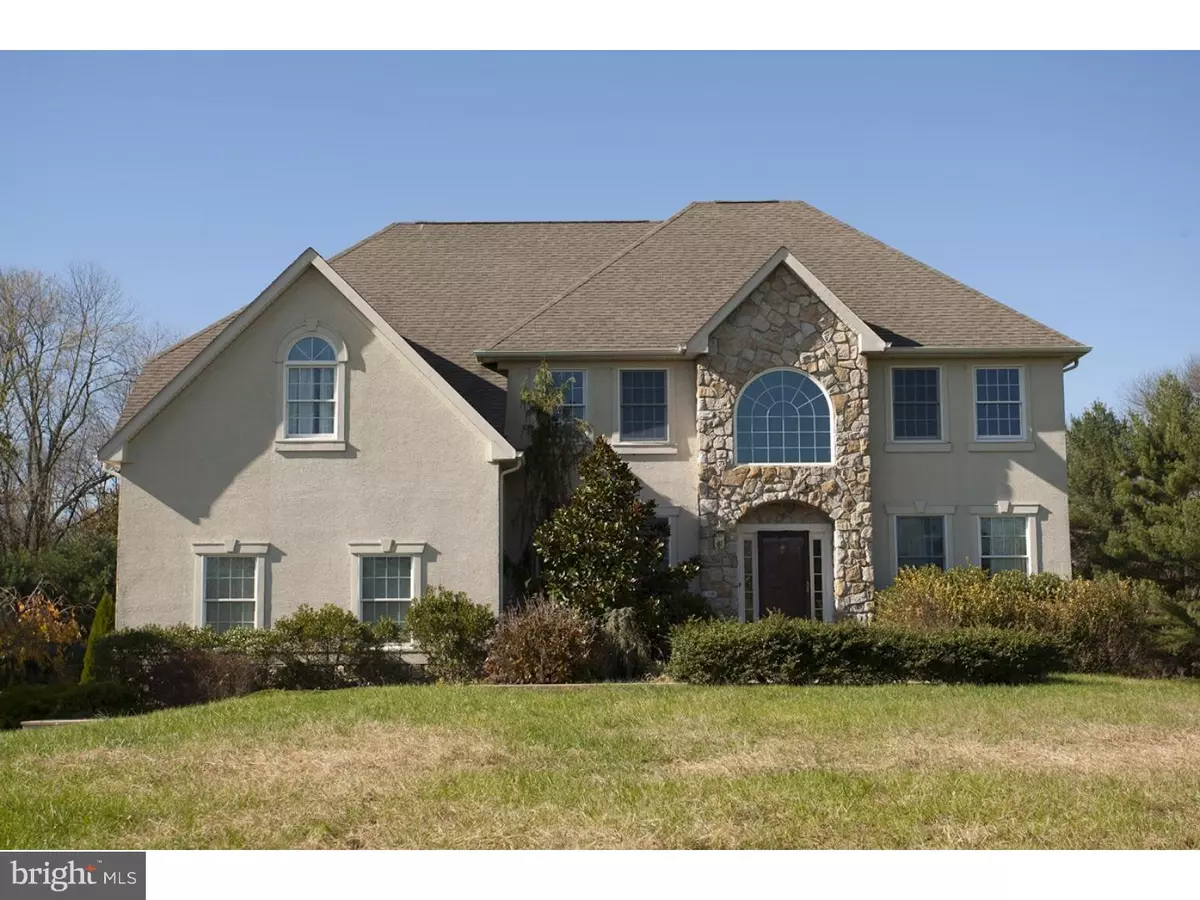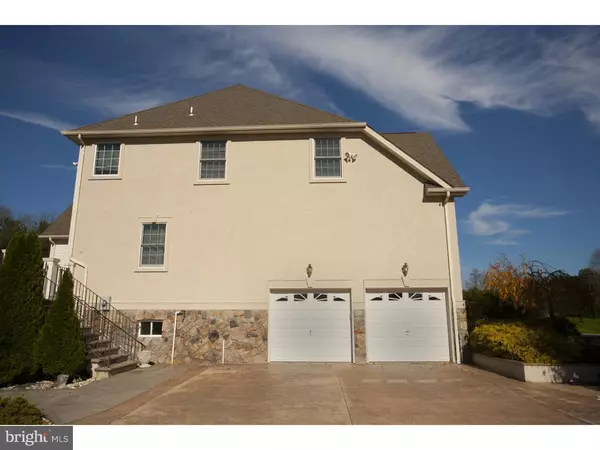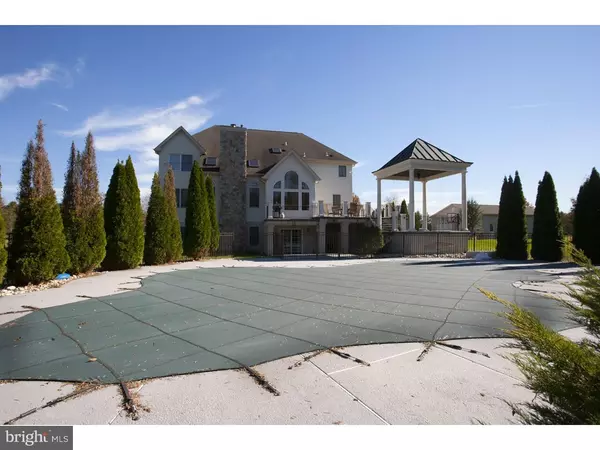$475,000
$525,000
9.5%For more information regarding the value of a property, please contact us for a free consultation.
4 Beds
3 Baths
3,827 SqFt
SOLD DATE : 02/01/2017
Key Details
Sold Price $475,000
Property Type Single Family Home
Sub Type Detached
Listing Status Sold
Purchase Type For Sale
Square Footage 3,827 sqft
Price per Sqft $124
Subdivision None Available
MLS Listing ID 1002486960
Sold Date 02/01/17
Style Contemporary
Bedrooms 4
Full Baths 2
Half Baths 1
HOA Y/N N
Abv Grd Liv Area 3,827
Originating Board TREND
Year Built 2002
Annual Tax Amount $11,432
Tax Year 2016
Lot Size 2.799 Acres
Acres 2.8
Property Description
Welcome to this spectacular 2.8 acre home in Southampton. Imagine the glow of the fireplace reflected of the hardwood floors or cooking meals in the huge kitchen. The raised patio overlooks the 4 year old pool that has been winterized and is awaiting you to take the cover off and entertain. The full basement comes complete with a full bathroom and a wet bar. Rounding out this home are the two, 2 car garages. One is attached the second is detached. Everything in this home was considered by the builders and now, the only thing left is to take a tour.
Location
State NJ
County Burlington
Area Southampton Twp (20333)
Zoning RR
Rooms
Other Rooms Living Room, Dining Room, Primary Bedroom, Bedroom 2, Bedroom 3, Kitchen, Family Room, Bedroom 1, Laundry, Other, Attic
Basement Full, Fully Finished
Interior
Interior Features Primary Bath(s), Kitchen - Island, Ceiling Fan(s), Kitchen - Eat-In
Hot Water Other
Heating Geothermal, Forced Air, Energy Star Heating System
Cooling Central A/C
Flooring Wood, Fully Carpeted, Tile/Brick
Fireplaces Number 1
Fireplaces Type Stone
Equipment Built-In Range, Oven - Wall
Fireplace Y
Window Features Energy Efficient
Appliance Built-In Range, Oven - Wall
Heat Source Geo-thermal
Laundry Main Floor
Exterior
Exterior Feature Roof
Garage Spaces 7.0
Pool In Ground
Utilities Available Cable TV
Waterfront N
Water Access N
Roof Type Pitched
Accessibility None
Porch Roof
Parking Type On Street, Driveway, Attached Garage, Detached Garage
Total Parking Spaces 7
Garage Y
Building
Lot Description Level, Front Yard, Rear Yard
Story 2
Foundation Concrete Perimeter
Sewer On Site Septic
Water Well
Architectural Style Contemporary
Level or Stories 2
Additional Building Above Grade
Structure Type Cathedral Ceilings,9'+ Ceilings
New Construction N
Others
Senior Community No
Tax ID 33-01902-00050 10
Ownership Fee Simple
Acceptable Financing Conventional, VA, FHA 203(k), FHA 203(b)
Listing Terms Conventional, VA, FHA 203(k), FHA 203(b)
Financing Conventional,VA,FHA 203(k),FHA 203(b)
Read Less Info
Want to know what your home might be worth? Contact us for a FREE valuation!

Our team is ready to help you sell your home for the highest possible price ASAP

Bought with Magdalena K Les • RE/MAX at Home

Making real estate simple, fun and easy for you!






