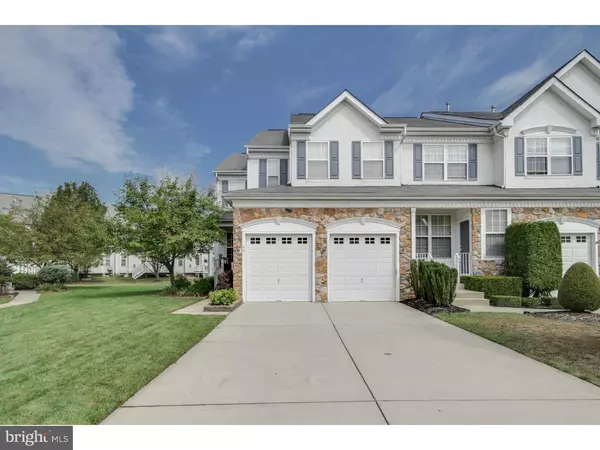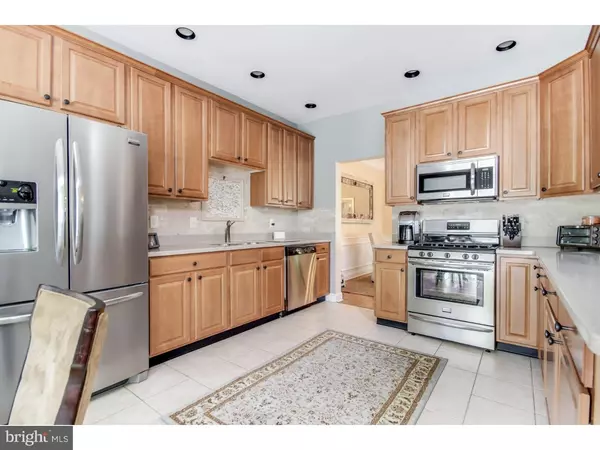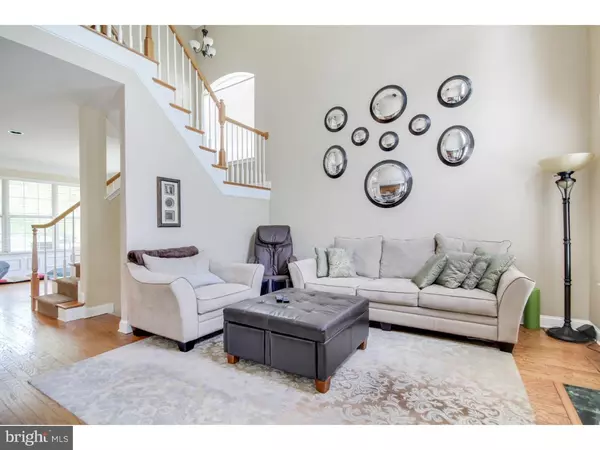$340,000
$350,000
2.9%For more information regarding the value of a property, please contact us for a free consultation.
3 Beds
3 Baths
2,216 SqFt
SOLD DATE : 01/16/2017
Key Details
Sold Price $340,000
Property Type Townhouse
Sub Type Interior Row/Townhouse
Listing Status Sold
Purchase Type For Sale
Square Footage 2,216 sqft
Price per Sqft $153
Subdivision Tanglewood
MLS Listing ID 1002503956
Sold Date 01/16/17
Style Contemporary
Bedrooms 3
Full Baths 2
Half Baths 1
HOA Fees $40/mo
HOA Y/N Y
Abv Grd Liv Area 2,216
Originating Board TREND
Year Built 2002
Annual Tax Amount $8,674
Tax Year 2016
Lot Size 6,003 Sqft
Acres 0.14
Property Description
A RARE FIND !!!! The most popular Monroe model (End Unit)!!! Beautiful hardwood floors throughout the 1st Floor..and Newer Karastan carpets on stairs and throughout the 2nd floor. This model is graced with crown molding, wainscoting, 9ft.ceilings on 1st floor & completely repainted in neutral colors. The kitchen boasts newer stainless steel appliances, imported tile backsplash & corian countertops The rear deck is maintenance free (Trex)and has stairs leading to the recently fenced in yard. The 2 Story family room has a built in area for a TV & decorative ceiling fan. The Master Bedroom features a coiffured ceiling housed with a fan and 2 walk-in closets. Master Bath includes the Garden tub and shower with new frameless shower doors and tile floor. Very sizable 2nd bedroom can fit 2 beds with plenty more room and closet space.. 3rd bedroom has a double door closet and plenty of light. Basement has been finished in wall to wall neutral carpets and the unfinished area can hold plenty of storage. Window treatments e.g. some plantation shutters, wood blinds & pleated shades, all the replaced lighting fixtures and high quality ceiling fans are included..Another upgrade-Irrigation System... The front porch is large enough for a table and chairs to enjoy the outside air. This home is not to be missed.
Location
State NJ
County Burlington
Area Evesham Twp (20313)
Zoning AH-1
Rooms
Other Rooms Living Room, Dining Room, Primary Bedroom, Bedroom 2, Kitchen, Family Room, Bedroom 1, Laundry, Other, Attic
Basement Full, Fully Finished
Interior
Interior Features Primary Bath(s), Ceiling Fan(s), Sprinkler System, Stall Shower, Kitchen - Eat-In
Hot Water Natural Gas
Heating Gas, Forced Air
Cooling Central A/C
Flooring Wood, Fully Carpeted, Tile/Brick
Fireplaces Number 1
Fireplaces Type Marble
Equipment Built-In Range, Oven - Self Cleaning, Dishwasher, Disposal, Trash Compactor, Built-In Microwave
Fireplace Y
Appliance Built-In Range, Oven - Self Cleaning, Dishwasher, Disposal, Trash Compactor, Built-In Microwave
Heat Source Natural Gas
Laundry Upper Floor
Exterior
Exterior Feature Deck(s)
Garage Spaces 4.0
Fence Other
Utilities Available Cable TV
Amenities Available Tennis Courts, Tot Lots/Playground
Waterfront N
Water Access N
Roof Type Shingle
Accessibility None
Porch Deck(s)
Parking Type On Street, Driveway, Attached Garage
Attached Garage 2
Total Parking Spaces 4
Garage Y
Building
Lot Description Corner
Story 2
Foundation Concrete Perimeter
Sewer Public Sewer
Water Public
Architectural Style Contemporary
Level or Stories 2
Additional Building Above Grade
Structure Type Cathedral Ceilings,9'+ Ceilings
New Construction N
Schools
Elementary Schools Marlton
Middle Schools Marlton
School District Evesham Township
Others
HOA Fee Include Common Area Maintenance,Insurance,Management
Senior Community No
Tax ID 13-00018 03-00037
Ownership Fee Simple
Acceptable Financing Conventional, FHA 203(b)
Listing Terms Conventional, FHA 203(b)
Financing Conventional,FHA 203(b)
Read Less Info
Want to know what your home might be worth? Contact us for a FREE valuation!

Our team is ready to help you sell your home for the highest possible price ASAP

Bought with Robert Greenblatt • Keller Williams Realty - Cherry Hill

Making real estate simple, fun and easy for you!






