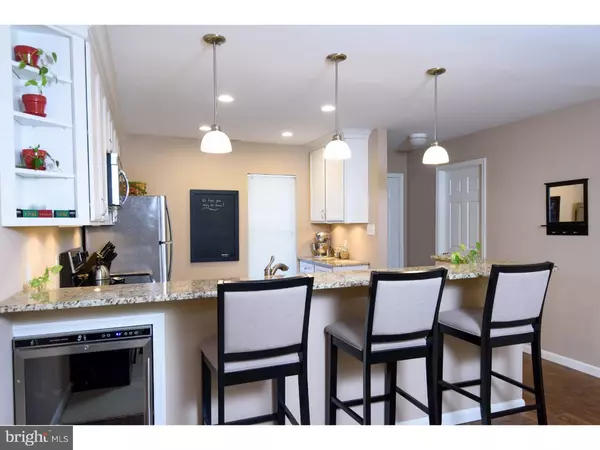$231,350
$239,500
3.4%For more information regarding the value of a property, please contact us for a free consultation.
2 Beds
2 Baths
1,433 SqFt
SOLD DATE : 12/05/2016
Key Details
Sold Price $231,350
Property Type Single Family Home
Sub Type Unit/Flat/Apartment
Listing Status Sold
Purchase Type For Sale
Square Footage 1,433 sqft
Price per Sqft $161
Subdivision Chesterbrook
MLS Listing ID 1002506762
Sold Date 12/05/16
Style Colonial
Bedrooms 2
Full Baths 2
HOA Fees $185/mo
HOA Y/N Y
Abv Grd Liv Area 1,433
Originating Board TREND
Year Built 1984
Annual Tax Amount $2,768
Tax Year 2016
Lot Size 1,385 Sqft
Acres 0.03
Lot Dimensions 0X0
Property Description
Welcome to 182 Valley Stream Circle, one of the most beautiful 2 bedroom homes to ever be offered for sale in Chesterbrook's 30+ year history. This home has been gorgeously opened up and renovated giving it the feel of a new construction model home. The fantastic kitchen is open to the main living area and offers gleaming granite counter tops and breakfast bar, tons of handsome Martha Stewart line cabinetry with easy glide drawers, Frigidaire Gallery Smudge Proof stainless steel appliances, recessed and pendant lighting and a deep stainless steel sink. The open living/dining area features a wood burning fireplace and sliding glass doors to the spacious covered deck. The master suite offers a totally renovated master bathroom with a tiled shower and Dreamline hinged glass door, tiled flooring, updated vanity plus a walk-in closet and another doorway to the deck. A second bedroom is serviced by a renovated hall bathroom with a tiled shower/tub combination and an upgraded vanity. A laundry area, great closet and storage space, ceiling fans, tasteful decor and fixtures, ceramic tile flooring, pristine carpeting and a great location within the community all combine to make this a very special place to call home. This is a very rare opportunity to move into a perfect home in a sought after, established neighborhood. Located in the award winning Tredyffrin Easttown School District, close to shopping and corporate centers, as well as the Valley Forge National Park. A short distance to major highways and public transportation. Your search is over. This is it. Welcome home!
Location
State PA
County Chester
Area Tredyffrin Twp (10343)
Zoning R4
Rooms
Other Rooms Living Room, Dining Room, Primary Bedroom, Kitchen, Bedroom 1
Interior
Interior Features Primary Bath(s), Ceiling Fan(s), Stall Shower
Hot Water Electric
Heating Electric, Forced Air
Cooling Central A/C
Flooring Fully Carpeted, Tile/Brick
Fireplaces Number 1
Equipment Built-In Range, Dishwasher, Built-In Microwave
Fireplace Y
Appliance Built-In Range, Dishwasher, Built-In Microwave
Heat Source Electric
Laundry Main Floor
Exterior
Exterior Feature Balcony
Water Access N
Accessibility None
Porch Balcony
Garage N
Building
Story 1
Sewer Public Sewer
Water Public
Architectural Style Colonial
Level or Stories 1
Additional Building Above Grade
New Construction N
Schools
Elementary Schools Valley Forge
Middle Schools Valley Forge
High Schools Conestoga Senior
School District Tredyffrin-Easttown
Others
HOA Fee Include Common Area Maintenance,Lawn Maintenance,Snow Removal,Trash
Senior Community No
Tax ID 43-05 -2081
Ownership Fee Simple
Read Less Info
Want to know what your home might be worth? Contact us for a FREE valuation!

Our team is ready to help you sell your home for the highest possible price ASAP

Bought with Lynne G Mayer • Weichert Realtors
Making real estate simple, fun and easy for you!






