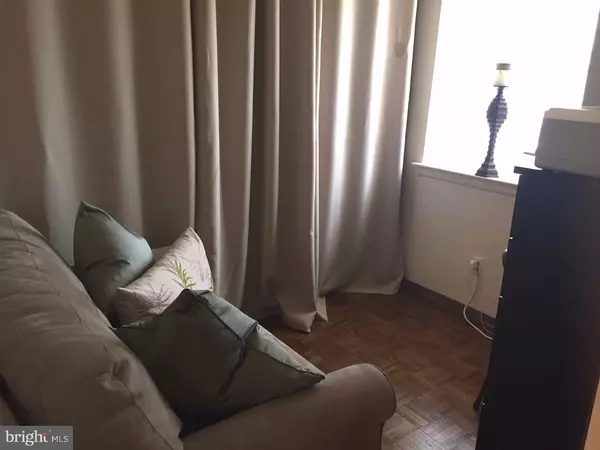$135,000
$142,900
5.5%For more information regarding the value of a property, please contact us for a free consultation.
1 Bed
1 Bath
898 SqFt
SOLD DATE : 12/01/2016
Key Details
Sold Price $135,000
Property Type Single Family Home
Sub Type Unit/Flat/Apartment
Listing Status Sold
Purchase Type For Sale
Square Footage 898 sqft
Price per Sqft $150
Subdivision Gypsy Lane Condos
MLS Listing ID 1002507772
Sold Date 12/01/16
Style Contemporary
Bedrooms 1
Full Baths 1
HOA Fees $354/mo
HOA Y/N N
Abv Grd Liv Area 898
Originating Board TREND
Year Built 1970
Annual Tax Amount $1,264
Tax Year 2016
Property Description
SOPHISTICATED ELEGANCE. This gorgeous 2nd floor Gypsy Lane condo really has it all and it has been loved by the present owners! A large living room, separate dining area and a brand new kitchen, with cherrywood cabinets, stainless steel range, hood and dishwasher, black refrigerator, tiled back splash, Corian counter-top and separate pantry. A large master bedroom with newer carpeting and wall to wall closet. The bathroom was recently renovated. This unit has a private den/office which is being used as a sitting room, office and additional extra storage. It has beautiful parquet flooring, replacement windows, full sized washer and dryer, brand new heating and air conditioning (heat pump) and was recently painted. The Gypsy Lane complex is a very private, gated community, beautifully landscaped nestled in a wooded setting, surrounded by much higher priced East Falls single properties. The building sits in rear of the complex, and the entrance is located right by the parking lot. It is one of few condominiums which is FHA approved. It has a pool, health club, tennis courts and the fee includes cable, water and sewer. Located by Lincoln Dr with easy access to Center City, I-76, and wonderful restaurants and shopping in Manayunk, East Falls, Chestnut Hill and Mount Airy. Neighbors include the Philadelphia University Campus, Germantown Friends School and the William Penn Charter School.
Location
State PA
County Philadelphia
Area 19129 (19129)
Zoning RM2
Rooms
Other Rooms Living Room, Dining Room, Primary Bedroom, Kitchen, Other
Interior
Interior Features Ceiling Fan(s), Kitchen - Eat-In
Hot Water Electric
Heating Heat Pump - Electric BackUp, Forced Air
Cooling Central A/C
Flooring Wood, Fully Carpeted
Equipment Built-In Range, Dishwasher, Refrigerator, Disposal
Fireplace N
Appliance Built-In Range, Dishwasher, Refrigerator, Disposal
Laundry Main Floor
Exterior
Pool In Ground
Amenities Available Tennis Courts, Club House
Waterfront N
Water Access N
Accessibility None
Garage N
Building
Lot Description Trees/Wooded
Story 3+
Sewer Public Sewer
Water Public
Architectural Style Contemporary
Level or Stories 3+
Additional Building Above Grade
New Construction N
Schools
School District The School District Of Philadelphia
Others
HOA Fee Include Common Area Maintenance,Ext Bldg Maint,Lawn Maintenance,Snow Removal,Trash,Water,Sewer,Insurance,Pool(s),Management,Alarm System
Senior Community No
Tax ID 888210392
Ownership Condominium
Acceptable Financing FHA 203(b)
Listing Terms FHA 203(b)
Financing FHA 203(b)
Read Less Info
Want to know what your home might be worth? Contact us for a FREE valuation!

Our team is ready to help you sell your home for the highest possible price ASAP

Bought with Earl W Sheeley • Quality Real Estate-Broad St

Making real estate simple, fun and easy for you!






