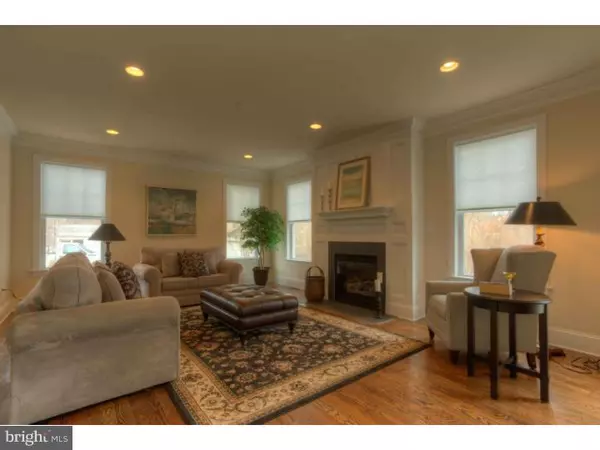$1,220,000
$1,275,000
4.3%For more information regarding the value of a property, please contact us for a free consultation.
4 Beds
4 Baths
0.52 Acres Lot
SOLD DATE : 12/01/2015
Key Details
Sold Price $1,220,000
Property Type Single Family Home
Sub Type Detached
Listing Status Sold
Purchase Type For Sale
Subdivision Ashwood Manor
MLS Listing ID 1002553316
Sold Date 12/01/15
Style Colonial
Bedrooms 4
Full Baths 3
Half Baths 1
HOA Y/N N
Originating Board TREND
Year Built 2015
Tax Year 2015
Lot Size 0.521 Acres
Lot Dimensions 0 X 0
Property Description
Custom designed New Construction in Radnor Township. This lovely home is nestled in an established main line neighborhood with a variety of architecture both old and new, manicured landscaping and tree lined streets. The home offers an open floor plan for easy living and entertaining. The gourmet kitchen with Bosch Appliances, Century "Vanderbilt" white cabinetry, White Carerra Marble Tops and custom back splash is central to the informal living area which includes an oversized family room with gas fireplace. The first floor continues with two story foyer, living room, dining and formal living room. Hardwood floors, enhanced trim package, spring arches, custom tile work, enhanced lighting package and plumbing package are all included in this fabulous home. There is a large master suite with sitting room, his and her closets, soaking tub and oversized shower. The second floor also includes 3 additional large bedrooms, 2 bathrooms and laundry room. Location is walk to the Villanova Train Station and easy access to all major roadways, dining and entertainment.
Location
State PA
County Delaware
Area Radnor Twp (10436)
Zoning RES
Rooms
Other Rooms Living Room, Dining Room, Primary Bedroom, Bedroom 2, Bedroom 3, Kitchen, Family Room, Bedroom 1, Laundry, Other
Basement Full, Unfinished
Interior
Interior Features Kitchen - Island, Butlers Pantry, Kitchen - Eat-In
Hot Water Natural Gas
Heating Gas, Forced Air, Energy Star Heating System, Programmable Thermostat
Cooling Central A/C
Flooring Wood, Fully Carpeted, Tile/Brick
Fireplaces Number 2
Fireplaces Type Gas/Propane
Equipment Cooktop, Oven - Wall, Oven - Self Cleaning, Dishwasher, Disposal
Fireplace Y
Window Features Energy Efficient
Appliance Cooktop, Oven - Wall, Oven - Self Cleaning, Dishwasher, Disposal
Heat Source Natural Gas
Laundry Upper Floor
Exterior
Exterior Feature Patio(s)
Garage Spaces 5.0
Utilities Available Cable TV
Water Access N
Roof Type Pitched,Shingle
Accessibility None
Porch Patio(s)
Attached Garage 2
Total Parking Spaces 5
Garage Y
Building
Lot Description Level
Story 2
Foundation Concrete Perimeter
Sewer Public Sewer
Water Public
Architectural Style Colonial
Level or Stories 2
Structure Type 9'+ Ceilings
New Construction Y
Schools
Elementary Schools Radnor
Middle Schools Radnor
High Schools Radnor
School District Radnor Township
Others
Tax ID 36-02-01102-00
Ownership Fee Simple
Security Features Security System
Read Less Info
Want to know what your home might be worth? Contact us for a FREE valuation!

Our team is ready to help you sell your home for the highest possible price ASAP

Bought with Pamela R Mawhinney Owsik • Duffy Real Estate-Narberth
Making real estate simple, fun and easy for you!






