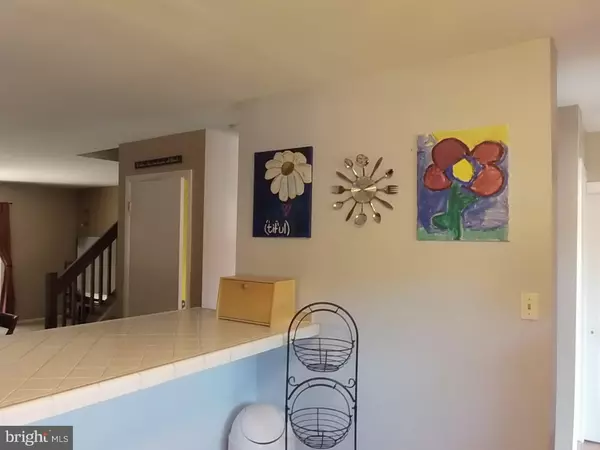$212,000
$214,900
1.3%For more information regarding the value of a property, please contact us for a free consultation.
4 Beds
3 Baths
1,928 SqFt
SOLD DATE : 10/19/2015
Key Details
Sold Price $212,000
Property Type Townhouse
Sub Type End of Row/Townhouse
Listing Status Sold
Purchase Type For Sale
Square Footage 1,928 sqft
Price per Sqft $109
Subdivision Perkiomen Woods
MLS Listing ID 1002580638
Sold Date 10/19/15
Style Other
Bedrooms 4
Full Baths 2
Half Baths 1
HOA Fees $113/mo
HOA Y/N Y
Abv Grd Liv Area 1,928
Originating Board TREND
Year Built 1979
Annual Tax Amount $3,238
Tax Year 2015
Lot Size 3,990 Sqft
Acres 0.09
Lot Dimensions 42
Property Description
JUST REDUCED PRICE!! MOTIVATED SELLERS!! Here is your fabulous end unit townhome on a cal-de-sac in Perkiomen Woods in the AWARD winning Springford school district. Enter this spacious townhome and find a large open floor plan with an abundance of natural light. The kitchen, with ALL NEW SLATE APPLIANCES with plenty of cooking and island space, wonderful for any chef that would like to entertain. Continue further into the large open great room with a fireplace and sliding doors to the fenced in backyard with a patio. On the first floor you'll also find a powder room and an additional room great for an office or playroom. Head upstairs to find 4 nice size bedrooms and a hallway bath. The spacious master bedroom also includes a full master bathroom and sliding glass doors to the balcony over looking the fenced in backyard. Another great feature is the second floor washer and dryer convenient to the bedrooms. Before leaving this spacious home don't forget to look at the fenced in backyard and the large outdoor storage shed. The walk out basement is certainly a plus waiting your finishing touches. In addition to this well cared for townhome, you are just a few steps away from the well-maintained community pool, playground, clubhouse, tennis courts and the Perkiomen walking and biking trail!!
Location
State PA
County Montgomery
Area Upper Providence Twp (10661)
Zoning R3
Rooms
Other Rooms Living Room, Primary Bedroom, Bedroom 2, Bedroom 3, Kitchen, Family Room, Bedroom 1, Attic
Basement Full, Unfinished, Outside Entrance
Interior
Interior Features Primary Bath(s), Kitchen - Island, Ceiling Fan(s), Breakfast Area
Hot Water Electric
Heating Electric, Forced Air
Cooling Central A/C
Flooring Wood, Fully Carpeted, Vinyl
Fireplaces Number 1
Equipment Oven - Self Cleaning, Dishwasher, Refrigerator, Disposal
Fireplace Y
Appliance Oven - Self Cleaning, Dishwasher, Refrigerator, Disposal
Heat Source Electric
Laundry Basement
Exterior
Exterior Feature Patio(s), Balcony
Utilities Available Cable TV
Amenities Available Swimming Pool, Tennis Courts, Club House, Tot Lots/Playground
Water Access N
Roof Type Shingle
Accessibility None
Porch Patio(s), Balcony
Garage N
Building
Lot Description Cul-de-sac
Story 2
Foundation Concrete Perimeter
Sewer Public Sewer
Water Public
Architectural Style Other
Level or Stories 2
Additional Building Above Grade
New Construction N
Schools
Middle Schools Spring-Ford Ms 8Th Grade Center
High Schools Spring-Ford Senior
School District Spring-Ford Area
Others
HOA Fee Include Pool(s),Lawn Maintenance,Snow Removal,Trash
Tax ID 61-00-02834-165
Ownership Fee Simple
Acceptable Financing Conventional, VA, FHA 203(b), USDA
Listing Terms Conventional, VA, FHA 203(b), USDA
Financing Conventional,VA,FHA 203(b),USDA
Read Less Info
Want to know what your home might be worth? Contact us for a FREE valuation!

Our team is ready to help you sell your home for the highest possible price ASAP

Bought with Denise Y Kurtz • Advantage Real Estate Blue Bell, LLC
Making real estate simple, fun and easy for you!






