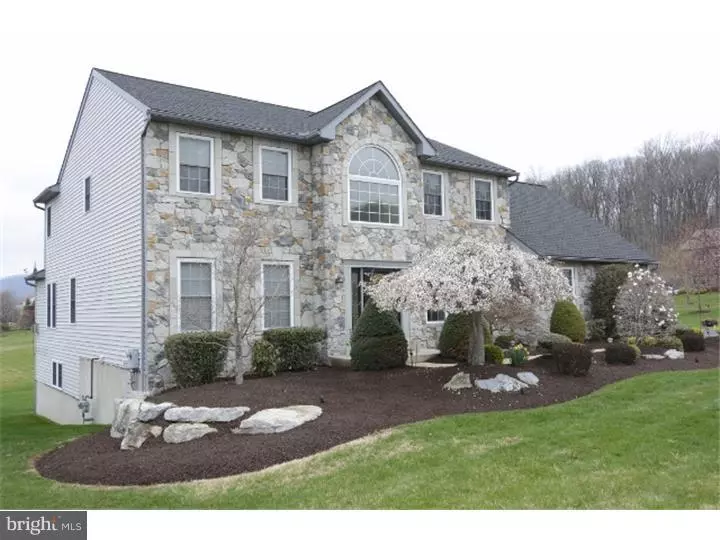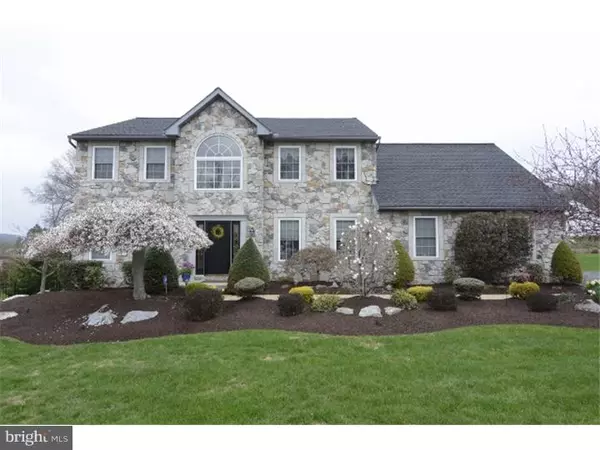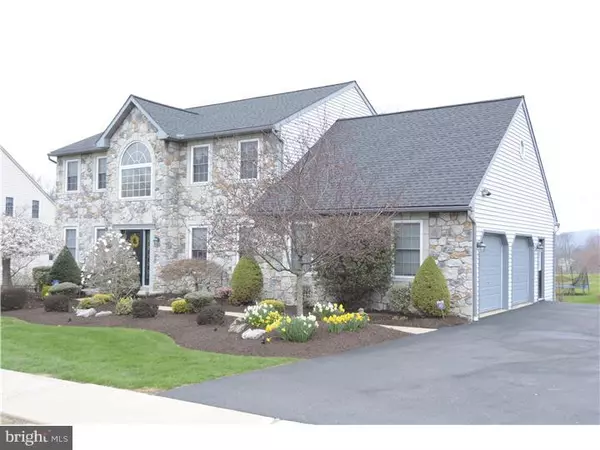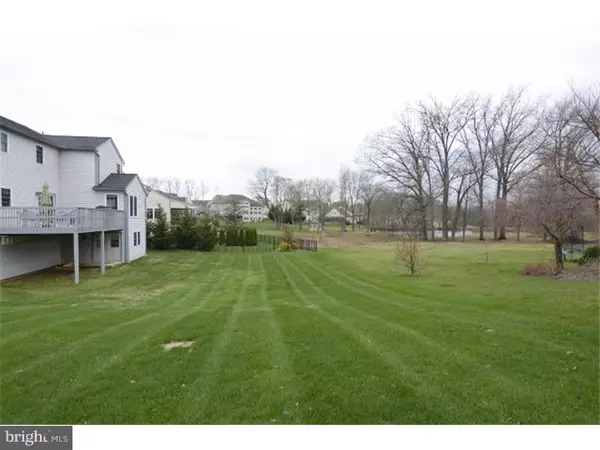$345,000
$349,900
1.4%For more information regarding the value of a property, please contact us for a free consultation.
4 Beds
4 Baths
4,250 SqFt
SOLD DATE : 09/30/2015
Key Details
Sold Price $345,000
Property Type Single Family Home
Sub Type Detached
Listing Status Sold
Purchase Type For Sale
Square Footage 4,250 sqft
Price per Sqft $81
Subdivision Exeter Golf Club E
MLS Listing ID 1002580118
Sold Date 09/30/15
Style Traditional
Bedrooms 4
Full Baths 2
Half Baths 2
HOA Y/N N
Abv Grd Liv Area 3,340
Originating Board TREND
Year Built 1999
Annual Tax Amount $8,352
Tax Year 2015
Lot Size 0.520 Acres
Acres 0.52
Lot Dimensions IRREG
Property Description
Spacious and elegant best describe this Grande built beauty in the desired community of Exeter Golf Club Estates in the Exeter Twp. School District. This immaculately maintained, quality built home is situated on a 1/2 acre parcel and overlooks acres of open space and offers fantastic views of pond and rolling hills. Upon entering the home you are greeted by an open 2 story entry foyer accented with tile flooring. There is a nicely sized carpeted formal living room and a spacious formal dining room, accented with custom crown moldings, tray ceiling and recently installed hardwood flooring. The family room is spacious in design, with plenty of natural lighting and boasts new hardwood flooring, a corner gas fireplace with marble surround and custom mantel. The custom built kitchen offers Corian countertops, center island work station, desk area and adjacent dinette with sliders to rear deck that is perfect for outside summer dining. For those in need of a library, study or office, there is a first floor study when quiet times are needed. The first floor laundry room is conveniently located off the kitchen. The side entry 2 car garage is spacious with plenty of storage area. The professionally finished lower level with walk out French door is amazing, offers many possibilities and includes 1/2 bath and prep for future bar area if desired.There is also a workshop and tons of basement storage. The Hi efficient gas heater includes a 2 zone valve to monitor both upstairs and lower level temperature. The owner just installed a new hi-efficient hot water heater and a brand new central air system. The master suite with dramatic vaulted ceiling includes cozy sitting room and large walk-n closet. The master bath includes a corner Jacuzzi whirlpool accented with tile surround and tile flooring. The 3 large remaining bedrooms with plenty of closets and the full hall bath complete the second floor. Freshly painted and newly installed flooring make this home feel brand new. Other recent updated include the newly installed architectural shingle roof. Close to all shopping and major amenities this quiet prestigious community is the perfect place to call home. Owner is offering (1) year AHS Home Warranty (Shield Essential) with an acceptable offer.
Location
State PA
County Berks
Area Exeter Twp (10243)
Zoning RES
Rooms
Other Rooms Living Room, Dining Room, Primary Bedroom, Bedroom 2, Bedroom 3, Kitchen, Family Room, Bedroom 1, Laundry, Other, Attic
Basement Full, Outside Entrance
Interior
Interior Features Primary Bath(s), Kitchen - Island, Butlers Pantry, Stain/Lead Glass, WhirlPool/HotTub, Water Treat System, Dining Area
Hot Water Natural Gas
Heating Gas, Forced Air, Zoned, Energy Star Heating System
Cooling Central A/C
Flooring Wood, Fully Carpeted, Tile/Brick
Fireplaces Number 1
Fireplaces Type Gas/Propane
Equipment Built-In Range, Dishwasher, Disposal, Built-In Microwave
Fireplace Y
Appliance Built-In Range, Dishwasher, Disposal, Built-In Microwave
Heat Source Natural Gas
Laundry Main Floor
Exterior
Exterior Feature Deck(s)
Garage Inside Access, Garage Door Opener
Garage Spaces 5.0
Utilities Available Cable TV
Waterfront N
Water Access N
Roof Type Pitched,Shingle
Accessibility None
Porch Deck(s)
Parking Type On Street, Driveway, Attached Garage, Other
Attached Garage 2
Total Parking Spaces 5
Garage Y
Building
Story 2
Foundation Concrete Perimeter
Sewer Public Sewer
Water Public
Architectural Style Traditional
Level or Stories 2
Additional Building Above Grade, Below Grade
Structure Type Cathedral Ceilings,High
New Construction N
Schools
School District Exeter Township
Others
Tax ID 43-5336-14-33-2677
Ownership Fee Simple
Security Features Security System
Acceptable Financing Conventional, VA
Listing Terms Conventional, VA
Financing Conventional,VA
Read Less Info
Want to know what your home might be worth? Contact us for a FREE valuation!

Our team is ready to help you sell your home for the highest possible price ASAP

Bought with Samuel G Padovani • RE/MAX Of Reading

Making real estate simple, fun and easy for you!






