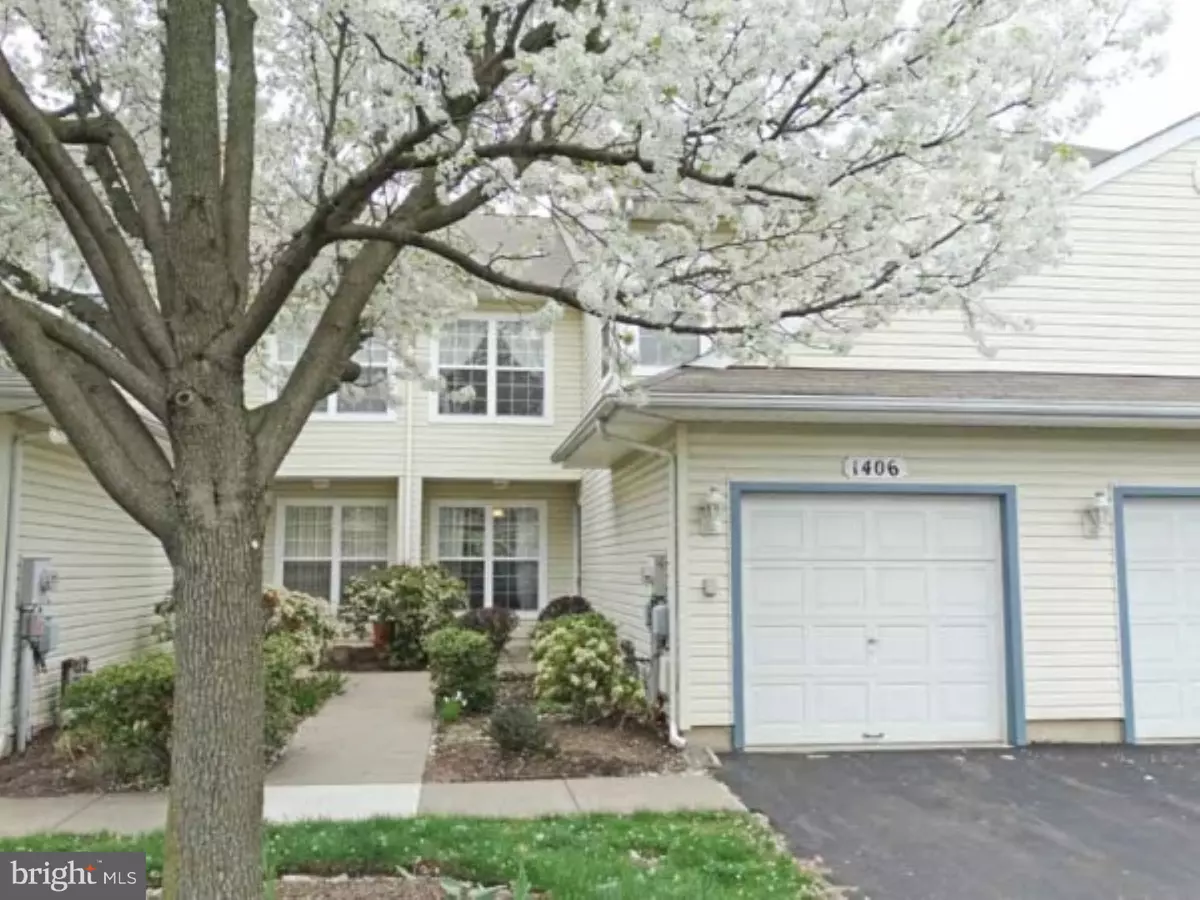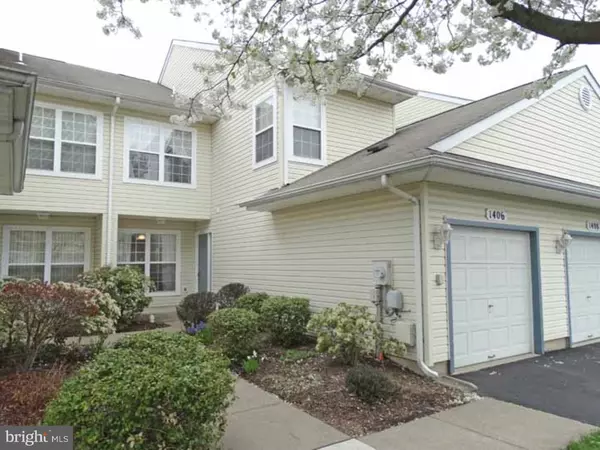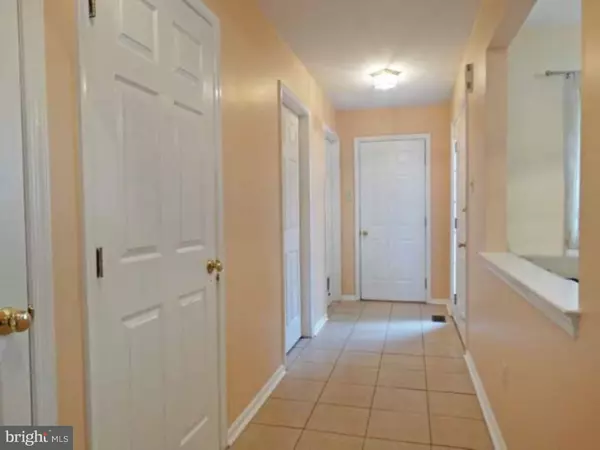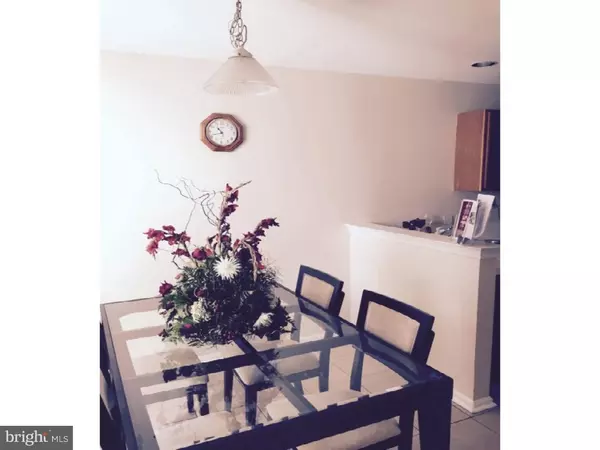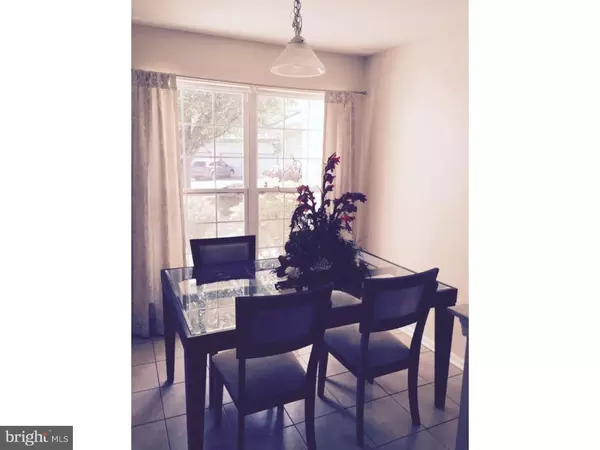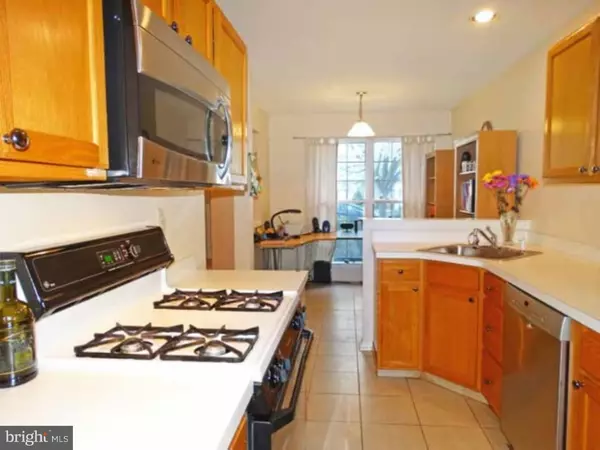$280,000
$289,000
3.1%For more information regarding the value of a property, please contact us for a free consultation.
3 Beds
3 Baths
1,854 SqFt
SOLD DATE : 09/10/2015
Key Details
Sold Price $280,000
Property Type Townhouse
Sub Type Interior Row/Townhouse
Listing Status Sold
Purchase Type For Sale
Square Footage 1,854 sqft
Price per Sqft $151
Subdivision Brookstone
MLS Listing ID 1002584986
Sold Date 09/10/15
Style Colonial
Bedrooms 3
Full Baths 2
Half Baths 1
HOA Fees $210/mo
HOA Y/N N
Abv Grd Liv Area 1,854
Originating Board TREND
Year Built 1996
Annual Tax Amount $5,572
Tax Year 2015
Property Description
INCREDIBLE FIND IN BROOKSTONE. 3 bedroom, 2.5 bath Townhouse with a Huge LOFT and FULL BASEMENT. FRESHLY PAINTED AND RECARPETED THROUGHOUT.The tiled foyer entrance opens to the eat in kitchen also with ceramic tile flooring, ample cabinets, a newer stainless steel refrigerator and gas cooking. The living room and dining room share the great room and are well lit from both the sliders the windows in the living room. Accented with hardwood floors, there is also a wood burning fireplace and a deck accessed through the dining room. A powder room and the laundry room are also on this floor. Upstairs there is a large master bedroom with a vaulted ceiling and walk in closet and a luxurious master bath complete with a soaking tub,a double sink vanity and a stall shower. 2 other good sized bedrooms and a full hall bath round out this floor. The over sized loft on the 3rd floor has a skylight and divided by the staircase lends itself to be used as 2 rooms. There is also a full basement just waiting to be finished offering an entire extra floor for storage and a potential phenomenal play room/den. This development offers maintenance free living with lawn care, exterior maintenance (siding and roof), snow and trash removal, along with an association pool, clubhouse with exercise room and tennis courts. Centrally located off major highways make this your next home! Available for immediate possession.
Location
State PA
County Bucks
Area Lower Makefield Twp (10120)
Zoning R4
Rooms
Other Rooms Living Room, Dining Room, Primary Bedroom, Bedroom 2, Kitchen, Bedroom 1, Laundry, Other
Basement Full, Unfinished
Interior
Interior Features Primary Bath(s), Skylight(s), Ceiling Fan(s), Kitchen - Eat-In
Hot Water Natural Gas
Heating Gas, Forced Air
Cooling Central A/C
Fireplaces Number 1
Equipment Dishwasher, Disposal, Built-In Microwave
Fireplace Y
Appliance Dishwasher, Disposal, Built-In Microwave
Heat Source Natural Gas
Laundry Main Floor
Exterior
Exterior Feature Patio(s)
Garage Spaces 2.0
Amenities Available Swimming Pool, Tennis Courts, Club House
Water Access N
Accessibility None
Porch Patio(s)
Attached Garage 1
Total Parking Spaces 2
Garage Y
Building
Lot Description Rear Yard
Story 3+
Sewer Public Sewer
Water Public
Architectural Style Colonial
Level or Stories 3+
Additional Building Above Grade
Structure Type Cathedral Ceilings
New Construction N
Schools
Elementary Schools Afton
Middle Schools William Penn
High Schools Pennsbury
School District Pennsbury
Others
HOA Fee Include Pool(s),Common Area Maintenance,Ext Bldg Maint,Lawn Maintenance,Snow Removal,Trash,Health Club
Tax ID 20-071-146-053
Ownership Condominium
Read Less Info
Want to know what your home might be worth? Contact us for a FREE valuation!

Our team is ready to help you sell your home for the highest possible price ASAP

Bought with Jay S Robins • Long & Foster Real Estate, Inc.
Making real estate simple, fun and easy for you!

