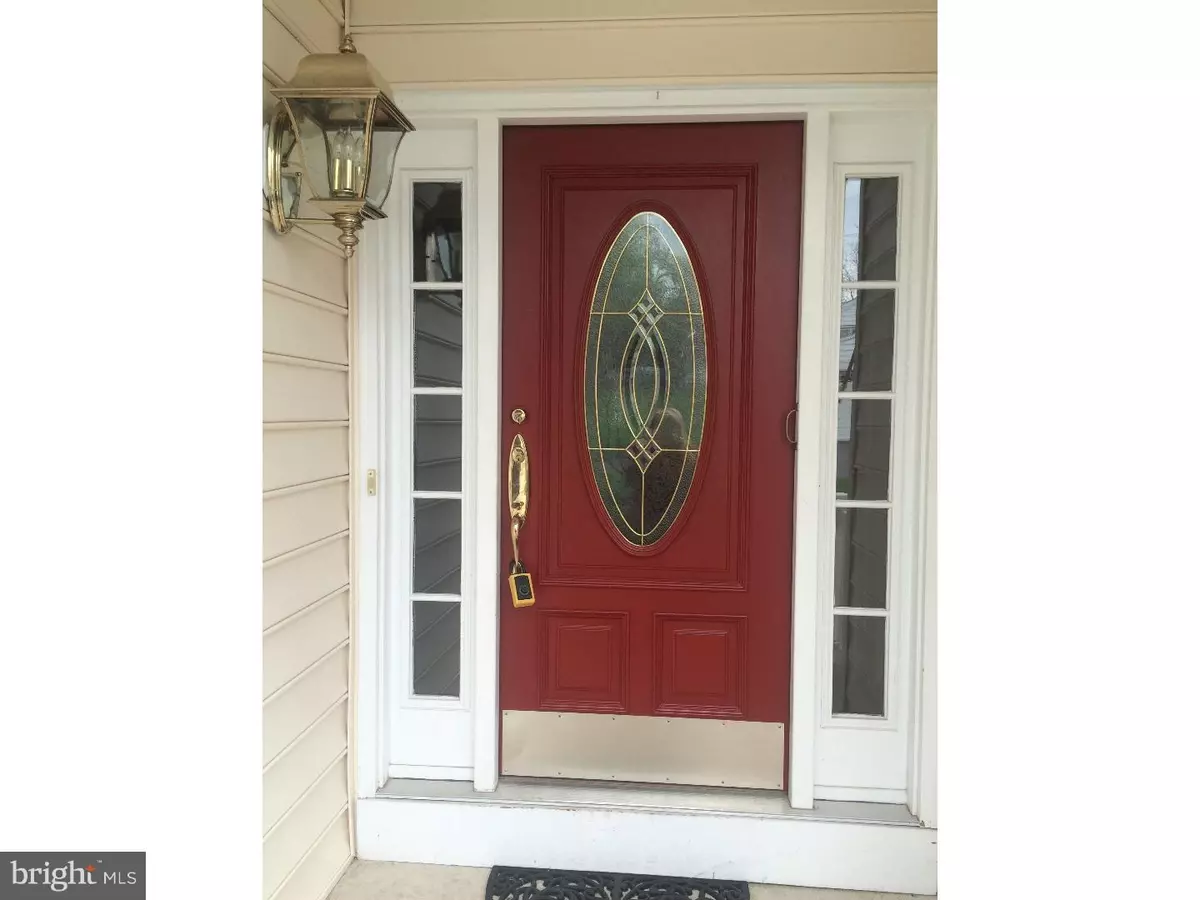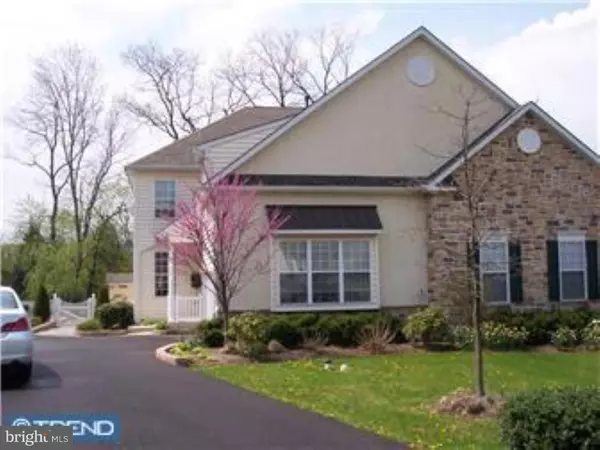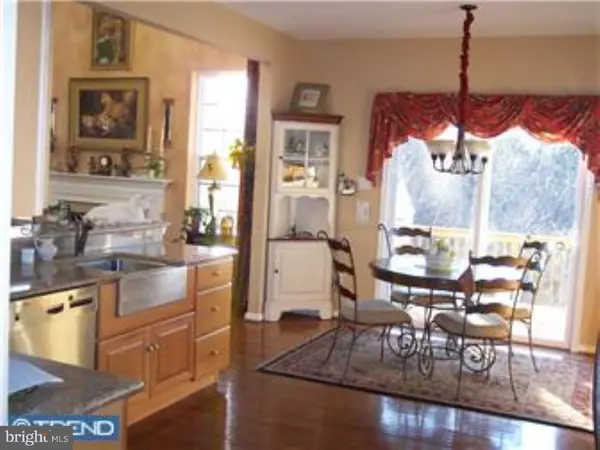$299,999
$299,999
For more information regarding the value of a property, please contact us for a free consultation.
3 Beds
4 Baths
2,689 SqFt
SOLD DATE : 10/23/2015
Key Details
Sold Price $299,999
Property Type Single Family Home
Sub Type Twin/Semi-Detached
Listing Status Sold
Purchase Type For Sale
Square Footage 2,689 sqft
Price per Sqft $111
Subdivision Centennial Woods
MLS Listing ID 1002597450
Sold Date 10/23/15
Style Carriage House
Bedrooms 3
Full Baths 2
Half Baths 2
HOA Y/N N
Abv Grd Liv Area 2,264
Originating Board TREND
Year Built 2004
Annual Tax Amount $6,048
Tax Year 2015
Lot Size 9,189 Sqft
Acres 0.21
Lot Dimensions 34
Property Description
Seller drastically reduced the price! This Stunning Carriage Home was The Model Home. On a cul-de-sac street there a small enclave of beautiful Twin Homes and a few singles, sitting on a premium lot backing up to a wooded area that offers a feeling of privacy. The first floor has nine foot ceilings. Dramatic two story family room with marble surround and a gas fireplace. Elegant dining room with beautiful faux painted by an interior designer; formal living room. Hardwood flooring throughout the first floor. Upgraded kitchen cabinetry and stainless steel appliances; farmhouse sink; granite counters and custom tile back-splash. Sliding glass door leading onto the deck. Powder room off entry foyer. Inside access to the garage. Second floor with large owners suite with tray ceiling and designer faux painted walls and hardwood floor. Bathroom with double sinks a steeping tub and stall shower with custom tile work. Two laundry rooms, one on the second floor and one in the basement. Two additional bedrooms, one with a vaulted ceiling and a hall bath. Brand new carpeting. Upgraded lighting fixtures, and recessed lighting throughout. The basement has a side entry egress, 9 foot ceiling; there is a family room; powder room. A huge unfinished area for storage or to finish. The yard has an EP Henry paved patio; and a walled garden and path leading to the dollhouse shed. This property is well landscaped with flowering trees and plantings. Plastic coated picket fencing add to the charm of this wonderful home. There is a two car attached garage with epoxy finished floor. All the existing window treatments will remain. Excellent shopping, Wegmans is less than 10 mins. away, located at the new Providence Town Center with wonderful restaurants and great stores sure to please everyone. Close to all major arteries.
Location
State PA
County Montgomery
Area Perkiomen Twp (10648)
Zoning VCR
Rooms
Other Rooms Living Room, Dining Room, Primary Bedroom, Bedroom 2, Kitchen, Family Room, Bedroom 1, Laundry, Other, Attic
Basement Full, Outside Entrance
Interior
Interior Features Primary Bath(s), Ceiling Fan(s), Stall Shower, Kitchen - Eat-In
Hot Water Natural Gas
Heating Gas, Forced Air
Cooling Central A/C
Flooring Wood, Fully Carpeted, Tile/Brick
Fireplaces Number 1
Fireplaces Type Marble
Equipment Cooktop, Oven - Wall, Oven - Self Cleaning, Dishwasher, Disposal, Built-In Microwave
Fireplace Y
Appliance Cooktop, Oven - Wall, Oven - Self Cleaning, Dishwasher, Disposal, Built-In Microwave
Heat Source Natural Gas
Laundry Upper Floor, Basement
Exterior
Exterior Feature Deck(s), Porch(es)
Parking Features Inside Access, Garage Door Opener
Garage Spaces 5.0
Fence Other
Utilities Available Cable TV
Water Access N
Roof Type Shingle
Accessibility None
Porch Deck(s), Porch(es)
Total Parking Spaces 5
Garage N
Building
Lot Description Level, Front Yard, Rear Yard, SideYard(s)
Story 2
Foundation Concrete Perimeter
Sewer Public Sewer
Water Public
Architectural Style Carriage House
Level or Stories 2
Additional Building Above Grade, Below Grade
Structure Type Cathedral Ceilings,9'+ Ceilings
New Construction N
Schools
High Schools Perkiomen Valley
School District Perkiomen Valley
Others
Tax ID 48-00-01135-023
Ownership Fee Simple
Acceptable Financing Conventional, VA, FHA 203(b)
Listing Terms Conventional, VA, FHA 203(b)
Financing Conventional,VA,FHA 203(b)
Read Less Info
Want to know what your home might be worth? Contact us for a FREE valuation!

Our team is ready to help you sell your home for the highest possible price ASAP

Bought with Karen E Tosco • Bonaventure Realty
Making real estate simple, fun and easy for you!






