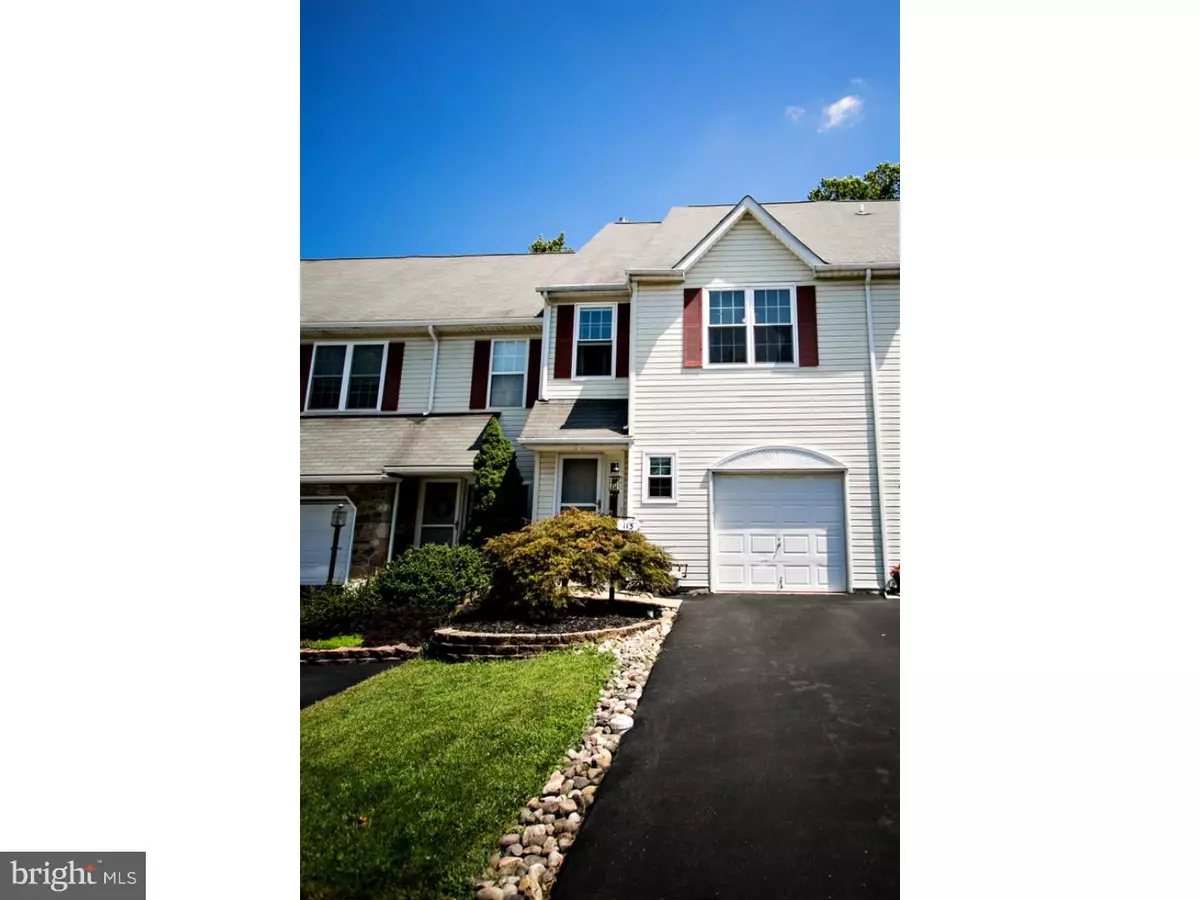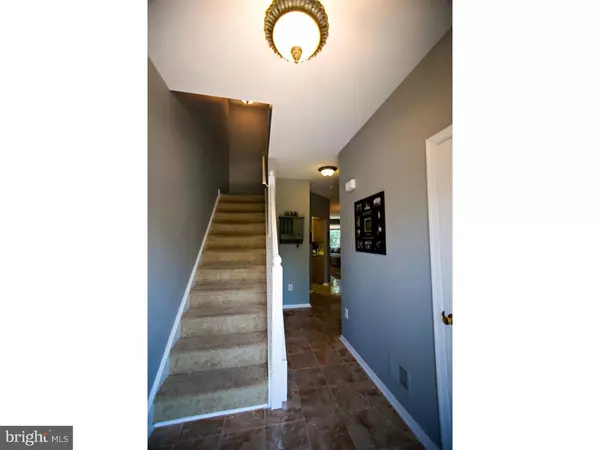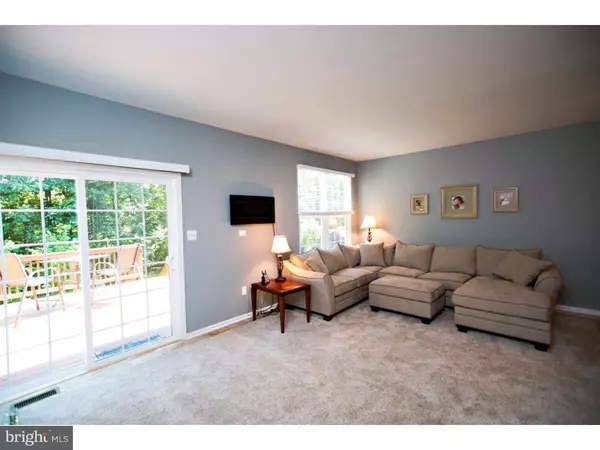$254,400
$254,400
For more information regarding the value of a property, please contact us for a free consultation.
4 Beds
3 Baths
2,126 SqFt
SOLD DATE : 11/10/2015
Key Details
Sold Price $254,400
Property Type Townhouse
Sub Type Interior Row/Townhouse
Listing Status Sold
Purchase Type For Sale
Square Footage 2,126 sqft
Price per Sqft $119
Subdivision Country Roads
MLS Listing ID 1002604124
Sold Date 11/10/15
Style Colonial
Bedrooms 4
Full Baths 2
Half Baths 1
HOA Fees $13/mo
HOA Y/N Y
Abv Grd Liv Area 2,126
Originating Board TREND
Year Built 1998
Annual Tax Amount $4,383
Tax Year 2015
Lot Size 2,828 Sqft
Acres 0.06
Lot Dimensions 22X127
Property Description
Magnificent updated Townhouse in desirable Country Roads development with Like-new interior features as well as great outdoor relaxing space too! Spacious L/R and Dining along with a delightful Kitchen to be proud of featuring Maple Cabinetry, Stainless Steel Appliances, Tiled backsplash, and a Pantry closet. As one enters the open Foyer, notice the modern Half Bath just a few steps from the Garage w/Auto Opener and Great Storage. The Second Floor features a spacious long hallway separating the three Bedrooms, Two full Bathrooms, and convenient Laundry Facilities. The Natural light glows through the Main Bedroom and features an attached full bath w/marble floor, and spacious Walk-in-closet. Two additional bedrooms also include C/F's and good closet space. Full Hall Bath was remodeled with new fixtures, tiled Tub area and flooring. Third Floor has endless possibilities as a Fourth Bedroom, playroom, or In-home office with Built-in Shelving and computer station. This room also has a wall-to-wall closet, skylight, Hi-Hat lighting, and a Ceiling fan too. The Basement has a spacious finished area for little ones to enjoy. The rear wall of the home overlooks picturesque wooded space or step out on your deck while enjoying some summer fun! Gas heat, Central Air, 200 Amp Electric Panel, numerous upgrades throughout, along with local Parks for two-legged and four-legged friends alike makes this a home to be proud of! Home warranty!
Location
State PA
County Bucks
Area Hilltown Twp (10115)
Zoning CR
Rooms
Other Rooms Living Room, Dining Room, Primary Bedroom, Bedroom 2, Bedroom 3, Kitchen, Family Room, Bedroom 1, Other
Basement Full
Interior
Interior Features Primary Bath(s), Butlers Pantry, Skylight(s), Ceiling Fan(s), Stall Shower, Breakfast Area
Hot Water Natural Gas
Heating Gas, Forced Air
Cooling Central A/C
Flooring Fully Carpeted, Tile/Brick, Marble
Equipment Built-In Range, Dishwasher, Refrigerator, Disposal, Built-In Microwave
Fireplace N
Window Features Energy Efficient
Appliance Built-In Range, Dishwasher, Refrigerator, Disposal, Built-In Microwave
Heat Source Natural Gas
Laundry Upper Floor
Exterior
Exterior Feature Deck(s)
Parking Features Garage Door Opener
Garage Spaces 3.0
Utilities Available Cable TV
Water Access N
Roof Type Pitched,Shingle
Accessibility None
Porch Deck(s)
Attached Garage 1
Total Parking Spaces 3
Garage Y
Building
Lot Description Trees/Wooded, Rear Yard
Story 2
Foundation Concrete Perimeter
Sewer Public Sewer
Water Public
Architectural Style Colonial
Level or Stories 2
Additional Building Above Grade
New Construction N
Schools
High Schools Pennridge
School District Pennridge
Others
HOA Fee Include Common Area Maintenance
Tax ID 15-016-101
Ownership Fee Simple
Acceptable Financing Conventional, VA, FHA 203(b), USDA
Listing Terms Conventional, VA, FHA 203(b), USDA
Financing Conventional,VA,FHA 203(b),USDA
Read Less Info
Want to know what your home might be worth? Contact us for a FREE valuation!

Our team is ready to help you sell your home for the highest possible price ASAP

Bought with Susan Thomas • Keller Williams Real Estate-Doylestown
Making real estate simple, fun and easy for you!






