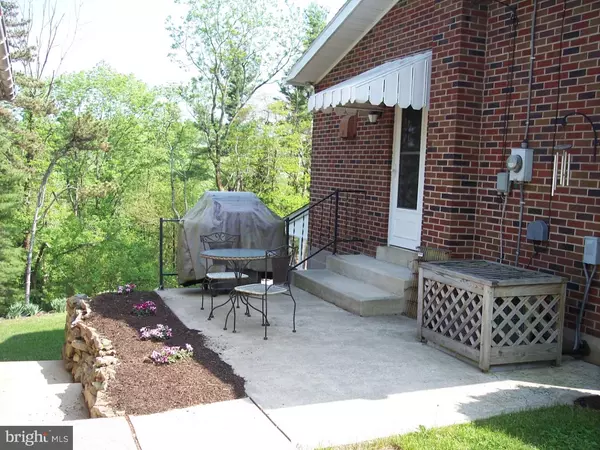$274,900
$274,900
For more information regarding the value of a property, please contact us for a free consultation.
3 Beds
3 Baths
1,750 SqFt
SOLD DATE : 10/23/2015
Key Details
Sold Price $274,900
Property Type Single Family Home
Sub Type Detached
Listing Status Sold
Purchase Type For Sale
Square Footage 1,750 sqft
Price per Sqft $157
Subdivision None Available
MLS Listing ID 1002609028
Sold Date 10/23/15
Style Ranch/Rambler
Bedrooms 3
Full Baths 3
HOA Y/N N
Abv Grd Liv Area 1,750
Originating Board TREND
Year Built 1958
Annual Tax Amount $4,832
Tax Year 2015
Lot Size 1.700 Acres
Acres 1.7
Lot Dimensions 436X418
Property Description
Discover Serenity! What a country setting to live with! This oasis is loaded with value. Just driving by this solid brick ranch will get your attention. Hardwood floors in many rooms. Gourmet kitchen dressed in ceramic tiled flooring, cabinets with cherry finish, breakfast bar in granite, granite counter tops and under mounted deep sink. 10 x 16 patio right off the kitchen. Three zoned (not dry feeling) hot water heat for the winter and central air conditioning for summer relief. Yes, three full baths. Massive master suite includes a sitting / office area with built-in shelving. Atrium door to a private 7 x 12 Trex-like deck, walk-in closet and lots of windows to enjoy the views from the bedroom. Master bath is wheelchair accessible with cherry finish custom massive vanity, heat lamp and so spacious. Lower level perfect for family gatherings in and entertaining. Custom designed area includes family room with wood burning stove surrounded by brick back drop; has room for all. Dining area has built in countertops, cabinets, sink and wine rack to make life easier. Full bath and laundry area is to die for. Cabinets, counter space for folding, shelving, tiled floor and walkout to 10x 30 screen porch. Hardscaping is a dream with so many interesting areas and gardens. Can you image life here?
Location
State PA
County Lehigh
Area Upper Milford Twp (12321)
Zoning RESID
Rooms
Other Rooms Living Room, Dining Room, Primary Bedroom, Bedroom 2, Kitchen, Family Room, Bedroom 1, Laundry, Other, Attic
Basement Full, Outside Entrance
Interior
Interior Features Primary Bath(s), Butlers Pantry, Breakfast Area
Hot Water Electric
Heating Oil, Hot Water
Cooling Central A/C
Flooring Wood, Fully Carpeted, Vinyl, Tile/Brick
Equipment Oven - Self Cleaning, Dishwasher
Fireplace N
Appliance Oven - Self Cleaning, Dishwasher
Heat Source Oil
Laundry Lower Floor, Basement
Exterior
Exterior Feature Deck(s), Patio(s)
Parking Features Garage Door Opener, Oversized
Garage Spaces 2.0
Water Access N
Accessibility None
Porch Deck(s), Patio(s)
Total Parking Spaces 2
Garage Y
Building
Lot Description Irregular, Sloping, Front Yard, Rear Yard, SideYard(s)
Story 1
Sewer On Site Septic
Water Well
Architectural Style Ranch/Rambler
Level or Stories 1
Additional Building Above Grade
New Construction N
Schools
High Schools Emmaus
School District East Penn
Others
Tax ID 549269571455-00001
Ownership Fee Simple
Security Features Security System
Acceptable Financing Conventional, VA, FHA 203(k)
Listing Terms Conventional, VA, FHA 203(k)
Financing Conventional,VA,FHA 203(k)
Read Less Info
Want to know what your home might be worth? Contact us for a FREE valuation!

Our team is ready to help you sell your home for the highest possible price ASAP

Bought with Non Subscribing Member • Non Member Office

Making real estate simple, fun and easy for you!






