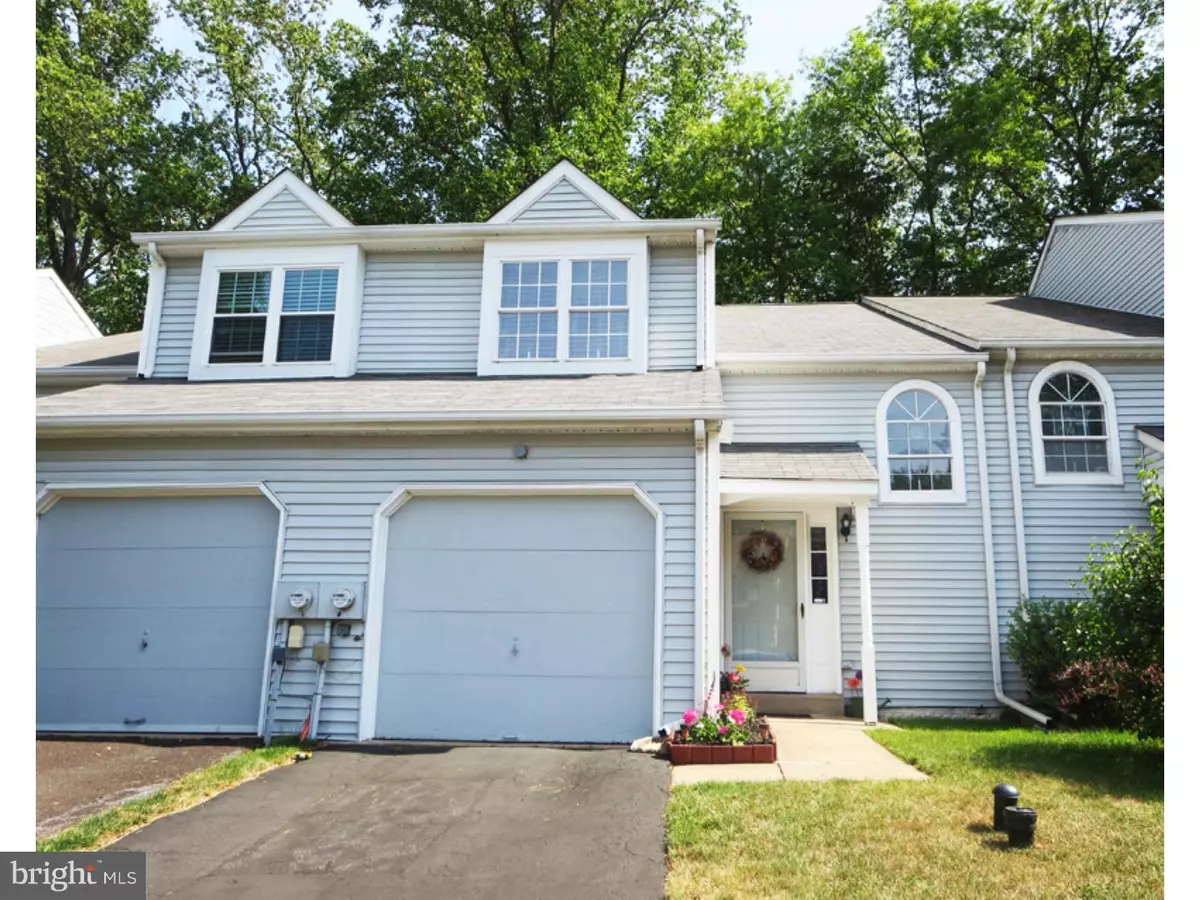$210,000
$214,900
2.3%For more information regarding the value of a property, please contact us for a free consultation.
2 Beds
2 Baths
1,866 SqFt
SOLD DATE : 09/28/2015
Key Details
Sold Price $210,000
Property Type Townhouse
Sub Type Interior Row/Townhouse
Listing Status Sold
Purchase Type For Sale
Square Footage 1,866 sqft
Price per Sqft $112
Subdivision Woodlyn Crossing
MLS Listing ID 1002610444
Sold Date 09/28/15
Style Traditional
Bedrooms 2
Full Baths 1
Half Baths 1
HOA Fees $78/qua
HOA Y/N Y
Abv Grd Liv Area 1,866
Originating Board TREND
Year Built 1985
Annual Tax Amount $4,596
Tax Year 2015
Lot Size 2,600 Sqft
Acres 0.06
Lot Dimensions 22X118
Property Description
You won't find a more pristine home anywhere...Pride of ownership is evident throughout! Both bedrooms are very spacious and have lots of closet space. Master has an office/bonus area with "window" overlooking the foyer. Convenient second floor laundry room with washer & dryer included. Special features include 2 story entrance foyer, brand new wood laminate flooring in foyer, powder room and kitchen, breakfast bar with stools included, cozy wood burning fireplace (never used by this owner and was just inspected & cleaned) and sliders to a private brick patio & deck. New roof in 2011, MBR windows replaced, garage with electric opener and security system to monitoring station ( ADT ). Driveway expanded for extra parking. Don't miss this "best value" in Woodlyn Crossing!!
Location
State PA
County Bucks
Area Lower Southampton Twp (10121)
Zoning PURD
Rooms
Other Rooms Living Room, Dining Room, Primary Bedroom, Kitchen, Bedroom 1, Attic
Interior
Interior Features Dining Area
Hot Water Electric
Heating Heat Pump - Electric BackUp
Cooling Central A/C
Flooring Fully Carpeted
Fireplaces Number 1
Equipment Disposal
Fireplace Y
Appliance Disposal
Laundry Upper Floor
Exterior
Exterior Feature Deck(s), Patio(s)
Parking Features Inside Access
Garage Spaces 4.0
Amenities Available Swimming Pool, Tot Lots/Playground
Water Access N
Accessibility None
Porch Deck(s), Patio(s)
Attached Garage 1
Total Parking Spaces 4
Garage Y
Building
Story 2
Sewer Public Sewer
Water Public
Architectural Style Traditional
Level or Stories 2
Additional Building Above Grade
New Construction N
Schools
High Schools Neshaminy
School District Neshaminy
Others
HOA Fee Include Pool(s),Common Area Maintenance,Snow Removal
Tax ID 21-025-378
Ownership Fee Simple
Security Features Security System
Read Less Info
Want to know what your home might be worth? Contact us for a FREE valuation!

Our team is ready to help you sell your home for the highest possible price ASAP

Bought with Michael Matlis • Matlis Real Estate Services
Making real estate simple, fun and easy for you!






