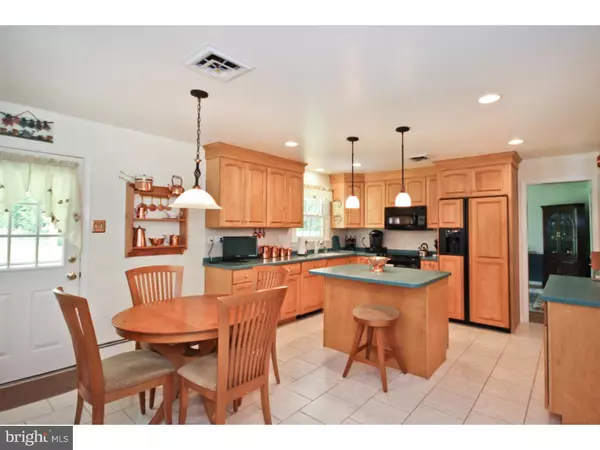$454,500
$489,900
7.2%For more information regarding the value of a property, please contact us for a free consultation.
4 Beds
3 Baths
2,509 SqFt
SOLD DATE : 10/02/2015
Key Details
Sold Price $454,500
Property Type Single Family Home
Sub Type Detached
Listing Status Sold
Purchase Type For Sale
Square Footage 2,509 sqft
Price per Sqft $181
Subdivision Springton Pt Ests
MLS Listing ID 1002611050
Sold Date 10/02/15
Style Colonial
Bedrooms 4
Full Baths 2
Half Baths 1
HOA Y/N N
Abv Grd Liv Area 2,509
Originating Board TREND
Year Built 1977
Annual Tax Amount $8,546
Tax Year 2015
Lot Size 1.000 Acres
Acres 1.0
Lot Dimensions 150X319
Property Description
Set well back from the road, this beautifully-kept home offers the best of both worlds with regard to privacy and accessibility. This traditional 4-bed, 2.5 bath, two-story colonial is in excellent condition and has been meticulously cared-for by the current owners. From the driveway, the flagstone walk leads to covered front porch entrance where you'll find a NEW front door. Foyer with all-weather tiled floors leads into a large living room with picture window and hardwood flooring. Continue to the dining room with oversized window, chair rail, chandelier and wall sconces. Enter the recently-updated eat-in kitchen with pendant light fixtures over the island, upgraded Bosch appliances, and Corian counters. From the kitchen, step down to the sunken family room with stone fireplace as well as slider doors offering some natural light and a great view of the large back yard. The laundry area/mudroom is also located on the first floor off the kitchen and leads out to the spacious two-car garage. Upstairs the master bedroom features two closets and an updated master bathroom with stall shower. 3 more spacious bedrooms can be found on this level. The full hall bathroom has also been recently-updated. In the upstairs hallway are pull-down stairs leading to a large, floored attic for your storage needs. The finished basement offers a second family room space for relaxing or entertaining as well as a separate office, utility room, and extra storage. Surrounded by mature trees in the back, there is a large, flat, open yard. The patio is partially covered and lined with attractive flower beds. The driveway is long enough to hold several cars when entertaining. This home is close to everything Media has to offer. Sandwiched between Rose Tree Park with free summer concert series and Ridley Creek State Park's miles of hiking and horseback riding trails. All this in the award-winning Rose Tree-Media school district! Downtown Media shops and restaurants are a short drive away. Near public transportation (SEPTA regional rail and 101 trolley line) Rte 1 and I-476. Seller has contracted to have sewer tied into public system. Waiting for contractor availability and it will be completed prior to settlement.
Location
State PA
County Delaware
Area Upper Providence Twp (10435)
Zoning RES
Rooms
Other Rooms Living Room, Dining Room, Primary Bedroom, Bedroom 2, Bedroom 3, Kitchen, Family Room, Bedroom 1, Attic
Basement Full, Fully Finished
Interior
Interior Features Kitchen - Island, Kitchen - Eat-In
Hot Water Oil
Heating Oil, Baseboard
Cooling Central A/C
Fireplaces Number 1
Fireplace Y
Heat Source Oil
Laundry Main Floor
Exterior
Garage Spaces 5.0
Waterfront N
Water Access N
Roof Type Shingle
Accessibility None
Parking Type Attached Garage
Attached Garage 2
Total Parking Spaces 5
Garage Y
Building
Story 2
Sewer Public Sewer
Water Public
Architectural Style Colonial
Level or Stories 2
Additional Building Above Grade
New Construction N
Schools
School District Rose Tree Media
Others
Tax ID 35-00-01421-02
Ownership Fee Simple
Read Less Info
Want to know what your home might be worth? Contact us for a FREE valuation!

Our team is ready to help you sell your home for the highest possible price ASAP

Bought with Vincent May • Coldwell Banker Realty

Making real estate simple, fun and easy for you!






