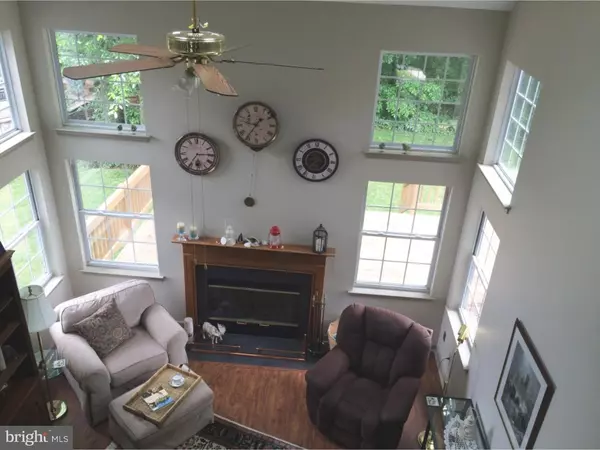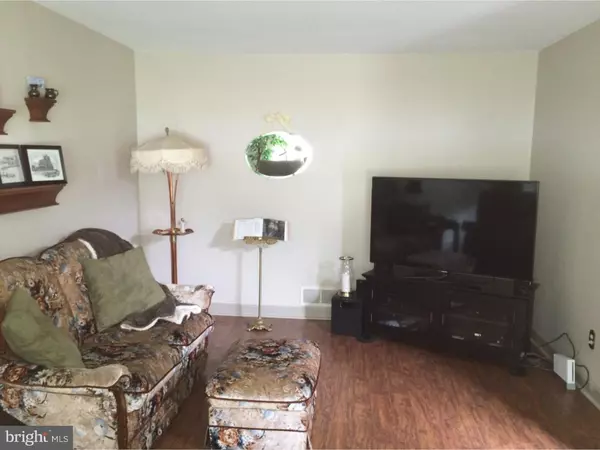$330,000
$339,900
2.9%For more information regarding the value of a property, please contact us for a free consultation.
4 Beds
3 Baths
2,725 SqFt
SOLD DATE : 10/02/2015
Key Details
Sold Price $330,000
Property Type Single Family Home
Sub Type Detached
Listing Status Sold
Purchase Type For Sale
Square Footage 2,725 sqft
Price per Sqft $121
Subdivision Timber Farms
MLS Listing ID 1002621200
Sold Date 10/02/15
Style Colonial
Bedrooms 4
Full Baths 2
Half Baths 1
HOA Fees $13/ann
HOA Y/N Y
Abv Grd Liv Area 2,725
Originating Board TREND
Year Built 1992
Annual Tax Amount $3,054
Tax Year 2014
Lot Size 10,019 Sqft
Acres 0.23
Lot Dimensions 114X124
Property Description
As you approach this majestic home you immediately notice the double gables, brick front and 2 car garage with extra storage area. Upon opening the front door you are welcomed by the openness of the floor plan featuring an amazing staircase and a 2-story foyer. The 1st floor features a bright and spacious 2 story family room, a very functional eat-in kitchen. Rounding out the 1st floor is a living room, formal dining room, laundry room, powder room and a elegant study featuring a built-in bookcase with accent lighting. As you ascend upstairs you are greeted with a MBR with a huge closet, full bath featuring a garden tub, double sinks and shower stall. The 2nd floor also includes an additional 3 bedrooms and and a hallway full bath. Just a few of the updates include HVAC and hot water heater in'09, Roof and Skylights in '11, hallway tub/shower in '14, new front door and front step in '12!If outdoor living space is on your wish list, then look no further. This home features a large deck perfect for those great outdoor events. This home is a must see!
Location
State DE
County New Castle
Area Newark/Glasgow (30905)
Zoning NC6.5
Rooms
Other Rooms Living Room, Dining Room, Primary Bedroom, Bedroom 2, Bedroom 3, Kitchen, Family Room, Bedroom 1, Attic
Basement Full, Unfinished
Interior
Interior Features Primary Bath(s), Skylight(s), Ceiling Fan(s), Kitchen - Eat-In
Hot Water Electric
Heating Gas, Forced Air
Cooling Central A/C
Flooring Fully Carpeted, Vinyl
Fireplaces Number 1
Equipment Built-In Range, Oven - Self Cleaning, Dishwasher, Disposal
Fireplace Y
Appliance Built-In Range, Oven - Self Cleaning, Dishwasher, Disposal
Heat Source Natural Gas
Laundry Main Floor
Exterior
Exterior Feature Deck(s)
Garage Spaces 2.0
Water Access N
Roof Type Shingle
Accessibility None
Porch Deck(s)
Attached Garage 2
Total Parking Spaces 2
Garage Y
Building
Lot Description Level
Story 2
Foundation Concrete Perimeter
Sewer Public Sewer
Water Public
Architectural Style Colonial
Level or Stories 2
Additional Building Above Grade
New Construction N
Schools
School District Christina
Others
HOA Fee Include Common Area Maintenance,Snow Removal
Tax ID 09-034.30-139
Ownership Fee Simple
Acceptable Financing Conventional, VA, FHA 203(b)
Listing Terms Conventional, VA, FHA 203(b)
Financing Conventional,VA,FHA 203(b)
Read Less Info
Want to know what your home might be worth? Contact us for a FREE valuation!

Our team is ready to help you sell your home for the highest possible price ASAP

Bought with Charles Mason • BHHS Fox & Roach - Hockessin

Making real estate simple, fun and easy for you!






