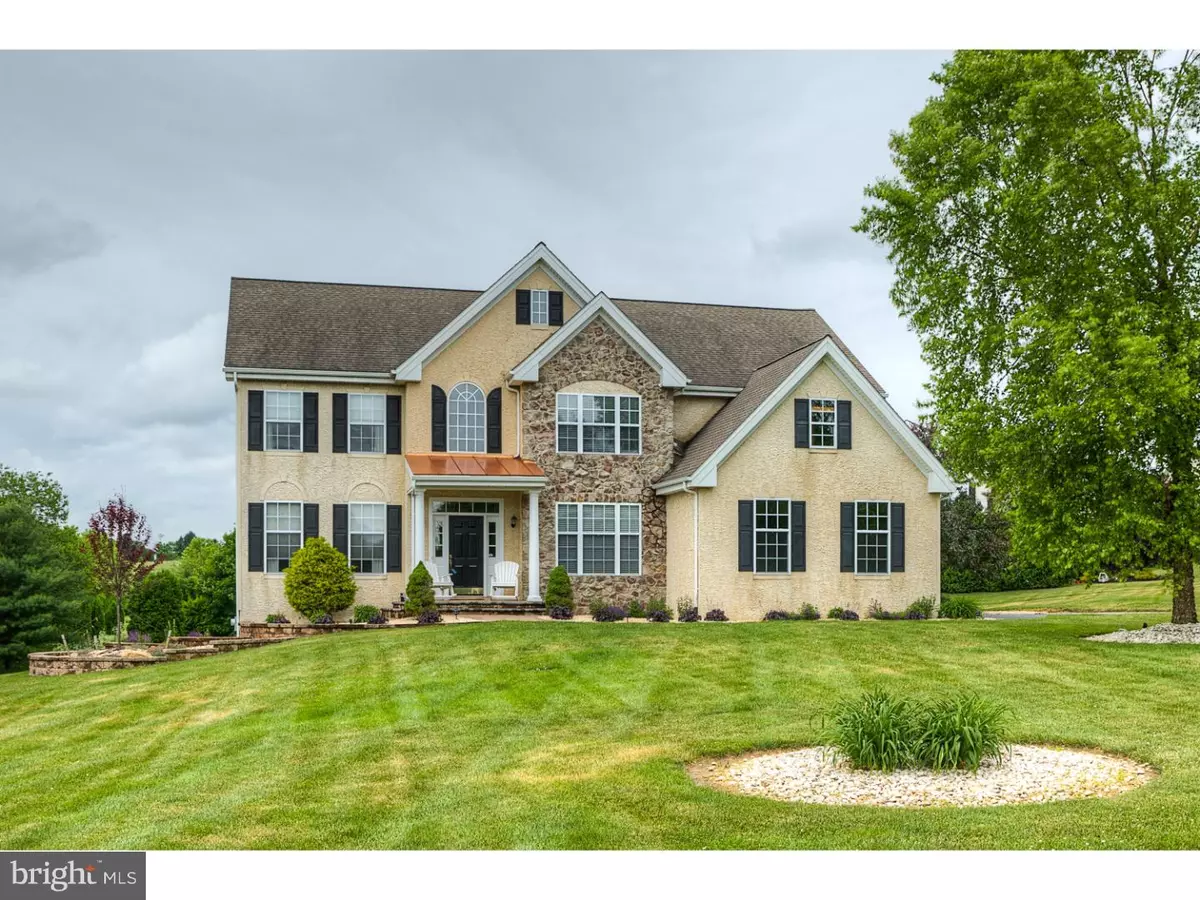$465,000
$475,000
2.1%For more information regarding the value of a property, please contact us for a free consultation.
4 Beds
4 Baths
4,419 SqFt
SOLD DATE : 09/11/2015
Key Details
Sold Price $465,000
Property Type Single Family Home
Sub Type Detached
Listing Status Sold
Purchase Type For Sale
Square Footage 4,419 sqft
Price per Sqft $105
Subdivision Bucktoe Manor
MLS Listing ID 1002630698
Sold Date 09/11/15
Style Colonial
Bedrooms 4
Full Baths 3
Half Baths 1
HOA Y/N N
Abv Grd Liv Area 4,419
Originating Board TREND
Year Built 2001
Annual Tax Amount $7,973
Tax Year 2015
Lot Size 1.006 Acres
Acres 1.01
Lot Dimensions 0 X 0
Property Description
Custom detail throughout! Don't miss the opportunity to see this Classic quality built Wilkinson home situated on 1 acre. Wide open space, mature landscaping and tremendous curb appeal beckons you to this Worthington Classic conveniently located in Bucktoe Manor. The professional landscaping, EP Henry paved walkway and exterior lighting set the stage for a impressive tour. Enter into the soaring 2-story foyer with gleaming hardwood floors that lead you to the Grand curved oak staircase. This home offers something special that appeals to all, from the Crown molding to the spacious rooms and neutral decor. French doors create a private space to work with custom built in Cherry office furnishings. The formal living room with its large, light-filled windows is perfect for hosting large gatherings. Entertain guests at dinner parties in the formal dining room with elegant details such as custom woodwork and a sparkling chandelier. Any chef will delight in the stunning eat-in kitchen. There is ample cabinetry for storage, lots of counter space for prep work, and a breakfast bar for additional seating. Grab a quick bite in the breakfast room while enjoying the backyard views. The adjoining family room is the ideal casual gathering place. Highlighted by the stone fireplace with pellet stove, this cozy space has tile flooring and a large window overlooking the backyard. The upstairs master suite is a true get-a-way. Relax in the privacy of a large room with the added bonus of a sitting area. The recently renovated master bathroom feels like a trip to the spa. Dual sinks, vanity area, large soaking tub and separate glass enclosed shower create a luxurious atmosphere. Three spacious bedrooms plus a full bathroom complete the second floor. The fabulous walk-out lower level is a superb feature of this home. The large, built-in wet bar is a unique touch. Make this space into a game room, exercise room or media room - the possibilities are endless! Enjoy time outdoors in the comfort of the Mahogany screened porch or expansive Mahogany deck. You will never tire of the amazing views and private surroundings. Additional features include a whole house sound system, inside and out, whole house humidifier, upgraded filtration system, whole house stand by generator, electric fencing system and new windows. Conveniently located near Hwy 1 and Rt.41, this classic home is ready and waiting for you!
Location
State PA
County Chester
Area New Garden Twp (10360)
Zoning UD
Rooms
Other Rooms Living Room, Dining Room, Primary Bedroom, Bedroom 2, Bedroom 3, Kitchen, Family Room, Bedroom 1, Laundry, Other, Attic
Basement Full, Outside Entrance, Fully Finished
Interior
Interior Features Primary Bath(s), Kitchen - Island, Butlers Pantry, Stove - Wood, Wet/Dry Bar, Dining Area
Hot Water Natural Gas
Heating Gas, Propane, Forced Air
Cooling Central A/C
Flooring Wood, Fully Carpeted, Tile/Brick
Fireplaces Number 1
Fireplaces Type Stone
Equipment Built-In Range, Oven - Self Cleaning, Dishwasher, Refrigerator, Built-In Microwave
Fireplace Y
Appliance Built-In Range, Oven - Self Cleaning, Dishwasher, Refrigerator, Built-In Microwave
Heat Source Natural Gas, Bottled Gas/Propane
Laundry Main Floor
Exterior
Exterior Feature Deck(s), Breezeway
Garage Inside Access, Garage Door Opener
Garage Spaces 5.0
Utilities Available Cable TV
Waterfront N
Water Access N
Roof Type Pitched,Shingle
Accessibility None
Porch Deck(s), Breezeway
Parking Type Driveway, Attached Garage, Other
Attached Garage 2
Total Parking Spaces 5
Garage Y
Building
Lot Description Level, Open, Front Yard, Rear Yard, SideYard(s)
Story 2
Foundation Concrete Perimeter
Sewer On Site Septic
Water Well
Architectural Style Colonial
Level or Stories 2
Additional Building Above Grade
Structure Type Cathedral Ceilings,9'+ Ceilings,High
New Construction N
Schools
School District Kennett Consolidated
Others
Tax ID 60-04 -0073.1700
Ownership Fee Simple
Security Features Security System
Acceptable Financing Conventional, VA, FHA 203(b)
Listing Terms Conventional, VA, FHA 203(b)
Financing Conventional,VA,FHA 203(b)
Read Less Info
Want to know what your home might be worth? Contact us for a FREE valuation!

Our team is ready to help you sell your home for the highest possible price ASAP

Bought with Sarah Murray • Weichert Realtors

Making real estate simple, fun and easy for you!






