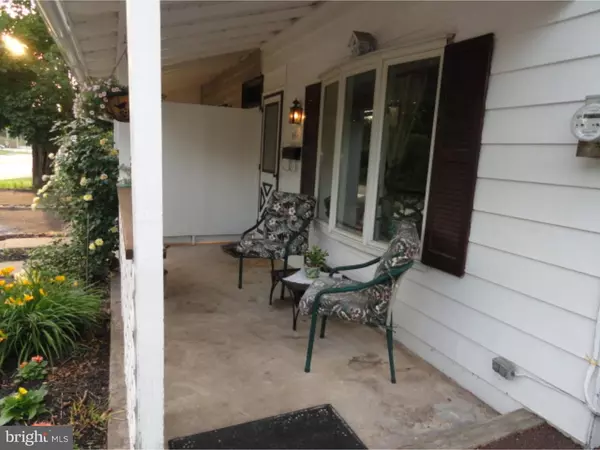$128,000
$134,900
5.1%For more information regarding the value of a property, please contact us for a free consultation.
2 Beds
1 Bath
1,268 SqFt
SOLD DATE : 09/26/2016
Key Details
Sold Price $128,000
Property Type Single Family Home
Sub Type Twin/Semi-Detached
Listing Status Sold
Purchase Type For Sale
Square Footage 1,268 sqft
Price per Sqft $100
Subdivision None Available
MLS Listing ID 1002635806
Sold Date 09/26/16
Style Colonial
Bedrooms 2
Full Baths 1
HOA Y/N N
Abv Grd Liv Area 1,268
Originating Board TREND
Year Built 1900
Annual Tax Amount $3,675
Tax Year 2016
Lot Size 6,400 Sqft
Acres 0.15
Lot Dimensions 25
Property Description
Affordable Lower Salford twin home with covered front porch, comfortable living and dining rooms, and hardwood floors throughout. Galley kitchen features oak cabinets, pantry, and "pass through" to breakfast room with lots of windows overlooking your spacious rear deck. The second floor features a remodeled bath and two large bedrooms. The third floor attic could also become a bedroom if additional living space is desired. The full walk-out basement features plenty of height, laundry hook-up, Bethlehem Dynatherm boiler with new motor(for many more years of efficient heating) and plenty of storage space. There's even a concrete slab/patio underneath your deck. The rear yard slopes to a small creek and your own bridge to access the rear of your property and storage shed. The exterior of the home is a mix of aluminum and painted slate siding with replacement windows on all levels. Convenient location with easy access to area shops, Wal*Mart, Routes 63, 113, and PA Turnpike at Lansdale.
Location
State PA
County Montgomery
Area Lower Salford Twp (10650)
Zoning VC
Rooms
Other Rooms Living Room, Dining Room, Primary Bedroom, Kitchen, Bedroom 1, Other, Attic
Basement Full, Unfinished, Outside Entrance
Interior
Interior Features Dining Area
Hot Water S/W Changeover
Heating Oil, Hot Water
Cooling Wall Unit
Flooring Wood, Vinyl
Equipment Built-In Range, Dishwasher, Refrigerator
Fireplace N
Window Features Replacement
Appliance Built-In Range, Dishwasher, Refrigerator
Heat Source Oil
Laundry Basement
Exterior
Exterior Feature Deck(s), Porch(es)
Water Access N
Roof Type Pitched,Shingle
Accessibility None
Porch Deck(s), Porch(es)
Garage N
Building
Lot Description Sloping
Story 2
Sewer Public Sewer
Water Public
Architectural Style Colonial
Level or Stories 2
Additional Building Above Grade
New Construction N
Schools
School District Souderton Area
Others
Tax ID 50-00-01888-006
Ownership Fee Simple
Read Less Info
Want to know what your home might be worth? Contact us for a FREE valuation!

Our team is ready to help you sell your home for the highest possible price ASAP

Bought with Mark G McGuire • Keller Williams Real Estate-Montgomeryville
Making real estate simple, fun and easy for you!






