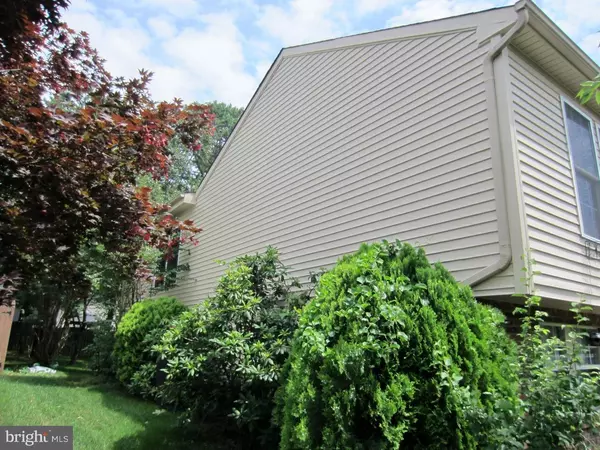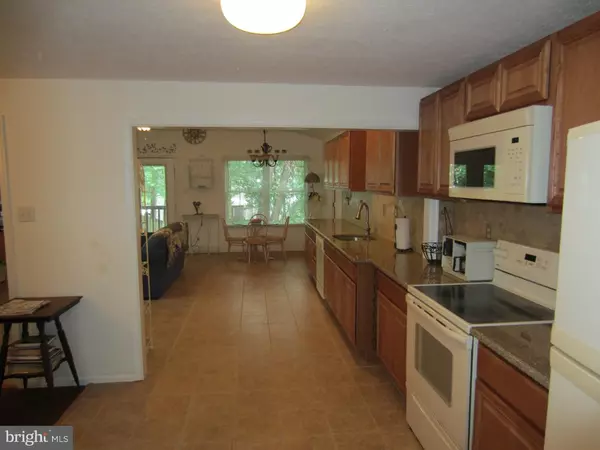$269,000
$269,900
0.3%For more information regarding the value of a property, please contact us for a free consultation.
4 Beds
3 Baths
3,092 SqFt
SOLD DATE : 10/30/2015
Key Details
Sold Price $269,000
Property Type Single Family Home
Sub Type Detached
Listing Status Sold
Purchase Type For Sale
Square Footage 3,092 sqft
Price per Sqft $86
Subdivision Kings Grant
MLS Listing ID 1002639742
Sold Date 10/30/15
Style Traditional,Raised Ranch/Rambler
Bedrooms 4
Full Baths 2
Half Baths 1
HOA Fees $24/ann
HOA Y/N Y
Abv Grd Liv Area 3,092
Originating Board TREND
Year Built 1985
Annual Tax Amount $8,831
Tax Year 2015
Lot Size 6,960 Sqft
Acres 0.16
Lot Dimensions 60X116
Property Description
Lots of Space! This is not your typical raised ranch. A HUGE rear addition has extended the main floor AND lower level a full 20 feet back. The addition completed in 2005 features a new kitchen that was updated in 2014 with wood cabinets, granite counter tops, tiled backsplash and floors which open up into a large great room with French doors to the back yard for plenty of light. This huge open area allows for many configuration possibilities. The main floor addition also features the New master suite bedroom with new full bath and laundry room access. The original master bedroom, full bath with laundry room access and 2 more bedrooms complete the main floor plus plenty of closet space. The basement level features a huge finished game/activity room with backyard access, a half bath and a large unfinished storage area. The 2 car garage has also been expanded and has enough space to store a 3rd car or make a great workshop. The lower level could also be converted into a large In-Law-Suite still with plenty of storage for everyone. The home also has newer Central Air, Gas furnace, windows, vinyl siding, roof in 2005 and with all appliances including the washer & dryer included, you won't need to worry about anything for a long time. Location, Location, Location in the beautiful and well maintained Kings Grant development. The low annual association fee includes the pool, lakes, tennis, hiking/biking trails, playgrounds and family activities. Located in a highly rated school system, near shopping areas, restaurants and highways for an easy commute. A short drive to Philadelphia or the shore points! Appraised for $275,000 less than a year ago!
Location
State NJ
County Burlington
Area Evesham Twp (20313)
Zoning RD-1
Rooms
Other Rooms Living Room, Dining Room, Primary Bedroom, Bedroom 2, Bedroom 3, Kitchen, Family Room, Bedroom 1, In-Law/auPair/Suite, Other
Basement Partial
Interior
Interior Features Primary Bath(s), Kitchen - Eat-In
Hot Water Natural Gas
Heating Gas, Forced Air
Cooling Central A/C
Flooring Fully Carpeted, Tile/Brick
Equipment Dishwasher, Refrigerator, Built-In Microwave
Fireplace N
Appliance Dishwasher, Refrigerator, Built-In Microwave
Heat Source Natural Gas
Laundry Main Floor
Exterior
Garage Inside Access, Oversized
Garage Spaces 4.0
Fence Other
Amenities Available Swimming Pool, Tennis Courts, Club House, Tot Lots/Playground
Waterfront N
Water Access N
Roof Type Shingle
Accessibility None
Parking Type Attached Garage, Other
Attached Garage 2
Total Parking Spaces 4
Garage Y
Building
Lot Description Level, Trees/Wooded, Front Yard, Rear Yard, SideYard(s)
Sewer Public Sewer
Water Public
Architectural Style Traditional, Raised Ranch/Rambler
Additional Building Above Grade
New Construction N
Schools
Elementary Schools Rice
Middle Schools Marlton
School District Evesham Township
Others
HOA Fee Include Pool(s),Common Area Maintenance,All Ground Fee,Management
Tax ID 13-00052 04-00070
Ownership Fee Simple
Read Less Info
Want to know what your home might be worth? Contact us for a FREE valuation!

Our team is ready to help you sell your home for the highest possible price ASAP

Bought with Teresa M McKenna • Pat McKenna Realtors

Making real estate simple, fun and easy for you!






