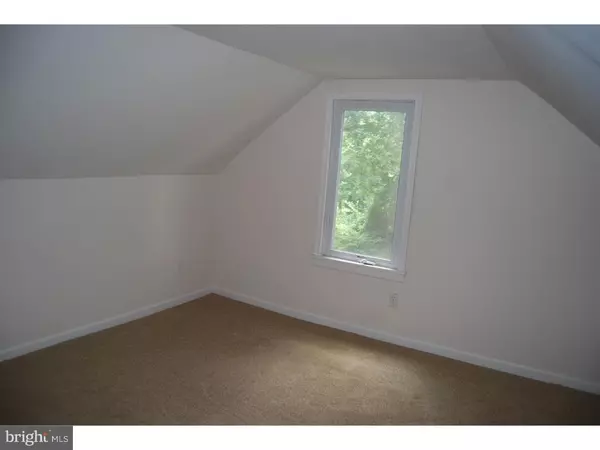$68,000
$99,000
31.3%For more information regarding the value of a property, please contact us for a free consultation.
3 Beds
2 Baths
1,398 SqFt
SOLD DATE : 05/06/2016
Key Details
Sold Price $68,000
Property Type Single Family Home
Sub Type Detached
Listing Status Sold
Purchase Type For Sale
Square Footage 1,398 sqft
Price per Sqft $48
Subdivision None Available
MLS Listing ID 1002639762
Sold Date 05/06/16
Style Cape Cod
Bedrooms 3
Full Baths 1
Half Baths 1
HOA Y/N N
Abv Grd Liv Area 1,398
Originating Board TREND
Year Built 1945
Annual Tax Amount $4,815
Tax Year 2015
Lot Size 6,447 Sqft
Acres 0.15
Lot Dimensions 50X128
Property Description
REDUCED!!! Check this one out! Enjoy an open living and dining area, bathroom that features plenty of built-in storage, tile flooring and a whirlpool tub! From your master bedroom enjoy access to your rear deck. The kitchen features new cabinets, tile flooring and counter tops. Upstairs you will find two nice sizedbedroom and another great full bathroom with recess lighting and more storage. Close to major highways and shopping. This is a Fannie Mae HomePath property.
Location
State NJ
County Gloucester
Area West Deptford Twp (20820)
Zoning RES
Rooms
Other Rooms Living Room, Dining Room, Primary Bedroom, Bedroom 2, Kitchen, Bedroom 1
Basement Full
Interior
Hot Water Natural Gas
Heating Gas
Cooling Central A/C
Fireplace N
Heat Source Natural Gas
Laundry Basement
Exterior
Waterfront N
Water Access N
Accessibility None
Parking Type Driveway
Garage N
Building
Story 1.5
Sewer Public Sewer
Water Public
Architectural Style Cape Cod
Level or Stories 1.5
Additional Building Above Grade
New Construction N
Schools
School District West Deptford Township Public Schools
Others
Senior Community No
Tax ID 20-00330-00015
Ownership Fee Simple
Special Listing Condition REO (Real Estate Owned)
Read Less Info
Want to know what your home might be worth? Contact us for a FREE valuation!

Our team is ready to help you sell your home for the highest possible price ASAP

Bought with Samantha R Raynor • RE/MAX Preferred - Marlton

Making real estate simple, fun and easy for you!






