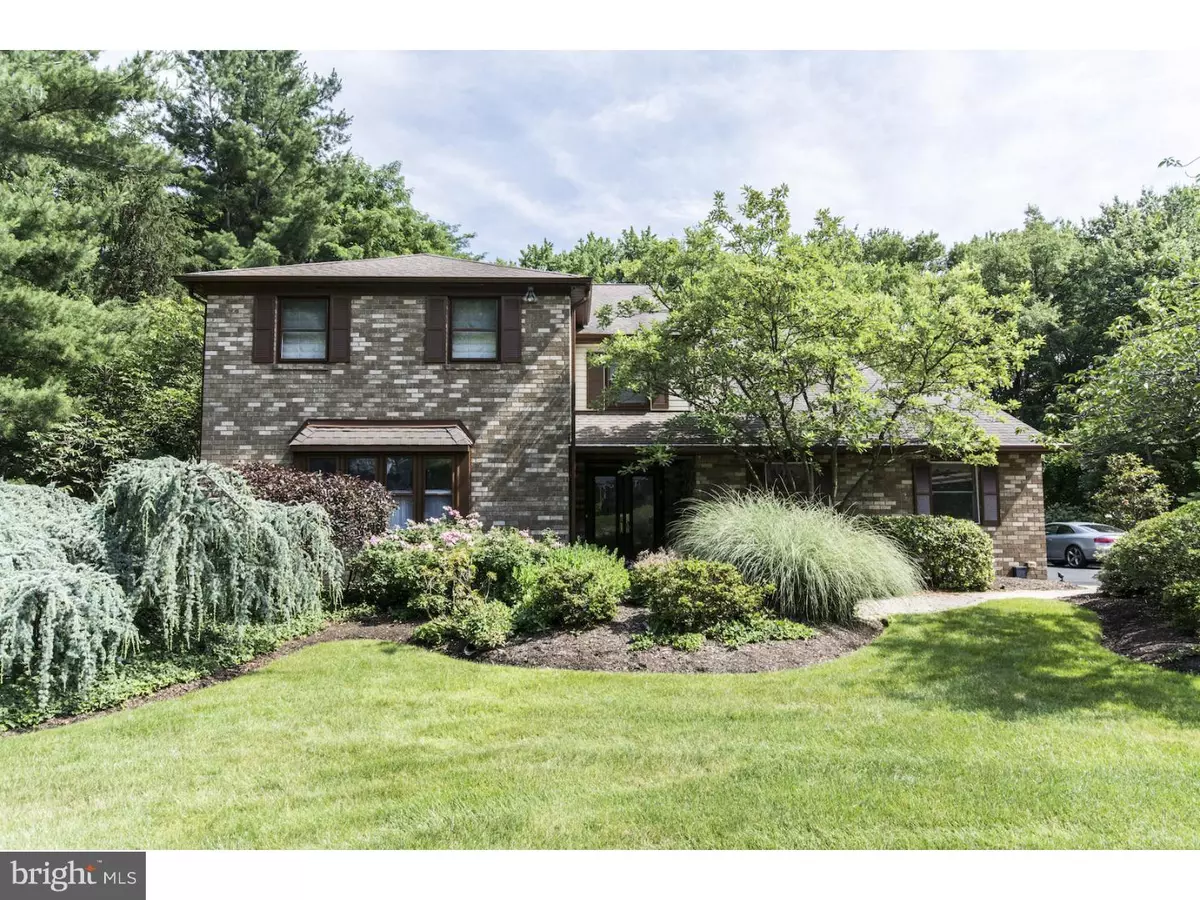$465,000
$475,000
2.1%For more information regarding the value of a property, please contact us for a free consultation.
4 Beds
3 Baths
3,036 SqFt
SOLD DATE : 04/01/2016
Key Details
Sold Price $465,000
Property Type Single Family Home
Sub Type Detached
Listing Status Sold
Purchase Type For Sale
Square Footage 3,036 sqft
Price per Sqft $153
Subdivision Centennial Village
MLS Listing ID 1002639298
Sold Date 04/01/16
Style Other
Bedrooms 4
Full Baths 2
Half Baths 1
HOA Y/N N
Abv Grd Liv Area 3,036
Originating Board TREND
Year Built 1979
Annual Tax Amount $9,577
Tax Year 2016
Lot Size 0.750 Acres
Acres 0.75
Lot Dimensions 113X162
Property Description
Move right into this 4 bedroom, 2.5 bath home with finished basement and updated kitchen. Enter into the 2 story foyer. With living room to the left and dining Room featuring hardwood flooring to the right. Kitchen has Subzero refrigerator and freezer, center island with seating and granite countertops and storage galore. Brick and granite surround on fireplace in family room with additional access to deck. Beautiful sunroom addition with vaulted ceiling, windows and heated floor Walk upstairs to the second level and there is a landing. Walk in closet in master bed and second bedroom. Ceiling fans in all bedrooms Marble flooring, heated floor and double sinks in master bath. All bathrooms updated. Finished lower level Sit on your deck and enjoy the privacy and all the beautifully maintained and manicured matured trees and plants. Small pond next to patio. Prestigious Pennsbury School District. Conveniently located with easy access to Princeton, Philadelphia, New Hope and New Jersey via major roadways, turnpike and I95. . Great location to the train station for the New York commuters. Near shopping and grocery stores.
Location
State PA
County Bucks
Area Lower Makefield Twp (10120)
Zoning R2
Rooms
Other Rooms Living Room, Dining Room, Primary Bedroom, Bedroom 2, Bedroom 3, Kitchen, Family Room, Bedroom 1, Laundry, Other, Attic
Basement Full, Fully Finished
Interior
Interior Features Kitchen - Island, Ceiling Fan(s), WhirlPool/HotTub, Dining Area
Hot Water Electric
Heating Heat Pump - Electric BackUp, Hot Water
Cooling Central A/C
Flooring Wood, Fully Carpeted, Tile/Brick, Marble
Fireplaces Number 1
Fireplaces Type Brick
Equipment Disposal
Fireplace Y
Appliance Disposal
Laundry Main Floor
Exterior
Exterior Feature Deck(s), Patio(s)
Garage Spaces 2.0
Water Access N
Roof Type Pitched
Accessibility None
Porch Deck(s), Patio(s)
Attached Garage 2
Total Parking Spaces 2
Garage Y
Building
Lot Description Sloping, Front Yard, Rear Yard, SideYard(s)
Story 2
Sewer Public Sewer
Water Public
Architectural Style Other
Level or Stories 2
Additional Building Above Grade
New Construction N
Schools
Elementary Schools Edgewood
Middle Schools Pennwood
High Schools Pennsbury
School District Pennsbury
Others
Senior Community No
Tax ID 20-057-124
Ownership Fee Simple
Acceptable Financing Conventional, VA, FHA 203(b)
Listing Terms Conventional, VA, FHA 203(b)
Financing Conventional,VA,FHA 203(b)
Read Less Info
Want to know what your home might be worth? Contact us for a FREE valuation!

Our team is ready to help you sell your home for the highest possible price ASAP

Bought with Amy Patterson • RE/MAX Properties - Newtown
Making real estate simple, fun and easy for you!






