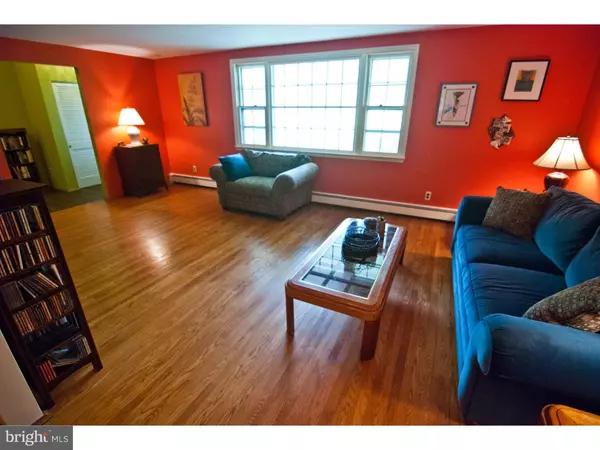$370,000
$380,500
2.8%For more information regarding the value of a property, please contact us for a free consultation.
4 Beds
3 Baths
2,504 SqFt
SOLD DATE : 09/17/2015
Key Details
Sold Price $370,000
Property Type Single Family Home
Sub Type Detached
Listing Status Sold
Purchase Type For Sale
Square Footage 2,504 sqft
Price per Sqft $147
Subdivision Maple Glen
MLS Listing ID 1002641154
Sold Date 09/17/15
Style Colonial,Split Level
Bedrooms 4
Full Baths 2
Half Baths 1
HOA Y/N N
Abv Grd Liv Area 2,504
Originating Board TREND
Year Built 1962
Annual Tax Amount $7,720
Tax Year 2015
Lot Size 0.689 Acres
Acres 0.69
Lot Dimensions 115
Property Description
BEST BUY IN MAPLE GLEN!! This beautifully maintained split in the heart of Upper Dublin's most sought after neighborhood of Maple Glen is priced right to allow you to move right in, but still make it yours! Set back in a beautiful corner lot with lots of mature trees it offers a tremendous setting with ample privacy. Walk through the vaulted foyer and you have some decisions to make...turn left into the MASSIVE great room, head straight into the well-appointed kitchen, head upstairs to the four expansive bedrooms or downstairs to the huge lower level family room! Most windows in the house have been replaced! The great room, like most of the house, is original oak hardwood flooring, in beautiful condition, and is bright with natural light through the large windows. Heading into the dining room you'll find a warm and inviting place to host your family dinners, artfully painted, bright and cheery - also with oak hardwoods. The kitchen - large & bright from the large window and back door, wood cabinetry, lots of room for your storage needs and with plenty of room for your imagination! All four bedrooms are large, have beautifully-maintained hardwood flooring, lots of windows, and offer large closet storage! The 17x13 master bedroom offers a ceiling fan and a master bath as well. Downstairs the 29x14 lower-level family room with stone fireplace will be your center of entertainment with lots of room for your entire household! It also exits to the large 18x9 laundry room, 27x24 sub-basement and garage. ** Note - there IS NATURAL GAS at the property! Easily convert the oil hot water heat to a gas boiler!! There's NO want for space in this place! Out back a beautiful screened-in patio gives you plenty of refuge from the elements while enjoying your lush, private back yard. The adjacent potters shed also gives you plenty of extra additional storage close to the house. Combine all this with the award-winning Upper Dublin School District, a home zoned to the beautiful Maple Glen Elementary School, Three Tuns Park just up the street (with a playground, baseball field, tennis courts), the proximity the heart of the shopping district in Maple Glen, or the town of Ambler, 309, the turnpike...it's a winner in all directions! Don't wait - this home will NOT last long! Make your appointment today!
Location
State PA
County Montgomery
Area Upper Dublin Twp (10654)
Zoning A
Direction North
Rooms
Other Rooms Living Room, Dining Room, Primary Bedroom, Bedroom 2, Bedroom 3, Kitchen, Family Room, Bedroom 1, Laundry, Other
Basement Full, Unfinished
Interior
Interior Features Primary Bath(s), Kitchen - Eat-In
Hot Water Natural Gas
Heating Oil, Hot Water, Baseboard, Zoned, Programmable Thermostat
Cooling Central A/C, Energy Star Cooling System
Flooring Wood, Vinyl, Tile/Brick
Fireplaces Number 1
Fireplaces Type Stone
Fireplace Y
Heat Source Oil
Laundry Lower Floor
Exterior
Exterior Feature Porch(es)
Parking Features Inside Access, Garage Door Opener
Garage Spaces 5.0
Water Access N
Roof Type Pitched,Shingle
Accessibility None
Porch Porch(es)
Attached Garage 2
Total Parking Spaces 5
Garage Y
Building
Lot Description Corner, Level, Open, Front Yard, Rear Yard, SideYard(s)
Story Other
Foundation Brick/Mortar
Sewer Public Sewer
Water Public
Architectural Style Colonial, Split Level
Level or Stories Other
Additional Building Above Grade
New Construction N
Schools
Elementary Schools Maple Glen
Middle Schools Sandy Run
High Schools Upper Dublin
School District Upper Dublin
Others
Tax ID 54-00-12274-002
Ownership Fee Simple
Acceptable Financing Conventional
Listing Terms Conventional
Financing Conventional
Read Less Info
Want to know what your home might be worth? Contact us for a FREE valuation!

Our team is ready to help you sell your home for the highest possible price ASAP

Bought with Karen Nichol Rader • Live Well Realty
Making real estate simple, fun and easy for you!






