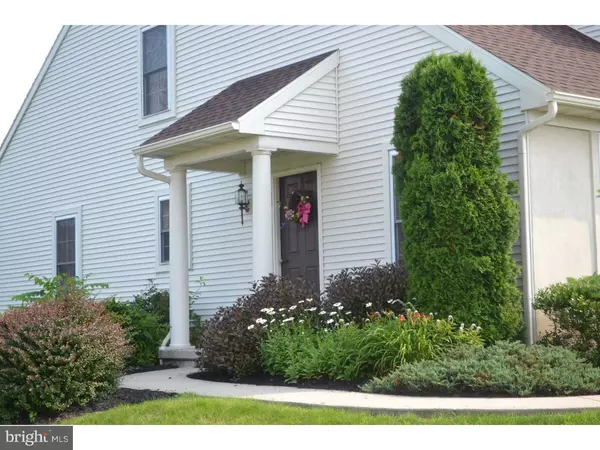$188,000
$199,900
6.0%For more information regarding the value of a property, please contact us for a free consultation.
3 Beds
3 Baths
1,974 SqFt
SOLD DATE : 12/11/2015
Key Details
Sold Price $188,000
Property Type Townhouse
Sub Type End of Row/Townhouse
Listing Status Sold
Purchase Type For Sale
Square Footage 1,974 sqft
Price per Sqft $95
Subdivision Deerfield Village
MLS Listing ID 1002644382
Sold Date 12/11/15
Style Other
Bedrooms 3
Full Baths 2
Half Baths 1
HOA Fees $137/mo
HOA Y/N Y
Abv Grd Liv Area 1,974
Originating Board TREND
Year Built 2002
Annual Tax Amount $5,517
Tax Year 2015
Lot Dimensions IRREGULAR
Property Description
Welcome to one of the most highly coveted neighborhoods in Berks County...Deerfield Village! Homes rarely go up for sale here and this gem is gorgeous. Meticulously maintained with an open floor plan, this end townhouse beauty boasts a 1st floor master suite, hardwood flooring, vaulted ceilings, formal dining space, and plenty of natural light. A warm gas fireplace cozies up the living room, which opens to the deck overlooking lush foliage and trees creating plenty of privacy. A finished walk-out basement offers room for exercise equipment separate from additional living space perfect for relaxing, reading, playing cards, or other recreational activities. Not only does this units landscaping create attractive curb appeal, the exterior just got brand new vinyl siding and a brand new roof in March of 2015! Don't miss out on this golden opportunity!
Location
State PA
County Berks
Area Cumru Twp (10239)
Zoning RES
Direction North
Rooms
Other Rooms Living Room, Dining Room, Primary Bedroom, Bedroom 2, Kitchen, Bedroom 1
Basement Full, Outside Entrance, Fully Finished
Interior
Interior Features Kitchen - Island, Butlers Pantry, Breakfast Area
Hot Water Natural Gas
Heating Gas, Forced Air
Cooling Central A/C
Flooring Wood, Fully Carpeted, Tile/Brick
Fireplaces Number 1
Fireplaces Type Marble
Equipment Dishwasher, Disposal
Fireplace Y
Appliance Dishwasher, Disposal
Heat Source Natural Gas
Laundry Main Floor
Exterior
Exterior Feature Deck(s)
Garage Spaces 2.0
Waterfront N
Water Access N
Roof Type Shingle
Accessibility None
Porch Deck(s)
Parking Type Parking Lot
Total Parking Spaces 2
Garage N
Building
Lot Description Irregular, Sloping
Story 2
Foundation Concrete Perimeter
Sewer Public Sewer
Water Public
Architectural Style Other
Level or Stories 2
Additional Building Above Grade
Structure Type Cathedral Ceilings,9'+ Ceilings,High
New Construction N
Schools
School District Governor Mifflin
Others
HOA Fee Include Common Area Maintenance,Ext Bldg Maint,Lawn Maintenance,Snow Removal,Trash
Tax ID 39-5305-07-67-9683-C29
Ownership Fee Simple
Acceptable Financing Conventional, VA, FHA 203(b)
Listing Terms Conventional, VA, FHA 203(b)
Financing Conventional,VA,FHA 203(b)
Read Less Info
Want to know what your home might be worth? Contact us for a FREE valuation!

Our team is ready to help you sell your home for the highest possible price ASAP

Bought with Patrick Hassler • Century 21 Gold

Making real estate simple, fun and easy for you!






