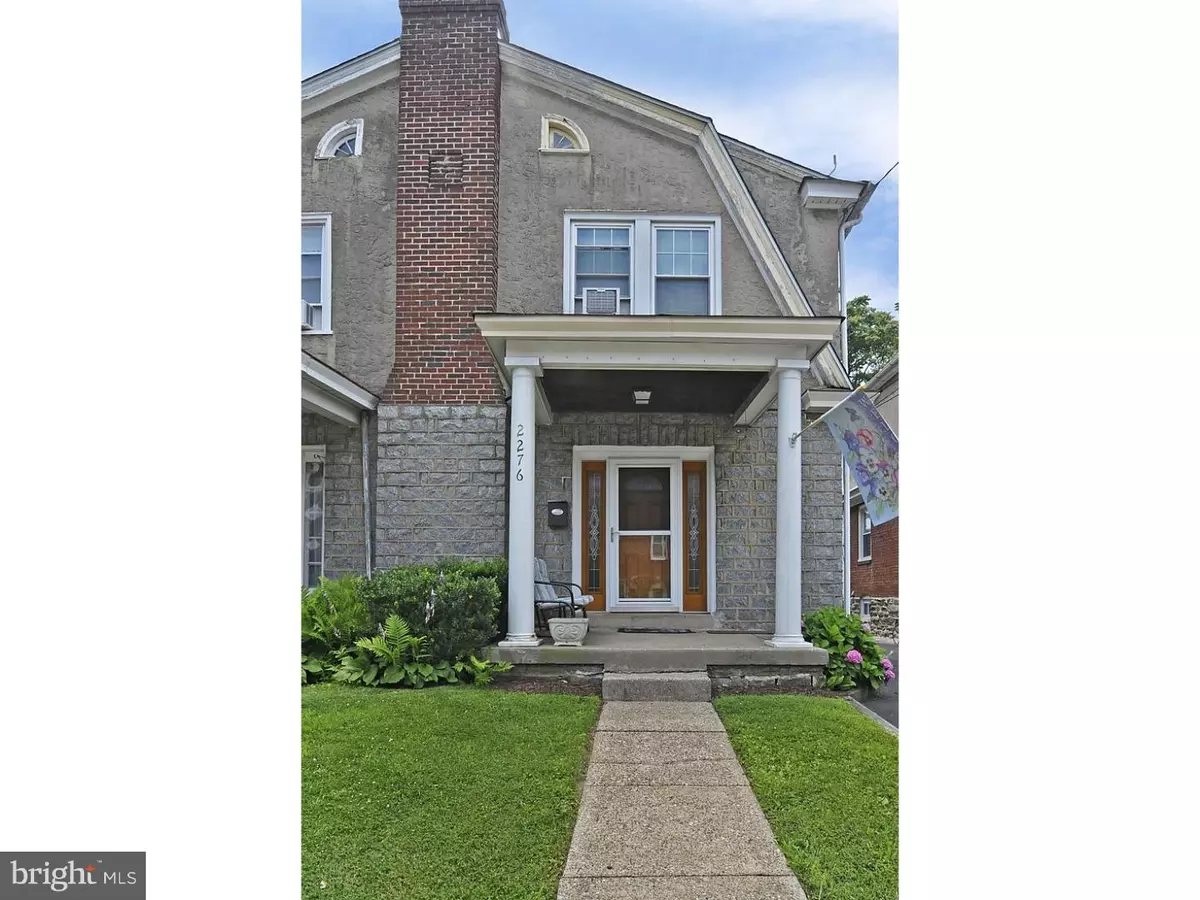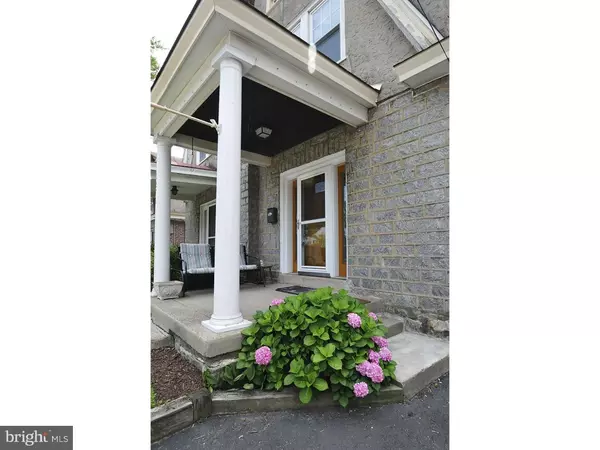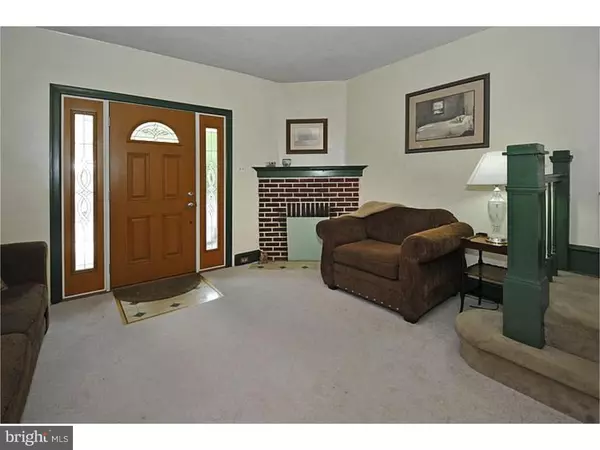$168,000
$168,000
For more information regarding the value of a property, please contact us for a free consultation.
3 Beds
1 Bath
1,322 SqFt
SOLD DATE : 10/28/2015
Key Details
Sold Price $168,000
Property Type Single Family Home
Sub Type Twin/Semi-Detached
Listing Status Sold
Purchase Type For Sale
Square Footage 1,322 sqft
Price per Sqft $127
Subdivision Glenside
MLS Listing ID 1002649764
Sold Date 10/28/15
Style Traditional
Bedrooms 3
Full Baths 1
HOA Y/N N
Abv Grd Liv Area 1,322
Originating Board TREND
Year Built 1920
Annual Tax Amount $3,548
Tax Year 2015
Lot Size 3,021 Sqft
Acres 0.07
Lot Dimensions 23
Property Description
Can not afford to miss this opportunity in the heart of Glenside. This beautiful 3 bedroom stone & stucco twin is priced to sell, just awaiting your touches to make it your home sweet home. Front porch welcomes you into good-sized living room and dining room. The cheerful kitchen features newer appliances, stainless sink, with a separate pantry that leads out to lovely back yard. Upstairs, all the rooms are bright and inviting with a large master, 2 additional bedrooms and an updated bathroom. New pull-down stairs provide access to spacious attic. Laundry is in full unfinished basement. Throughout the home are many newer replacement windows and hardwood floors beneath newer wall to wall carpeting. It's an easy stroll evenings and weekends to Keswick Village with its shops, restaurants and the Keswick Theater or when school bells ring, to Copper Beech Elementary. Close to train station, convenient to downtown Philly OR Bucolic Bucks County. Abington's Blue Ribbon School District... Seller providing 1 year Home Warranty... Don't miss this unique opportunity to become a homeowner in desirable Glenside! You can be in your new home for the Holidays! OWNER VERY MOTIVATED!
Location
State PA
County Montgomery
Area Abington Twp (10630)
Zoning H
Rooms
Other Rooms Living Room, Dining Room, Primary Bedroom, Bedroom 2, Kitchen, Bedroom 1, Attic
Basement Full, Unfinished
Interior
Interior Features Butlers Pantry, Ceiling Fan(s)
Hot Water Natural Gas
Heating Gas, Radiator
Cooling Wall Unit
Flooring Fully Carpeted
Fireplaces Number 1
Fireplaces Type Non-Functioning
Equipment Built-In Range, Dishwasher
Fireplace Y
Window Features Replacement
Appliance Built-In Range, Dishwasher
Heat Source Natural Gas
Laundry Basement
Exterior
Exterior Feature Porch(es)
Water Access N
Accessibility None
Porch Porch(es)
Garage N
Building
Lot Description Rear Yard
Story 2
Foundation Stone
Sewer Public Sewer
Water Public
Architectural Style Traditional
Level or Stories 2
Additional Building Above Grade
New Construction N
Schools
Elementary Schools Copper Beech
Middle Schools Abington Junior
High Schools Abington Senior
School District Abington
Others
Tax ID 30-00-33345-006
Ownership Fee Simple
Read Less Info
Want to know what your home might be worth? Contact us for a FREE valuation!

Our team is ready to help you sell your home for the highest possible price ASAP

Bought with Michael F Cirillo • Coldwell Banker Hearthside Realtors

Making real estate simple, fun and easy for you!






