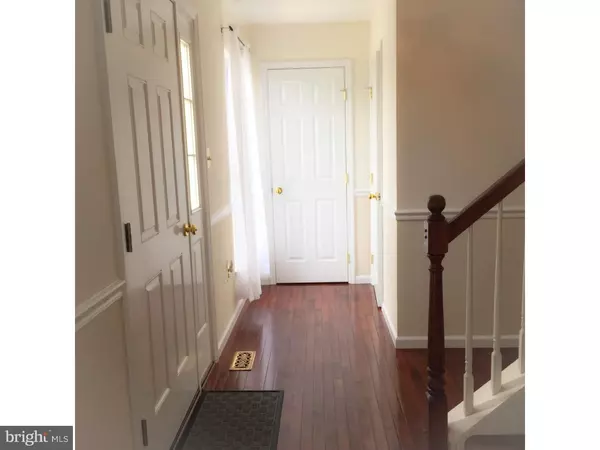$256,500
$265,000
3.2%For more information regarding the value of a property, please contact us for a free consultation.
4 Beds
3 Baths
2,040 SqFt
SOLD DATE : 12/01/2015
Key Details
Sold Price $256,500
Property Type Single Family Home
Sub Type Detached
Listing Status Sold
Purchase Type For Sale
Square Footage 2,040 sqft
Price per Sqft $125
Subdivision Pennwood Farms
MLS Listing ID 1002647684
Sold Date 12/01/15
Style Traditional
Bedrooms 4
Full Baths 2
Half Baths 1
HOA Y/N N
Abv Grd Liv Area 2,040
Originating Board TREND
Year Built 2001
Annual Tax Amount $5,695
Tax Year 2015
Lot Size 0.330 Acres
Acres 0.33
Lot Dimensions IRREG
Property Description
This Pennwood Farms beauty fits just right! The thoughtfully manicured grounds offer low-maintenance living on an over-sized lot with slate walkways and matching shed. The backyard feels like the country with nature views and plenty of privacy. The Foyer entry welcomes with gleaming hardwoods and neutral decor. An upgraded 1/2 bath on one side and a Formal Living Room on the other will not disappoint. The cheery Eat-In Kitchen offers stunning granite counter tops, under and above cabinet lighting, disposal, large pantry, electronic touch sink, water filtration system and fresh new floors. Entertaining is made easy with convenient open access to the Formal Dining Room and Family Room with gas fireplace and double window. A peaceful Master Bedroom Suite with large walk-in closet and Full bath can be found on the second floor along with 3 additional nicely sized bedrooms, ample closet space and an additional full hallway bath. Don't forget the partially finished lower level with chair rail and wainscoting. The extra storage space in the lower level, main floor laundry and mud room and two car attached garage are bonus features for added convenience. Make this home yours!
Location
State PA
County Berks
Area Caernarvon Twp (10235)
Zoning RES
Rooms
Other Rooms Living Room, Dining Room, Primary Bedroom, Bedroom 2, Bedroom 3, Kitchen, Family Room, Bedroom 1, Attic
Basement Full
Interior
Interior Features Primary Bath(s), Butlers Pantry, Ceiling Fan(s), Water Treat System, Dining Area
Hot Water Natural Gas
Heating Gas, Forced Air
Cooling Central A/C
Flooring Wood, Fully Carpeted, Vinyl
Fireplaces Number 1
Fireplaces Type Marble, Gas/Propane
Equipment Dishwasher, Disposal
Fireplace Y
Appliance Dishwasher, Disposal
Heat Source Natural Gas
Laundry Main Floor
Exterior
Exterior Feature Patio(s)
Parking Features Garage Door Opener
Garage Spaces 5.0
Water Access N
Roof Type Pitched
Accessibility Mobility Improvements
Porch Patio(s)
Attached Garage 2
Total Parking Spaces 5
Garage Y
Building
Lot Description Irregular, Front Yard, Rear Yard, SideYard(s)
Story 2
Foundation Concrete Perimeter
Sewer Public Sewer
Water Public
Architectural Style Traditional
Level or Stories 2
Additional Building Above Grade
New Construction N
Schools
School District Twin Valley
Others
Tax ID 35-5320-03-41-3713
Ownership Fee Simple
Read Less Info
Want to know what your home might be worth? Contact us for a FREE valuation!

Our team is ready to help you sell your home for the highest possible price ASAP

Bought with Monica L Haworth • Century 21 Longacre Realty
Making real estate simple, fun and easy for you!






