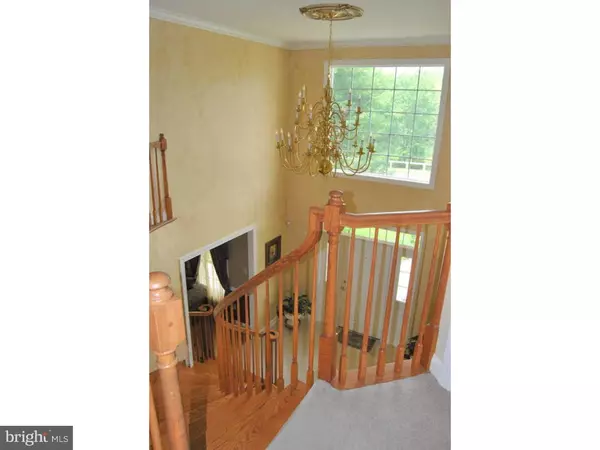$670,000
$689,000
2.8%For more information regarding the value of a property, please contact us for a free consultation.
5 Beds
5 Baths
4,040 SqFt
SOLD DATE : 06/15/2016
Key Details
Sold Price $670,000
Property Type Single Family Home
Sub Type Detached
Listing Status Sold
Purchase Type For Sale
Square Footage 4,040 sqft
Price per Sqft $165
Subdivision Estsatfarawayfarms
MLS Listing ID 1002653428
Sold Date 06/15/16
Style Colonial
Bedrooms 5
Full Baths 4
Half Baths 1
HOA Fees $41/ann
HOA Y/N Y
Abv Grd Liv Area 4,040
Originating Board TREND
Year Built 2002
Annual Tax Amount $11,869
Tax Year 2016
Lot Size 0.988 Acres
Acres 0.99
Lot Dimensions 178
Property Description
Beautiful and spacious home on the most desirable lot in highly sought after Estates at Faraway Farms. Enjoy the tranquil privacy that this wooded lot has to offer in this David Cutler, Madison Home. Enjoy cooking and eating in your fully custom gourmet kitchen with handcrafted cherry cabinets, stainless appliances, granite counters and a huge center island breakfast bar with additional prep sink. Step outside onto your elevated deck overlooking a spacious landscaped yard surrounded by woods and protected open space. Enjoy all of the beauty that nature has to offer. The two story great room with its wall of windows provides the same wonderful view from inside this home. The spacious dining room and adjoining living room allow for plenty of seating for the largest of gatherings, while a den/office off of the two story grand entrance hall with oak turned staircase completes the first floor layout. This home features a second staircase that leads from the great room to the four bedrooms and three bathrooms upstairs. The master bedroom suite has a vaulted ceiling, siting area, his and hers closet and a large Master bathroom w/whirlpool tub, standing shower and dual vanity. The full finished basement has its own wall of windows overlooking the backyard. It is equipped with a full kitchen, bathroom, bedroom and recreation room/game room. Walk out the sliding glass doors and you're on the spacious paver patio overlooking your own secluded yard. Don't delay seeing this beautiful, one of a kind home and all it has to offer you! Come see this home today.
Location
State PA
County Montgomery
Area Upper Providence Twp (10661)
Zoning R1
Rooms
Other Rooms Living Room, Dining Room, Primary Bedroom, Bedroom 2, Bedroom 3, Kitchen, Family Room, Bedroom 1, Laundry, Other
Basement Full, Outside Entrance, Fully Finished
Interior
Interior Features Primary Bath(s), Kitchen - Island, Butlers Pantry, Sprinkler System, Kitchen - Eat-In
Hot Water Natural Gas
Heating Gas
Cooling Central A/C
Flooring Wood, Fully Carpeted, Tile/Brick
Fireplaces Number 1
Fireplaces Type Gas/Propane
Equipment Oven - Self Cleaning, Dishwasher
Fireplace Y
Appliance Oven - Self Cleaning, Dishwasher
Heat Source Natural Gas
Laundry Main Floor
Exterior
Exterior Feature Deck(s), Patio(s)
Parking Features Garage Door Opener
Garage Spaces 6.0
Utilities Available Cable TV
Water Access N
Roof Type Pitched,Shingle
Accessibility None
Porch Deck(s), Patio(s)
Total Parking Spaces 6
Garage N
Building
Lot Description Trees/Wooded
Story 2
Foundation Concrete Perimeter
Sewer Public Sewer
Water Public
Architectural Style Colonial
Level or Stories 2
Additional Building Above Grade
Structure Type Cathedral Ceilings,9'+ Ceilings,High
New Construction N
Schools
Elementary Schools Upper Providence
Middle Schools Spring-Ford Ms 8Th Grade Center
High Schools Spring-Ford Senior
School District Spring-Ford Area
Others
Pets Allowed Y
HOA Fee Include Common Area Maintenance
Senior Community No
Tax ID 61-00-03183-257
Ownership Fee Simple
Security Features Security System
Acceptable Financing Conventional, VA, FHA 203(b)
Listing Terms Conventional, VA, FHA 203(b)
Financing Conventional,VA,FHA 203(b)
Pets Allowed Case by Case Basis
Read Less Info
Want to know what your home might be worth? Contact us for a FREE valuation!

Our team is ready to help you sell your home for the highest possible price ASAP

Bought with Joanne Bidwell • Keller Williams Real Estate-Blue Bell
Making real estate simple, fun and easy for you!






