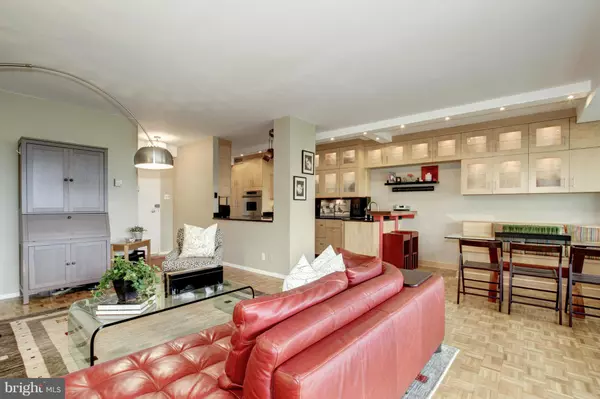$490,000
$492,500
0.5%For more information regarding the value of a property, please contact us for a free consultation.
2 Beds
2 Baths
1,250 SqFt
SOLD DATE : 11/10/2015
Key Details
Sold Price $490,000
Property Type Condo
Sub Type Condo/Co-op
Listing Status Sold
Purchase Type For Sale
Square Footage 1,250 sqft
Price per Sqft $392
Subdivision Cathedral Heights
MLS Listing ID 1002651398
Sold Date 11/10/15
Style Contemporary
Bedrooms 2
Full Baths 2
Condo Fees $1,400/mo
HOA Y/N N
Abv Grd Liv Area 1,250
Originating Board MRIS
Year Built 1960
Annual Tax Amount $307,755
Tax Year 2014
Property Description
LOOK AT THIS NEW PRICE! Stunning 2BR,2BA apt in boutique coop, 3900 Watson Place!!! Set on the 6th Fl of the A Bldg, this near perfect apartment overlooks the wonderful grounds shared with the Westchester. With fab kit renovation and 20' screened balcony, this is a 10++ Ample Storage, Exercise Rm, 24 Desk and Dog Friendly! Walking distance to bus,shop and dining. For apt... call/text lister
Location
State DC
County Washington
Rooms
Main Level Bedrooms 2
Interior
Interior Features Dining Area, Family Room Off Kitchen, Kitchen - Gourmet, Breakfast Area, Primary Bath(s), Elevator, Upgraded Countertops, Window Treatments, Wood Floors, Built-Ins, Recessed Lighting, Floor Plan - Open, Floor Plan - Traditional
Hot Water Natural Gas
Heating Radiator
Cooling Central A/C
Equipment Dishwasher, Disposal, Refrigerator, Microwave, Water Conditioner - Owned, Oven - Wall, Cooktop, Oven - Double, Oven - Self Cleaning
Fireplace N
Window Features Double Pane,Insulated
Appliance Dishwasher, Disposal, Refrigerator, Microwave, Water Conditioner - Owned, Oven - Wall, Cooktop, Oven - Double, Oven - Self Cleaning
Heat Source Natural Gas
Laundry Common
Exterior
Exterior Feature Balcony, Screened
Garage Underground
Community Features Elevator Use, Moving In Times, Pets - Allowed
Utilities Available Cable TV Available
Amenities Available Common Grounds, Exercise Room
Waterfront N
Water Access N
View Trees/Woods, Garden/Lawn
Accessibility None
Porch Balcony, Screened
Parking Type Off Street
Garage N
Building
Lot Description Backs - Open Common Area, Landscaping, Premium, Partly Wooded, Trees/Wooded, Private
Story 1
Unit Features Mid-Rise 5 - 8 Floors
Sewer Public Sewer
Water Public
Architectural Style Contemporary
Level or Stories 1
Additional Building Above Grade
New Construction N
Schools
School District District Of Columbia Public Schools
Others
HOA Fee Include A/C unit(s),Common Area Maintenance,Custodial Services Maintenance,Electricity,Ext Bldg Maint,Heat,Management,Insurance,Reserve Funds,Taxes,Snow Removal,Sewer,Trash,Underlying Mortgage,Water,Laundry
Senior Community No
Tax ID 1805//0802
Ownership Cooperative
Security Features Desk in Lobby,24 hour security,Intercom
Special Listing Condition Standard
Read Less Info
Want to know what your home might be worth? Contact us for a FREE valuation!

Our team is ready to help you sell your home for the highest possible price ASAP

Bought with Kathleen L Ryan • Long & Foster Real Estate, Inc.

Making real estate simple, fun and easy for you!






