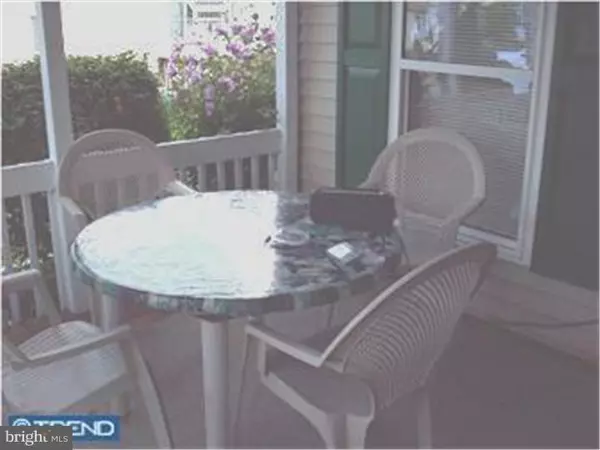$37,000
$38,900
4.9%For more information regarding the value of a property, please contact us for a free consultation.
2 Beds
2 Baths
1,224 SqFt
SOLD DATE : 11/06/2015
Key Details
Sold Price $37,000
Property Type Single Family Home
Listing Status Sold
Purchase Type For Sale
Square Footage 1,224 sqft
Price per Sqft $30
Subdivision Walnut Meadows
MLS Listing ID 1002660062
Sold Date 11/06/15
Style Ranch/Rambler
Bedrooms 2
Full Baths 2
HOA Fees $700/mo
HOA Y/N Y
Abv Grd Liv Area 1,224
Originating Board TREND
Year Built 1997
Annual Tax Amount $1,609
Tax Year 2015
Lot Dimensions 0 X 0
Property Description
Well maintained & Very affordable to live here "Walnut Meadows" is a lovely 55+ community. This home is in excellent condition with 2 bdrm & 2 baths, convenient one floor living, cathedral ceilings and custom crown molding in Living room and Dining room. A spacious Oak Kitchen, refrig included, plenty of cabinets, double sink, 2 skylites in kitchen, newer hardwood flrs and sliders leading out to a relaxing covered patio. Laundry rm has washer & dryer and an exit to side yard, storage shed and outside hose. Ceiling fans, newer heater, NEW central air, mstr bdrm has a walk in closet, a spacious mstr bath with double sinks and an over-sized shower. Nearby shopping, restaurants and the PA turnpike. HOA inc: trash, sewer, snow removal,Clubhouse with planned activities and a pool!
Location
State PA
County Montgomery
Area Towamencin Twp (10653)
Zoning MHD
Rooms
Other Rooms Living Room, Dining Room, Primary Bedroom, Kitchen, Bedroom 1, Other
Interior
Interior Features Skylight(s), Kitchen - Eat-In
Hot Water Natural Gas
Heating Gas
Cooling Central A/C
Flooring Wood, Fully Carpeted, Vinyl
Fireplace N
Heat Source Natural Gas
Laundry Main Floor
Exterior
Exterior Feature Deck(s)
Amenities Available Swimming Pool
Water Access N
Accessibility None
Porch Deck(s)
Garage N
Building
Lot Description Level, Front Yard, Rear Yard, SideYard(s)
Story 1
Sewer Public Sewer
Water Public
Architectural Style Ranch/Rambler
Level or Stories 1
Additional Building Above Grade
Structure Type Cathedral Ceilings
New Construction N
Schools
School District North Penn
Others
Pets Allowed Y
HOA Fee Include Pool(s)
Senior Community Yes
Tax ID 53-00-11017-189
Ownership Land Lease
Acceptable Financing Conventional
Listing Terms Conventional
Financing Conventional
Pets Allowed Case by Case Basis
Read Less Info
Want to know what your home might be worth? Contact us for a FREE valuation!

Our team is ready to help you sell your home for the highest possible price ASAP

Bought with James M Walsh • RE/MAX One Realty
Making real estate simple, fun and easy for you!






