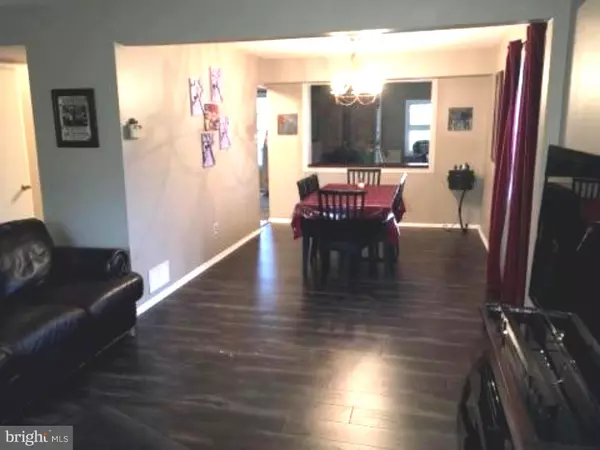$257,000
$254,900
0.8%For more information regarding the value of a property, please contact us for a free consultation.
4 Beds
3 Baths
2,529 SqFt
SOLD DATE : 08/25/2016
Key Details
Sold Price $257,000
Property Type Townhouse
Sub Type End of Row/Townhouse
Listing Status Sold
Purchase Type For Sale
Square Footage 2,529 sqft
Price per Sqft $101
Subdivision Neshaminy Valley
MLS Listing ID 1002664044
Sold Date 08/25/16
Style Other
Bedrooms 4
Full Baths 2
Half Baths 1
HOA Y/N N
Abv Grd Liv Area 2,529
Originating Board TREND
Year Built 1972
Annual Tax Amount $5,152
Tax Year 2016
Lot Size 4,750 Sqft
Acres 0.11
Lot Dimensions 38X125
Property Description
Lovely Neshaminy Valley "End-Unit" 4 Bedroom Townhome with 2 Expansions. A Master Bedroom Enlargement & the FLORDIA Sunroom. Over 2,500 sq.ft. It's the biggest townhouse in the area and bigger than many Single homes. Some additional improvements just completed over this past winter. Brand New Neutral Carpets in Family Room & Sunroom and Stunning New Flooring in the Living Room & Dining Room and Hallway. Come see the Brand New Dark Maple Laminate Wood Floors, very beautiful. Fabulous "FLA SunRoom" or "All-Season Room". Upstairs was Recently Remodeled with Custom Tile in Both Bathrooms with New Vanities & Fixtures. One has a Stall Shower & the other has Bath Tub. The Main Bedroom Expansion includes a Bonus Over-Sized Closet & Dressing Area. Or,this room could be a great "In-Home" Office... just steps away from the Master Bedroom. An Extremely Large Corner Lot... with Plenty of Ample Parking. Walk up the Bricked Path to Front Door with an "Enclosed Foyer". Then, Enter Home into the Beautiful Spacious "Living Room" which flows into the "Formal Dining Room". The "Eat-In Kitchen" has Lots of Cabinets & a Pantry. The 1st Floor Features a Newly Remodeled Bathroom! 1st Floor Convenient Laundry Room & Utility Room which leads to "Full-Sized Garage", with Remote Control. Garage leads into Laundry Room. The Family Room/Playroom has Brand New Neutral Carpets... it is right off the Kitchen Area which flows into the 'Expanded Addition", a Quaint "Florida" Sun Room. Relax and Entertain ALL YEAR ROUND! It's Bright & Sunny with Lots Of Windows and it Features a Real "Wood Burning Fireplace" !! The FLA Room has a Rear Door Leading to a "Covered Patio" Dining Area, a Paved Open Sitting Pit plus, a Big Shed for More Storage! The Large Fenced-In Yard also features a direct Gas-line BBQ Unit for Fantastic Summer Entertaining. A nice Cul-de-Sac Street near the Woods. Many more Features and Upgrades... Newer Windows, Siding & Water Heater. NO Homeowner Fees!! You won't be disappointed. MOVE RIGHT IN!! A HSA "Home Warranty" is also included. MONEY Magazine Voted Bensalem, PA as "One of the 50 Best Cities to Live Across the Country." Close to I-95, Rt.1, Train Station, Schools, Shopping.
Location
State PA
County Bucks
Area Bensalem Twp (10102)
Zoning R3
Rooms
Other Rooms Living Room, Dining Room, Primary Bedroom, Bedroom 2, Bedroom 3, Kitchen, Family Room, Bedroom 1, Laundry, Other, Attic
Interior
Interior Features Butlers Pantry, Wood Stove, Stall Shower, Kitchen - Eat-In
Hot Water Natural Gas
Heating Gas
Cooling Central A/C
Flooring Fully Carpeted, Tile/Brick
Fireplaces Number 1
Equipment Energy Efficient Appliances, Built-In Microwave
Fireplace Y
Window Features Energy Efficient
Appliance Energy Efficient Appliances, Built-In Microwave
Heat Source Natural Gas
Laundry Main Floor
Exterior
Exterior Feature Patio(s)
Parking Features Inside Access
Garage Spaces 3.0
Fence Other
Water Access N
Accessibility None
Porch Patio(s)
Attached Garage 1
Total Parking Spaces 3
Garage Y
Building
Lot Description Corner, Front Yard, Rear Yard, SideYard(s)
Story 2
Sewer Public Sewer
Water Public
Architectural Style Other
Level or Stories 2
Additional Building Above Grade
New Construction N
Schools
High Schools Bensalem Township
School District Bensalem Township
Others
Senior Community No
Tax ID 02-090-132
Ownership Fee Simple
Read Less Info
Want to know what your home might be worth? Contact us for a FREE valuation!

Our team is ready to help you sell your home for the highest possible price ASAP

Bought with John R Perrone • Real/Pro Real Estate LLC
Making real estate simple, fun and easy for you!






