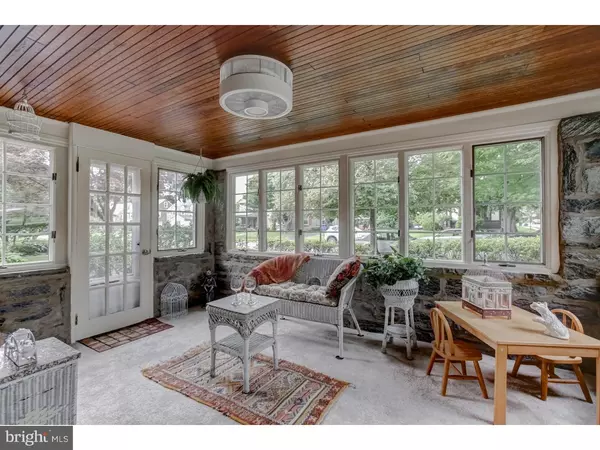$316,000
$316,500
0.2%For more information regarding the value of a property, please contact us for a free consultation.
4 Beds
3 Baths
2,448 SqFt
SOLD DATE : 12/11/2015
Key Details
Sold Price $316,000
Property Type Single Family Home
Sub Type Detached
Listing Status Sold
Purchase Type For Sale
Square Footage 2,448 sqft
Price per Sqft $129
Subdivision Aronimink Estates
MLS Listing ID 1002662232
Sold Date 12/11/15
Style Colonial
Bedrooms 4
Full Baths 2
Half Baths 1
HOA Y/N N
Abv Grd Liv Area 2,448
Originating Board TREND
Year Built 1930
Annual Tax Amount $10,937
Tax Year 2015
Lot Size 5,358 Sqft
Acres 0.12
Lot Dimensions 54X100
Property Description
This is the PERFECT home for you!!! The owners took this fabulous Sheldrake 4BR, 2 bath center hall colonial, spent lots of money and thousands of hours of work, made great decisions, hired top notch contractors and transformed this home into the best value in Drexel Hill. You will be proud to live here and what a perfect place to entertain your friends and family. As you walk into the center hall, you will say WOW!!! to the beautiful refinished oak floors throughout the home, the handcrafted staircase and the custom crown molding. A gracious large living room with stone fireplace, built-in display bookcases and a light filled joyful heated and air fanned sun room is to the right. To the left, a generous sized dining room opens up into a breakfast bar and open kitchen with top quality granite countertops and all wood white kitchen cabinets which provide a contemporary color palette in a traditional setting accented by a subway tile backsplash. All of this is complemented by all stainless steel appliances including a VISANA wine cooler. Going up the beautiful staircase to the second floor you will notice that all the well sized bedrooms are equipped with ceiling fans. The master bedroom has a dressing room with two walk-in closets and the master bath is state of the art with designer vanity and tile shower. There is a walk up attic for great storage plus the housing for the air handler for the air conditioner which assures efficient even temperatures for the hot weather days. The basement is finished (almost 700 square feet) and is amazing with a fantastic wet bar and built-in fireplace heater and humidifier. Top all of this with a two car garage, a private fenced in patio, and a BRAND NEW GAF Timberline Lifetime roof and the feeling is BUY, BUY, BUY?your new home! Just to make this purchase even better, we are offering a one year HSA Home Warranty for your peace of mind. Note: The assessors square footage shown does not include the heated finished basement or the heated first floor sun porch.
Location
State PA
County Delaware
Area Upper Darby Twp (10416)
Zoning RESI
Rooms
Other Rooms Living Room, Dining Room, Primary Bedroom, Bedroom 2, Bedroom 3, Kitchen, Family Room, Bedroom 1, Laundry, Other, Attic
Basement Full, Fully Finished
Interior
Interior Features Primary Bath(s), Ceiling Fan(s), Stall Shower, Breakfast Area
Hot Water Natural Gas
Heating Gas, Steam
Cooling Central A/C
Flooring Wood, Tile/Brick
Fireplaces Number 1
Fireplaces Type Stone
Equipment Oven - Self Cleaning, Dishwasher, Disposal, Built-In Microwave
Fireplace Y
Window Features Replacement
Appliance Oven - Self Cleaning, Dishwasher, Disposal, Built-In Microwave
Heat Source Natural Gas, Other
Laundry Basement
Exterior
Exterior Feature Patio(s)
Garage Spaces 5.0
Water Access N
Roof Type Pitched,Shingle
Accessibility None
Porch Patio(s)
Attached Garage 2
Total Parking Spaces 5
Garage Y
Building
Lot Description Corner, Level, Front Yard, SideYard(s)
Story 2.5
Foundation Stone
Sewer Public Sewer
Water Public
Architectural Style Colonial
Level or Stories 2.5
Additional Building Above Grade
New Construction N
Schools
Elementary Schools Aronimink
Middle Schools Drexel Hill
High Schools Upper Darby Senior
School District Upper Darby
Others
Tax ID 16-10-01038-00
Ownership Fee Simple
Acceptable Financing Conventional, VA, FHA 203(b)
Listing Terms Conventional, VA, FHA 203(b)
Financing Conventional,VA,FHA 203(b)
Read Less Info
Want to know what your home might be worth? Contact us for a FREE valuation!

Our team is ready to help you sell your home for the highest possible price ASAP

Bought with Donald Hibberd • BHHS Fox&Roach-Newtown Square

Making real estate simple, fun and easy for you!






