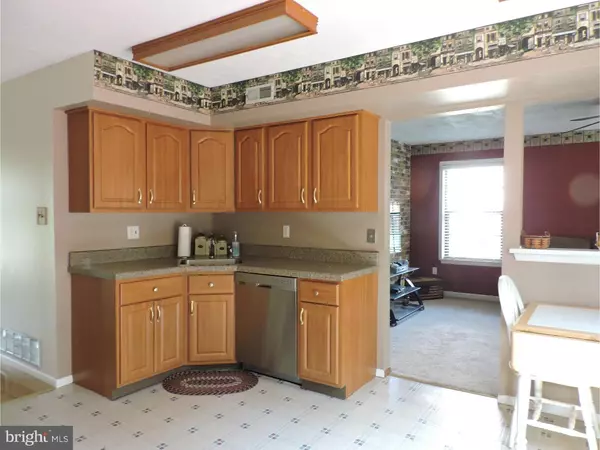$236,000
$244,900
3.6%For more information regarding the value of a property, please contact us for a free consultation.
3 Beds
2 Baths
1,572 SqFt
SOLD DATE : 03/30/2017
Key Details
Sold Price $236,000
Property Type Single Family Home
Sub Type Detached
Listing Status Sold
Purchase Type For Sale
Square Footage 1,572 sqft
Price per Sqft $150
Subdivision Tarnsfield
MLS Listing ID 1002665258
Sold Date 03/30/17
Style Colonial
Bedrooms 3
Full Baths 1
Half Baths 1
HOA Y/N N
Abv Grd Liv Area 1,572
Originating Board TREND
Year Built 1984
Annual Tax Amount $5,130
Tax Year 2016
Lot Size 0.272 Acres
Acres 0.27
Lot Dimensions 75X158
Property Description
Make sure you add this as "The one to see before it's gone"! You'll benefit by all the upgrades given to this home. Lovely Danforth Colonial featuring formal living room and dining room, eat-in kitchen, family room with wood burning stove, powder room, three good sized bedrooms, upstairs main bath and a vacation at home backyard. The exterior features newer vinyl siding and three dimensional roof. Upon entry you will be delighted with the care and pride of home ownership these sellers have taken. The first floor offers laminate flooring in the living room, dining room & foyer. The living room is bright, airy and spacious. Both the living room and dining room have crown molding and chair-rail. The eat-in kitchen boasts Nutmeg Maple refaced cabinets that are a blend of radiant brown and rust colors of sunset. The counter-top is a Corian overlay. Included are the stainless appliances - refrigerator, stove, dishwasher and counter microwave oven. The family room is painted in a brick red complete with wood burning stove and ceiling fan. The carpeting was just installed and is neutral in color. The powder room has been completely remodeled with wainscoating and rich brown paint accented by white fixtures. The laundry houses the top loader washer and dryer which are included. You can access the garage from here. Upstairs you will find the Master Bedroom with access to the remodeled main bath. There are two other good sized bedrooms. The backyard is simply your get away. Relax on the hammock, take a dip in the pool and enjoy summertime fun on your wood deck The garden shed matches the house and is 10x18 in size. "See the rest but buy the best"!
Location
State NJ
County Burlington
Area Westampton Twp (20337)
Zoning R-3
Rooms
Other Rooms Living Room, Dining Room, Primary Bedroom, Bedroom 2, Kitchen, Family Room, Bedroom 1
Interior
Interior Features Kitchen - Eat-In
Hot Water Electric
Heating Heat Pump - Electric BackUp
Cooling Central A/C
Flooring Fully Carpeted
Fireplaces Number 1
Fireplace Y
Laundry Main Floor
Exterior
Exterior Feature Deck(s)
Garage Spaces 2.0
Fence Other
Pool Above Ground
Waterfront N
Water Access N
Roof Type Shingle
Accessibility None
Porch Deck(s)
Parking Type Other
Total Parking Spaces 2
Garage N
Building
Lot Description Level
Story 2
Sewer Public Sewer
Water Public
Architectural Style Colonial
Level or Stories 2
Additional Building Above Grade
New Construction N
Schools
Elementary Schools Holly Hills
Middle Schools Westampton
School District Westampton Township Public Schools
Others
Senior Community No
Tax ID 37-01805-00006
Ownership Fee Simple
Acceptable Financing Conventional, VA, FHA 203(b), USDA
Listing Terms Conventional, VA, FHA 203(b), USDA
Financing Conventional,VA,FHA 203(b),USDA
Read Less Info
Want to know what your home might be worth? Contact us for a FREE valuation!

Our team is ready to help you sell your home for the highest possible price ASAP

Bought with Maureen A Smith-Hartman • BHHS Fox & Roach-Mt Laurel

Making real estate simple, fun and easy for you!






