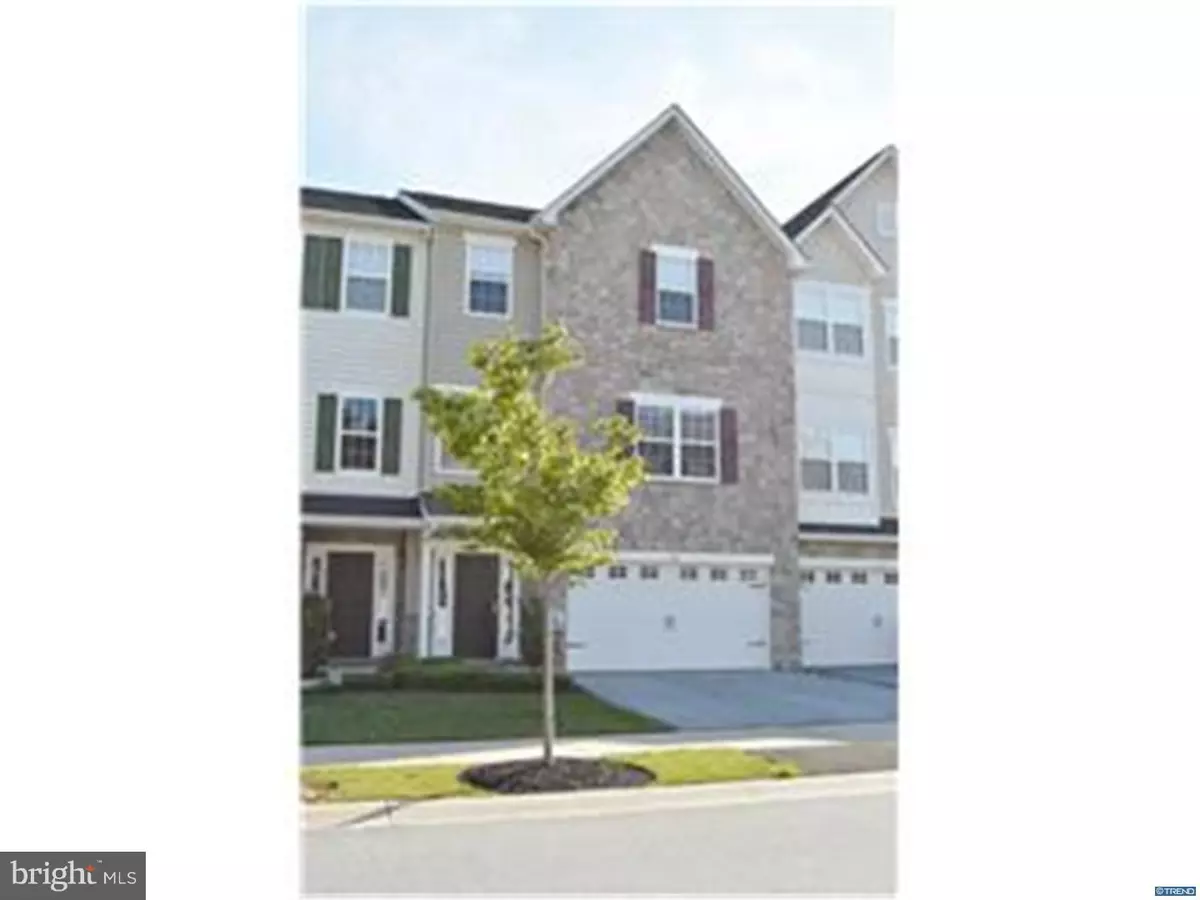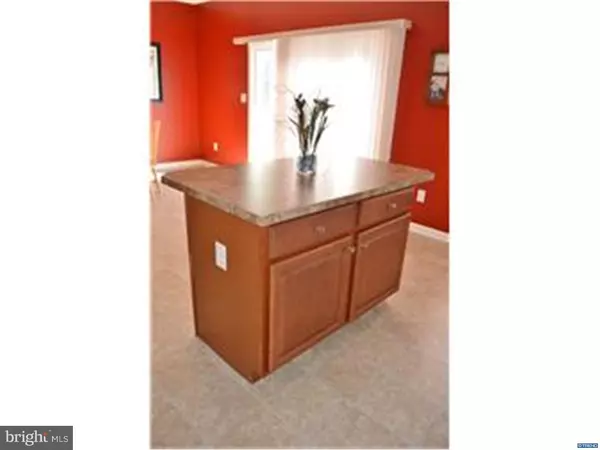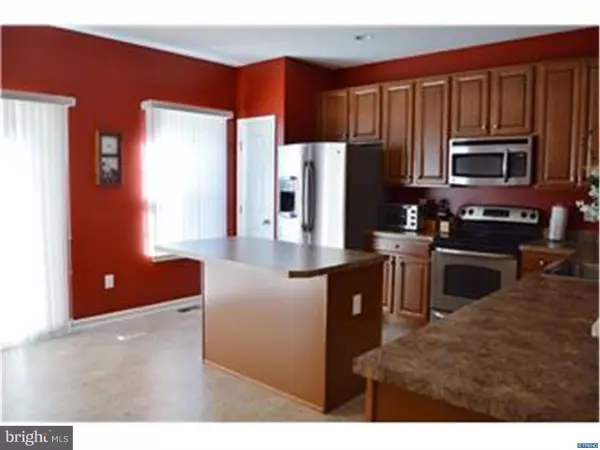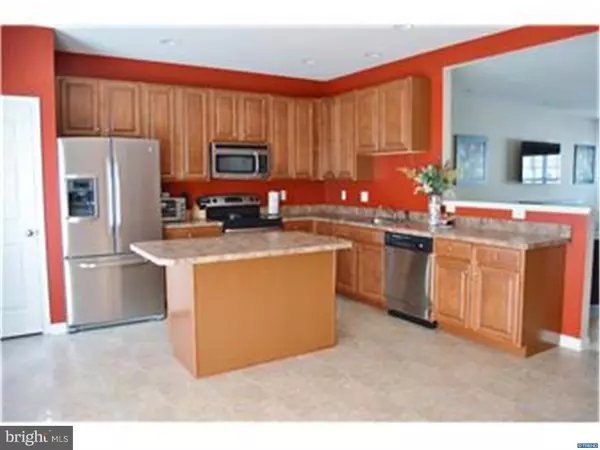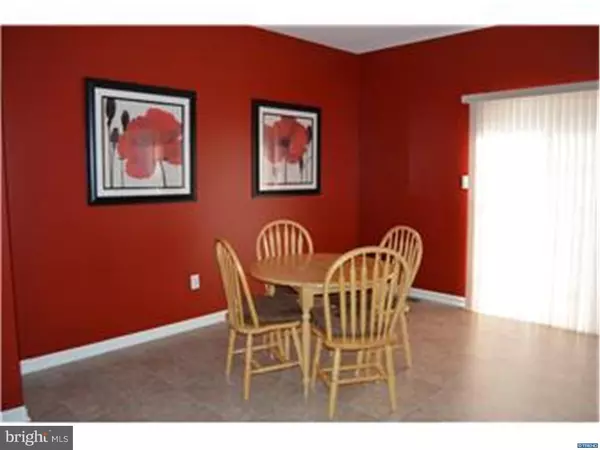$260,250
$264,900
1.8%For more information regarding the value of a property, please contact us for a free consultation.
3 Beds
3 Baths
2,275 SqFt
SOLD DATE : 02/29/2016
Key Details
Sold Price $260,250
Property Type Townhouse
Sub Type Interior Row/Townhouse
Listing Status Sold
Purchase Type For Sale
Square Footage 2,275 sqft
Price per Sqft $114
Subdivision Hudson Village
MLS Listing ID 1002679028
Sold Date 02/29/16
Style Traditional
Bedrooms 3
Full Baths 2
Half Baths 1
HOA Fees $117/mo
HOA Y/N N
Abv Grd Liv Area 2,275
Originating Board TREND
Year Built 2009
Annual Tax Amount $2,059
Tax Year 2015
Lot Dimensions 0 X 0
Property Description
Welcome home! This gorgeous, full stone front townhome in the popular community of Hudson Village has been impeccably maintained by the original owner. This home boasts 2,275 sq. ft of living space with numerous thoughtfully selected upgrades. The spacious eat-in kitchen includes 42" upgraded cherry cabinets, a center island with seating, large eating area/nook, numerous upgraded recessed lights, upgraded stainless appliances, and a sliding glass door with custom window treatments. The open floor plan provides easy transition from the kitchen area to the spacious living room/great room which includes a gas fireplace w/ marble surround, upgraded carpet and padding and custom window treatments. The upper level provides ample living space. The master suite offers a large walk-in closet, cathedral ceiling with ceiling fan, custom window treatments and a spacious master bathroom with double sink and linen closet. There are 2 additional large bedrooms and full bath on the upper level, as well as a 2nd floor laundry area. Additional features of this home include a rough-in for a full bath on the lower level, upgraded hardwood floors on the entry level, programmable thermostat, 1.5 car garage w/ opener, rough-in for a ceiling fan in the great room, a Trex deck on the rear of the home all backing to a beautiful private wooded lot.Put this one on your tour today! Monthly fee includes all lawn care and snow removal, including driveway.
Location
State DE
County New Castle
Area Newark/Glasgow (30905)
Zoning NCPUD
Rooms
Other Rooms Living Room, Primary Bedroom, Bedroom 2, Kitchen, Bedroom 1, Laundry, Other, Attic
Basement Full, Outside Entrance
Interior
Interior Features Primary Bath(s), Kitchen - Island, Butlers Pantry, Ceiling Fan(s), Breakfast Area
Hot Water Electric
Heating Gas, Forced Air
Cooling Central A/C
Flooring Wood, Fully Carpeted, Vinyl
Fireplaces Number 1
Fireplaces Type Marble, Gas/Propane
Equipment Built-In Range, Oven - Self Cleaning, Dishwasher, Disposal, Built-In Microwave
Fireplace Y
Appliance Built-In Range, Oven - Self Cleaning, Dishwasher, Disposal, Built-In Microwave
Heat Source Natural Gas
Laundry Upper Floor
Exterior
Exterior Feature Deck(s)
Parking Features Inside Access, Garage Door Opener, Oversized
Garage Spaces 3.0
Utilities Available Cable TV
Water Access N
Roof Type Pitched,Shingle
Accessibility None
Porch Deck(s)
Attached Garage 1
Total Parking Spaces 3
Garage Y
Building
Lot Description Level, Trees/Wooded, Front Yard, Rear Yard
Story 3+
Foundation Concrete Perimeter
Sewer Public Sewer
Water Public
Architectural Style Traditional
Level or Stories 3+
Additional Building Above Grade
Structure Type Cathedral Ceilings,9'+ Ceilings
New Construction N
Schools
Elementary Schools Gallaher
Middle Schools Shue-Medill
High Schools Newark
School District Christina
Others
HOA Fee Include Common Area Maintenance,Ext Bldg Maint,Lawn Maintenance,Snow Removal
Tax ID 09-029.00-027.C.0015
Ownership Condominium
Acceptable Financing Conventional, FHA 203(b)
Listing Terms Conventional, FHA 203(b)
Financing Conventional,FHA 203(b)
Read Less Info
Want to know what your home might be worth? Contact us for a FREE valuation!

Our team is ready to help you sell your home for the highest possible price ASAP

Bought with Angela M Ferguson • BHHS Fox & Roach-Newark

Making real estate simple, fun and easy for you!

