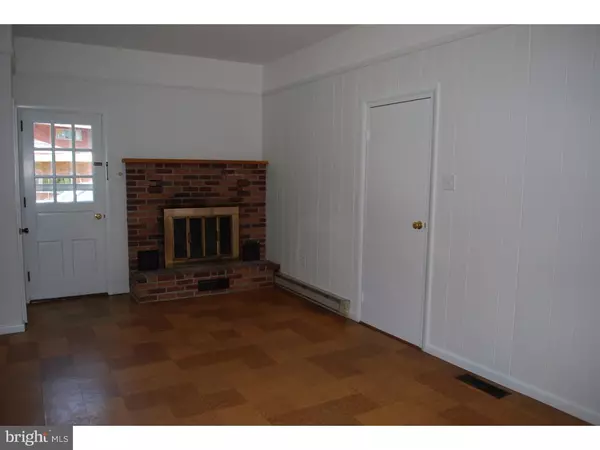$360,000
$375,000
4.0%For more information regarding the value of a property, please contact us for a free consultation.
4 Beds
3 Baths
2,117 SqFt
SOLD DATE : 12/23/2015
Key Details
Sold Price $360,000
Property Type Single Family Home
Sub Type Detached
Listing Status Sold
Purchase Type For Sale
Square Footage 2,117 sqft
Price per Sqft $170
Subdivision Dream Valley
MLS Listing ID 1002677428
Sold Date 12/23/15
Style Colonial
Bedrooms 4
Full Baths 2
Half Baths 1
HOA Y/N N
Abv Grd Liv Area 2,117
Originating Board TREND
Year Built 1966
Annual Tax Amount $7,921
Tax Year 2015
Lot Size 0.270 Acres
Acres 0.27
Lot Dimensions 39X138
Property Description
Finally an exceptional home in an exceptional location ready for the exceptional buyer. The house has gorgeous hardwood floors and a brand new eat in kitchen with new granite, never been used stainless steel appliances, under counter lighting and popular new white cabinetry. The entire house has been all freshly painted inside and out. There are big spacious rooms, loads of closet space and updated bathrooms. There are two fireplaces, one in the living room and family room. The basement is a large dry space with lots of room for storage or finish it for more living space. There is also a side porch and good sized yard. You can't beat the location which is close to shopping and transportation.
Location
State PA
County Delaware
Area Springfield Twp (10442)
Zoning RESID
Rooms
Other Rooms Living Room, Dining Room, Primary Bedroom, Bedroom 2, Bedroom 3, Kitchen, Family Room, Bedroom 1
Basement Full
Interior
Interior Features Primary Bath(s), Butlers Pantry, Kitchen - Eat-In
Hot Water Electric
Heating Oil, Forced Air
Cooling Central A/C
Fireplaces Number 2
Equipment Oven - Self Cleaning, Dishwasher, Disposal
Fireplace Y
Appliance Oven - Self Cleaning, Dishwasher, Disposal
Heat Source Oil
Laundry Basement
Exterior
Exterior Feature Porch(es)
Garage Spaces 4.0
Water Access N
Roof Type Pitched
Accessibility None
Porch Porch(es)
Attached Garage 2
Total Parking Spaces 4
Garage Y
Building
Lot Description Corner
Story 2
Foundation Concrete Perimeter
Sewer Public Sewer
Water Public
Architectural Style Colonial
Level or Stories 2
Additional Building Above Grade
New Construction N
Schools
Elementary Schools Sabold
Middle Schools Richardson
High Schools Springfield
School District Springfield
Others
Tax ID 42-00-06187-06
Ownership Fee Simple
Read Less Info
Want to know what your home might be worth? Contact us for a FREE valuation!

Our team is ready to help you sell your home for the highest possible price ASAP

Bought with Linda A O'Sullivan • Weichert Realtors
Making real estate simple, fun and easy for you!






