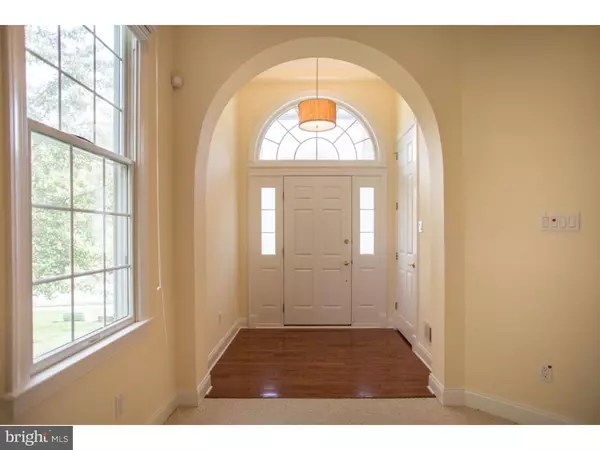$442,000
$455,900
3.0%For more information regarding the value of a property, please contact us for a free consultation.
2 Beds
2 Baths
2,412 SqFt
SOLD DATE : 12/23/2015
Key Details
Sold Price $442,000
Property Type Single Family Home
Sub Type Detached
Listing Status Sold
Purchase Type For Sale
Square Footage 2,412 sqft
Price per Sqft $183
Subdivision Riviera At Concord
MLS Listing ID 1002683282
Sold Date 12/23/15
Style Colonial
Bedrooms 2
Full Baths 2
HOA Fees $245/mo
HOA Y/N Y
Abv Grd Liv Area 2,412
Originating Board TREND
Year Built 2005
Annual Tax Amount $9,107
Tax Year 2015
Lot Dimensions 0 X 0
Property Description
Stunning 3 BR/2BA + Den/Office (3rd Bedroom can also be used as a Den/Office) home in the highly sought after gated Adult Community, The Rivera at Concord! Sits on a Premium lot that is free on 3 sides! LR opens into the formal DR, kitchen has 42" Cherry cabinetry, breakfast bar & granite counters. Master Bedroom has tray ceiling with custom paint, 2 walk in closets, luxury bath with stand up shower and whirlpool tub. Walk in closet and full bathroom in guest room. 10 foot ceilings throughout home. Clubhouse is directly behind unit and includes: Bocce courts, Tennis, Fitness Center, Indoor & Outdoor Pool.
Location
State PA
County Delaware
Area Concord Twp (10413)
Zoning RES
Rooms
Other Rooms Living Room, Dining Room, Primary Bedroom, Kitchen, Family Room, Bedroom 1, Other, Attic
Interior
Interior Features Primary Bath(s), Skylight(s), Breakfast Area
Hot Water Natural Gas
Heating Gas, Hot Water
Cooling Central A/C
Flooring Wood, Fully Carpeted
Equipment Dishwasher, Built-In Microwave
Fireplace N
Appliance Dishwasher, Built-In Microwave
Heat Source Natural Gas
Laundry Main Floor
Exterior
Garage Spaces 4.0
Pool In Ground, Indoor
Utilities Available Cable TV
Amenities Available Tennis Courts, Club House
Water Access N
Accessibility None
Attached Garage 2
Total Parking Spaces 4
Garage Y
Building
Story 1
Sewer Public Sewer
Water Public
Architectural Style Colonial
Level or Stories 1
Additional Building Above Grade
Structure Type 9'+ Ceilings
New Construction N
Schools
High Schools Garnet Valley
School District Garnet Valley
Others
HOA Fee Include Common Area Maintenance,Lawn Maintenance,Snow Removal,Trash,Pool(s),Health Club,Management
Senior Community Yes
Tax ID 13-00-00920-48
Ownership Fee Simple
Acceptable Financing Conventional
Listing Terms Conventional
Financing Conventional
Read Less Info
Want to know what your home might be worth? Contact us for a FREE valuation!

Our team is ready to help you sell your home for the highest possible price ASAP

Bought with Linda S Ninnis • Coldwell Banker Realty
Making real estate simple, fun and easy for you!






