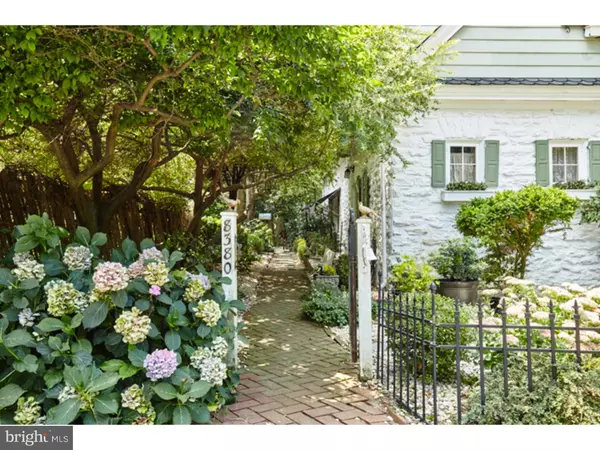$550,000
$599,000
8.2%For more information regarding the value of a property, please contact us for a free consultation.
3 Beds
3 Baths
2,349 SqFt
SOLD DATE : 01/13/2016
Key Details
Sold Price $550,000
Property Type Single Family Home
Sub Type Detached
Listing Status Sold
Purchase Type For Sale
Square Footage 2,349 sqft
Price per Sqft $234
Subdivision Wyndmoor
MLS Listing ID 1002682600
Sold Date 01/13/16
Style Carriage House
Bedrooms 3
Full Baths 2
Half Baths 1
HOA Y/N N
Abv Grd Liv Area 2,349
Originating Board TREND
Year Built 1893
Annual Tax Amount $8,149
Tax Year 2015
Lot Size 0.417 Acres
Acres 0.42
Lot Dimensions 91
Property Description
Wyndmoor Stone carriage house. The kind built in 1893 not new construction. Set on .42 acre of private grounds. Open the front gate, follow the brick path to the front door and as you enter turn left into the carriage garage now the impressive 30' x 25' formal living/dining room with fireplace, antique French mantel, built-in cabinets and doorway to 15 x 23 covered porch. Turn right at entrance and walk into office (original standing stall) with more built-ins, powder room, laundry room; proceed into study (2 stalls) with exposed beams; sunny modern kitchen, center island with heavy slate countertop, gas cooking, door to drive; charming breakfast room with built-in cabinets, door to flagstone patio & garage. Upstairs is master bedroom and bath (shower over tub) 2 more bedrooms with adjoining bath (stall shower). Door from back bedroom onto 20'x10' deck overlooking gardens. Porch off living room has 2 ceiling fans, small pond, adjoins stone patio and provides space for partying or settling in with a book?.rain or shine. Rear terraced grounds are fenced, have lawn area for play, well-established perennial beds, garden pergola. Features include hardwood floors throughout, high ceilings on 1st floor, 2013 central air. Oversized 2-car detached garage with attached rear garden shed. Subdivided and converted in 1950, the property has been continuously updated and maintained by current owners since 1963. Take advantage of Springfield Township services and schools and proximity to convenient Chestnut Hill commuter trains, shops, restaurants
Location
State PA
County Montgomery
Area Springfield Twp (10652)
Zoning A
Rooms
Other Rooms Living Room, Dining Room, Primary Bedroom, Bedroom 2, Kitchen, Family Room, Bedroom 1, Other, Attic
Interior
Interior Features Primary Bath(s), Kitchen - Island, Ceiling Fan(s), Exposed Beams, Stall Shower
Hot Water Natural Gas
Heating Gas, Hot Water
Cooling Central A/C
Flooring Wood
Fireplaces Number 1
Equipment Cooktop, Oven - Self Cleaning, Dishwasher, Built-In Microwave
Fireplace Y
Window Features Bay/Bow
Appliance Cooktop, Oven - Self Cleaning, Dishwasher, Built-In Microwave
Heat Source Natural Gas
Laundry Main Floor
Exterior
Exterior Feature Roof, Patio(s), Porch(es)
Parking Features Oversized
Garage Spaces 5.0
Fence Other
Utilities Available Cable TV
Water Access N
Roof Type Shingle,Metal
Accessibility None
Porch Roof, Patio(s), Porch(es)
Total Parking Spaces 5
Garage Y
Building
Lot Description Level, Front Yard, Rear Yard, SideYard(s)
Story 1.5
Foundation Stone
Sewer Public Sewer
Water Public
Architectural Style Carriage House
Level or Stories 1.5
Additional Building Above Grade
Structure Type 9'+ Ceilings
New Construction N
Schools
Elementary Schools Enfield
Middle Schools Springfield Township
High Schools Springfield Township
School District Springfield Township
Others
Tax ID 52-00-06457-007
Ownership Fee Simple
Read Less Info
Want to know what your home might be worth? Contact us for a FREE valuation!

Our team is ready to help you sell your home for the highest possible price ASAP

Bought with Michelle Schoen • BHHS Fox & Roach-Chestnut Hill
Making real estate simple, fun and easy for you!






