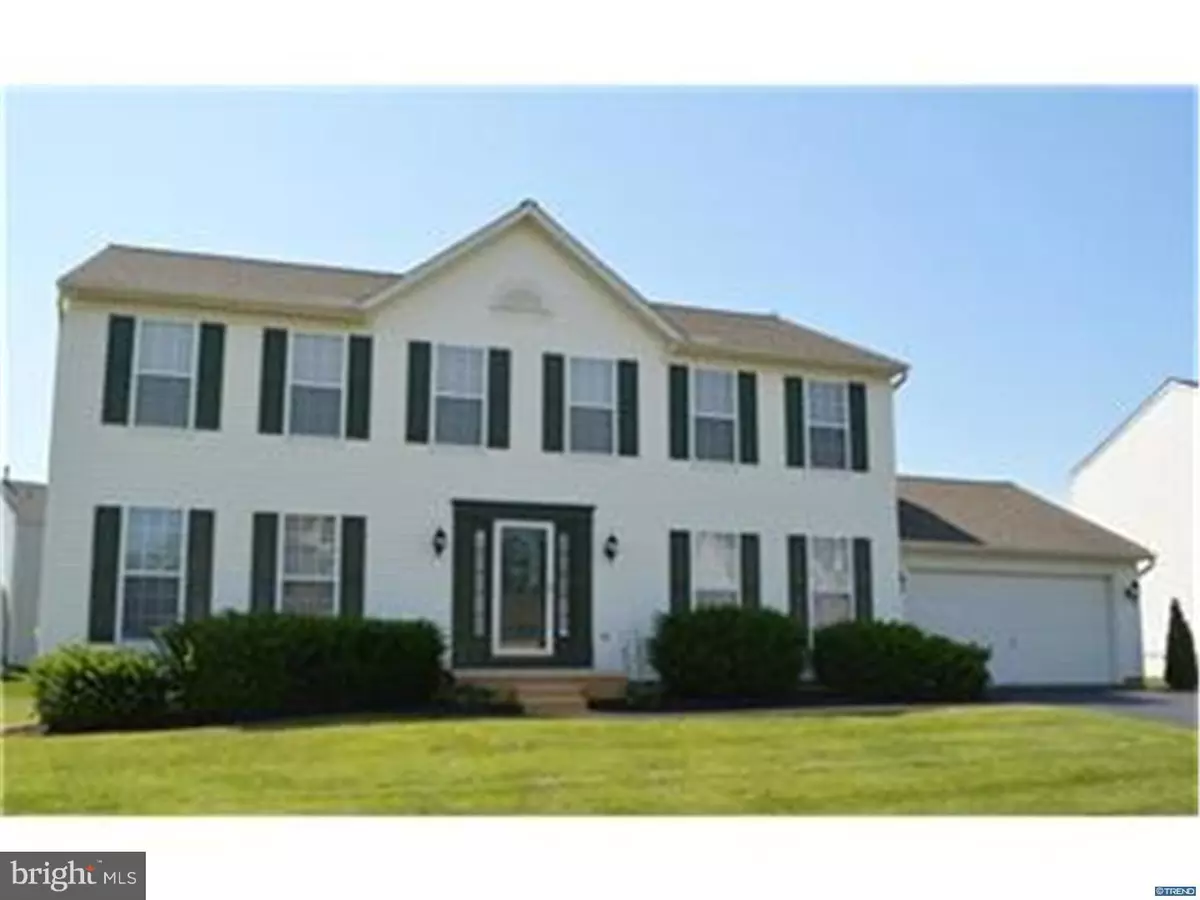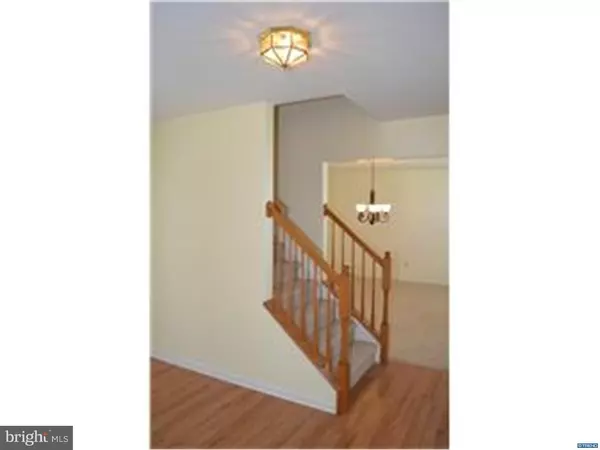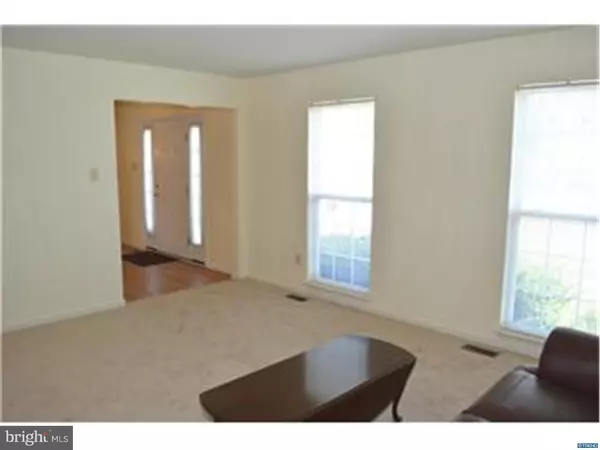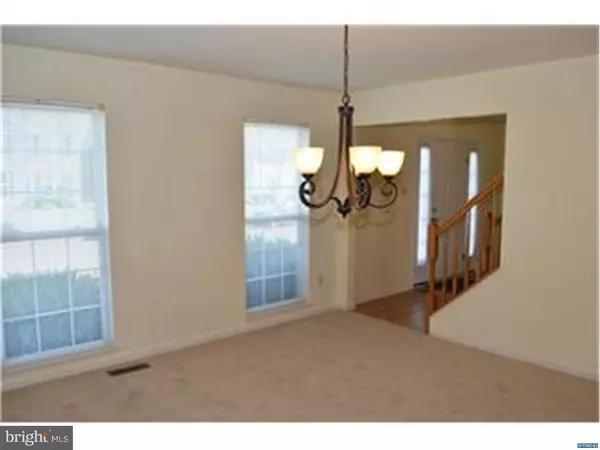$290,000
$299,900
3.3%For more information regarding the value of a property, please contact us for a free consultation.
4 Beds
3 Baths
2,475 SqFt
SOLD DATE : 02/08/2016
Key Details
Sold Price $290,000
Property Type Single Family Home
Sub Type Detached
Listing Status Sold
Purchase Type For Sale
Square Footage 2,475 sqft
Price per Sqft $117
Subdivision Woodland Village
MLS Listing ID 1002681814
Sold Date 02/08/16
Style Colonial
Bedrooms 4
Full Baths 2
Half Baths 1
HOA Fees $20/ann
HOA Y/N Y
Abv Grd Liv Area 2,475
Originating Board TREND
Year Built 1997
Annual Tax Amount $2,516
Tax Year 2015
Lot Size 7,841 Sqft
Acres 0.18
Lot Dimensions 80X100
Property Description
Located in the well situated community of Woodland Village, this nicely maintained 4BR, 2.5BTH home is light, bright and airy and is the largest model in the community. Used only seasonally, it offers brand new neutral carpeting in the living room, dining room, family room, master bedroom, master closet, walk-in closet, the stairway, and the upstairs hall. There is fresh paint in the living room, dining room, family room, kitchen, and foyer. New laminate flooring enhances the master and hall baths, the kitchen, the breakfast nook, the pantry, the dining room, the hall, and the foyer. The sunny kitchen offers 36" white cabinetry and a convenient island. It opens to the family room that boasts a gas fireplace with marble surround and wood mantel with a transom window above. The large master bedroom has a vaulted ceiling and an oversized walk-in closet. The master bath also offers a vaulted ceiling and a relaxing Jacuzzi tub with jets. Three other bedrooms are nicely sized and share a spacious hall bath. Other pluses include an extra large hot water heater, a garage that's been extended by 4', a new security system, a newer roof (2010), freshly painted new front steps, an exterior walkway with fresh paint, and a recently resealed driveway. The unfinished basement has extra ceiling height and is just waiting for your finishing touches! Nice level lot. A one year 2-10 Home Buyer's Warranty is included. Move right in and make this home your own!
Location
State DE
County New Castle
Area Newark/Glasgow (30905)
Zoning RES
Rooms
Other Rooms Living Room, Dining Room, Primary Bedroom, Bedroom 2, Bedroom 3, Kitchen, Family Room, Bedroom 1, Laundry, Attic
Basement Full, Unfinished
Interior
Interior Features Primary Bath(s), Kitchen - Island, Butlers Pantry, Ceiling Fan(s), WhirlPool/HotTub, Stall Shower, Breakfast Area
Hot Water Natural Gas
Heating Gas, Forced Air
Cooling Central A/C
Flooring Fully Carpeted
Fireplaces Number 1
Fireplaces Type Marble, Gas/Propane
Equipment Built-In Range, Dishwasher, Disposal
Fireplace Y
Appliance Built-In Range, Dishwasher, Disposal
Heat Source Natural Gas
Laundry Main Floor
Exterior
Garage Spaces 2.0
Utilities Available Cable TV
Amenities Available Tot Lots/Playground
Water Access N
Roof Type Pitched,Shingle
Accessibility None
Attached Garage 2
Total Parking Spaces 2
Garage Y
Building
Lot Description Front Yard, Rear Yard, SideYard(s)
Story 2
Foundation Concrete Perimeter
Sewer Public Sewer
Water Public
Architectural Style Colonial
Level or Stories 2
Additional Building Above Grade
Structure Type Cathedral Ceilings
New Construction N
Schools
Elementary Schools Brader
Middle Schools Gauger-Cobbs
High Schools Glasgow
School District Christina
Others
HOA Fee Include Common Area Maintenance,Snow Removal
Tax ID 11-021.10-150
Ownership Fee Simple
Security Features Security System
Acceptable Financing Conventional
Listing Terms Conventional
Financing Conventional
Read Less Info
Want to know what your home might be worth? Contact us for a FREE valuation!

Our team is ready to help you sell your home for the highest possible price ASAP

Bought with Philip A Giesing • Long & Foster Real Estate, Inc.

Making real estate simple, fun and easy for you!






