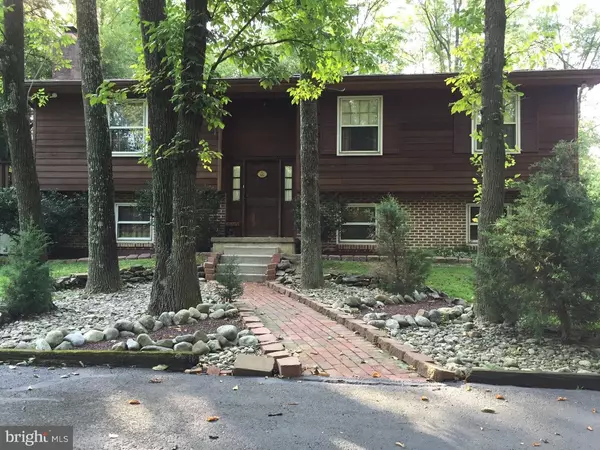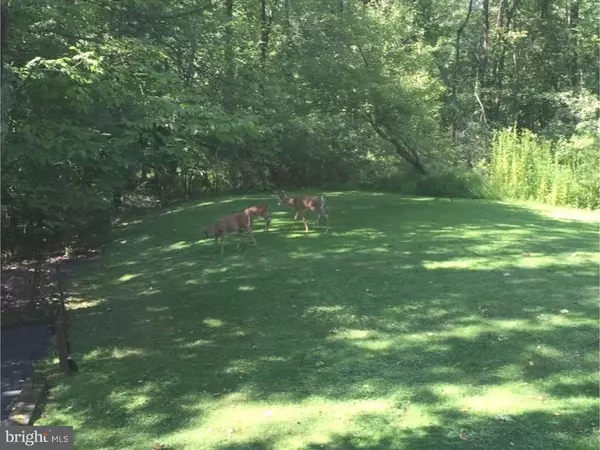$292,500
$326,000
10.3%For more information regarding the value of a property, please contact us for a free consultation.
3 Beds
2 Baths
1,934 SqFt
SOLD DATE : 04/22/2016
Key Details
Sold Price $292,500
Property Type Single Family Home
Sub Type Detached
Listing Status Sold
Purchase Type For Sale
Square Footage 1,934 sqft
Price per Sqft $151
Subdivision None Available
MLS Listing ID 1002685772
Sold Date 04/22/16
Style Colonial
Bedrooms 3
Full Baths 2
HOA Y/N N
Abv Grd Liv Area 1,934
Originating Board TREND
Year Built 1979
Annual Tax Amount $5,328
Tax Year 2016
Lot Size 1.148 Acres
Acres 1.15
Lot Dimensions 150
Property Description
Private Residence On Over An Acre, Is Your Own Little Get Away In Horsham Township! Bi-Level Style Home With 3 Bedrooms, 2 Bathrooms And Large Detached 2 Car Garage. Enter The Front Door And Take The Steps Downstairs, Where You'll Find A Large Spacious Family Room Off To The Left, With Wood Fireplace And Wet Bar. There Is A Full Bathroom Also On This Level With Bedroom. Glass Sliders Lead To The Driveway Or The Rear Door Off Of The Laundry Room Takes You To The Backyard. Upstairs You'll Find Hardwood Throughout And Two More Spacious Bedrooms On This Level. Glass Sliding Doors Off Of The Dining Room Exit To A Large Oversized Deck, Making This The Perfect Place To Entertain Or Sip Your Morning Coffee As You Watch The Deer In Your Yard! A Large Two Car Detached Garage Is In The Rear Of The Home And Has A Walk Up Attic. Schedule Your Showing Today And See For Yourself The Privacy This Home Offers! Seller Is Highly Motivated.
Location
State PA
County Montgomery
Area Horsham Twp (10636)
Zoning R2
Rooms
Other Rooms Living Room, Dining Room, Primary Bedroom, Bedroom 2, Kitchen, Family Room, Bedroom 1, Other
Interior
Hot Water Oil
Heating Oil, Baseboard
Cooling Central A/C
Flooring Wood, Fully Carpeted
Fireplaces Number 1
Fireplace Y
Heat Source Oil
Laundry Lower Floor
Exterior
Exterior Feature Deck(s)
Parking Features Garage Door Opener
Garage Spaces 5.0
Water Access N
Roof Type Shingle
Accessibility None
Porch Deck(s)
Attached Garage 2
Total Parking Spaces 5
Garage Y
Building
Lot Description Trees/Wooded
Story 2
Sewer On Site Septic
Water Well
Architectural Style Colonial
Level or Stories 2
Additional Building Above Grade
New Construction N
Schools
Elementary Schools Simmons
Middle Schools Keith Valley
High Schools Hatboro-Horsham
School District Hatboro-Horsham
Others
Tax ID 36-00-07342-101
Ownership Fee Simple
Security Features Security System
Acceptable Financing Conventional, VA, FHA 203(b)
Listing Terms Conventional, VA, FHA 203(b)
Financing Conventional,VA,FHA 203(b)
Read Less Info
Want to know what your home might be worth? Contact us for a FREE valuation!

Our team is ready to help you sell your home for the highest possible price ASAP

Bought with Paul A DiCicco • Addison Wolfe Real Estate
Making real estate simple, fun and easy for you!






