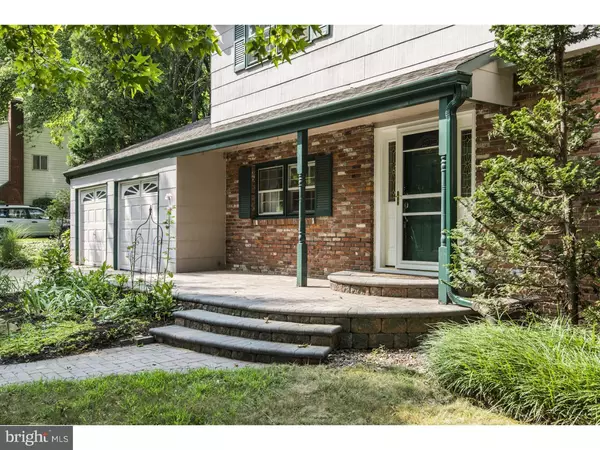$361,500
$375,000
3.6%For more information regarding the value of a property, please contact us for a free consultation.
4 Beds
3 Baths
2,172 SqFt
SOLD DATE : 12/14/2015
Key Details
Sold Price $361,500
Property Type Single Family Home
Sub Type Detached
Listing Status Sold
Purchase Type For Sale
Square Footage 2,172 sqft
Price per Sqft $166
Subdivision Hickory Hills
MLS Listing ID 1002690890
Sold Date 12/14/15
Style Colonial
Bedrooms 4
Full Baths 2
Half Baths 1
HOA Y/N N
Abv Grd Liv Area 2,172
Originating Board TREND
Year Built 1967
Annual Tax Amount $6,985
Tax Year 2015
Lot Size 0.394 Acres
Acres 0.39
Lot Dimensions 116X148
Property Description
If you seek a park-like setting suitable for stay-cations, 620 Pevsner Road might be Your Next Home. This eye-catching corner lot colonial has been redone to make every room attractive & functional. The kitchen and all baths have been updated, and the common areas are punctuated by tasteful built-ins and lots of natural light. Walk up the low maintenance concrete driveway to the paver porch, into the house and notice the gleaming wood floors. To your right, the spacious Living Room - oversized window, crown molding - opens to the Dining Area (with corner curio), which adjoins the Kitchen. The family chef will feel right at home, with loads of cabinets, drawers, and counter top - no square inch has gone to waste. The Family Room welcomes you with its stone fireplace and by-pass doors that lead out to the patio and picturesque yard. The first floor is completed by the laundry room, powder room, and quite oversized two car garage. On the second floor the Master Suite includes a large Walk-In Closet and en-suite bathroom with shower. Three additional spacious bedrooms with ample closets, as well as an oversized hall bathroom (jetted tub separate from shower) and walk-up attic complete this level. The basement offers storage as well as a larger finished space to customize to your own lifestyle - playroom, office, and exercise are just a few of the possibilities. The offerings inside and outside, proximity to NJ/Routes 1&95, the Lower Makefield location within Pennsbury school district all make this a Highly Desirable Property. Act fast before you miss it!
Location
State PA
County Bucks
Area Lower Makefield Twp (10120)
Zoning R2
Rooms
Other Rooms Living Room, Dining Room, Primary Bedroom, Bedroom 2, Bedroom 3, Kitchen, Family Room, Bedroom 1, Attic
Basement Partial
Interior
Interior Features Ceiling Fan(s), Attic/House Fan
Hot Water Natural Gas
Heating Gas
Cooling Central A/C
Flooring Wood
Fireplaces Number 1
Fireplaces Type Stone
Equipment Dishwasher
Fireplace Y
Appliance Dishwasher
Heat Source Natural Gas
Laundry Main Floor
Exterior
Exterior Feature Porch(es)
Garage Garage Door Opener
Garage Spaces 5.0
Waterfront N
Water Access N
Accessibility None
Porch Porch(es)
Parking Type Driveway, Other
Total Parking Spaces 5
Garage N
Building
Lot Description Corner
Story 2
Sewer Public Sewer
Water Public
Architectural Style Colonial
Level or Stories 2
Additional Building Above Grade
New Construction N
Schools
School District Pennsbury
Others
Tax ID 20-042-255
Ownership Fee Simple
Read Less Info
Want to know what your home might be worth? Contact us for a FREE valuation!

Our team is ready to help you sell your home for the highest possible price ASAP

Bought with Margaret E Coe • Keller Williams Real Estate - Newtown

Making real estate simple, fun and easy for you!






