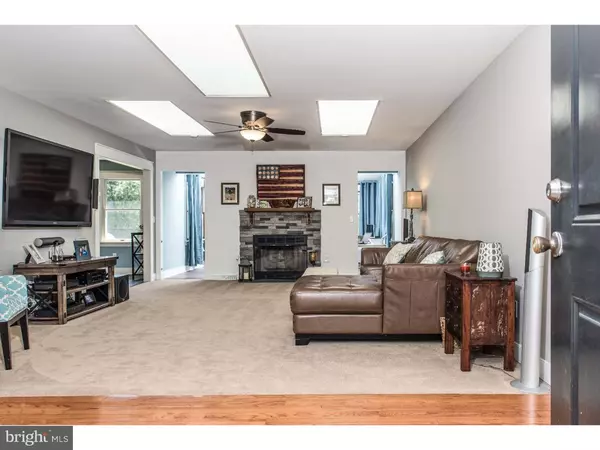$345,000
$349,000
1.1%For more information regarding the value of a property, please contact us for a free consultation.
3 Beds
2 Baths
1,475 SqFt
SOLD DATE : 10/30/2015
Key Details
Sold Price $345,000
Property Type Single Family Home
Sub Type Detached
Listing Status Sold
Purchase Type For Sale
Square Footage 1,475 sqft
Price per Sqft $233
Subdivision Wheatland
MLS Listing ID 1002688460
Sold Date 10/30/15
Style Ranch/Rambler
Bedrooms 3
Full Baths 2
HOA Y/N N
Abv Grd Liv Area 1,475
Originating Board TREND
Year Built 1992
Annual Tax Amount $2,284
Tax Year 2015
Lot Size 2.000 Acres
Acres 2.0
Lot Dimensions 214X433
Property Description
STOP!!!!If you are looking for a renovated ranch on 2 acres, you have just found your new home! This home shows like a model and has tastefully been updated. Dare to compare this ranch to others on the market. NEW kitchen with granite, cabinets with soft close drawers, NEW stainless steel appliances and backsplash. You'll find new carpet and flooring throughout most of the home and fresh paint. The interior stained doors have been replaced with white doors and most of the house has white trim instead of stained. The large great room has new stone around the fireplace and skylights. The hall bath has been upgraded with a new vanity and top, lights and faucet. The owner's bath has two NEW split vanities and a big garden tub. The owner's bedroom has a sitting/dressing area and a great walk in closet with extra shelving. The sunroom is in the back of the house, perfect for a playroom or home office. The kitchen nook is a great place for that morning cup of coffee, with lots of windows and a great view of the private back yard. The pictures don't lie, make an appointment to see the house as soon as possible. I promise it won't last long.
Location
State DE
County New Castle
Area South Of The Canal (30907)
Zoning NC2A
Rooms
Other Rooms Living Room, Dining Room, Primary Bedroom, Bedroom 2, Kitchen, Bedroom 1, Laundry, Other
Basement Full
Interior
Interior Features Primary Bath(s), Dining Area
Hot Water Electric
Heating Propane
Cooling Central A/C
Fireplaces Number 1
Fireplaces Type Stone
Fireplace Y
Heat Source Bottled Gas/Propane
Laundry Main Floor
Exterior
Exterior Feature Deck(s)
Garage Spaces 2.0
Waterfront N
Water Access N
Accessibility None
Porch Deck(s)
Parking Type Driveway, Attached Garage
Attached Garage 2
Total Parking Spaces 2
Garage Y
Building
Story 1
Sewer On Site Septic
Water Public
Architectural Style Ranch/Rambler
Level or Stories 1
Additional Building Above Grade
New Construction N
Schools
School District Appoquinimink
Others
Tax ID 13-011.00-055
Ownership Fee Simple
Acceptable Financing Conventional, VA, FHA 203(b)
Listing Terms Conventional, VA, FHA 203(b)
Financing Conventional,VA,FHA 203(b)
Read Less Info
Want to know what your home might be worth? Contact us for a FREE valuation!

Our team is ready to help you sell your home for the highest possible price ASAP

Bought with Ricky A Hagar • Empower Real Estate, LLC

Making real estate simple, fun and easy for you!






