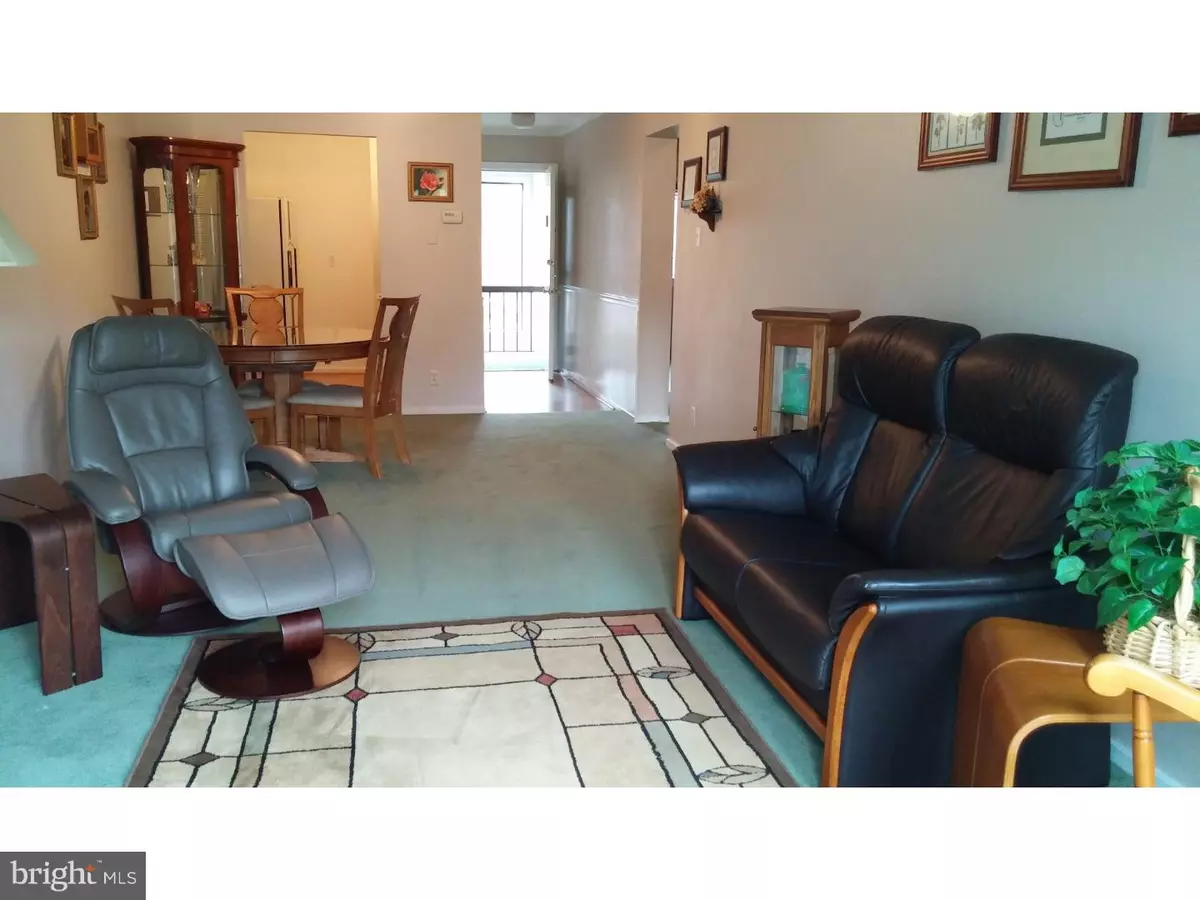$146,500
$150,000
2.3%For more information regarding the value of a property, please contact us for a free consultation.
2 Beds
1 Bath
1,064 SqFt
SOLD DATE : 11/24/2015
Key Details
Sold Price $146,500
Property Type Single Family Home
Sub Type Unit/Flat/Apartment
Listing Status Sold
Purchase Type For Sale
Square Footage 1,064 sqft
Price per Sqft $137
Subdivision Summit House
MLS Listing ID 1002695542
Sold Date 11/24/15
Style Contemporary
Bedrooms 2
Full Baths 1
HOA Fees $240/mo
HOA Y/N N
Abv Grd Liv Area 1,064
Originating Board TREND
Year Built 1974
Annual Tax Amount $1,597
Tax Year 2015
Lot Size 1,064 Sqft
Acres 0.02
Lot Dimensions 0X0
Property Description
Well maintained AND improved Energy-Efficient 2 BEDROOM home is MOVE-IN ready. Master bedroom offers walk-in closet and sliders to relaxing deck with great view. Down the hall is the laundry nook and a full bath with tub/shower and attractive second bedroom. Living room and dining area with sliders to deck. Upgraded Kitchen with brand new stove and newer dishwasher, disposal. ALL NEW interior doors 2015. Bathroom upgraded 2007. ALL NEW windows and sliding glass doors 2011- SAVES ENERGY and reduces outside noise. High efficiency HVAC NEW 2010- average PECO bill $96. Water heater NEW in 2008. Washer + Dryer NEW 2014. Summit House offers swimming pool (with WIFI), tennis courts, play area and club house. Close to major routes & shopping as well as SEPTA bus route. Enjoy all the community has to offer! West Chester borough and Newtown Square are just minutes away where you can enjoy many Restaurants, Festivals, Ridley Creek State Park, and every kind of shopping. Monthly fee includes Trash, Exterior and Common Area Maintenance. Though Summit House is not FHA approved there are other lenders with similar OR BETTER PROGRAMS! Email me for info!
Location
State PA
County Chester
Area East Goshen Twp (10353)
Zoning R5
Rooms
Other Rooms Living Room, Dining Room, Primary Bedroom, Kitchen, Bedroom 1, Other
Interior
Hot Water Electric
Heating Electric, Heat Pump - Electric BackUp
Cooling Central A/C
Flooring Fully Carpeted, Vinyl
Fireplace N
Heat Source Electric
Laundry Main Floor
Exterior
Exterior Feature Balcony
Amenities Available Swimming Pool, Tennis Courts, Club House, Tot Lots/Playground
Water Access N
Accessibility None
Porch Balcony
Garage N
Building
Story 1
Sewer Public Sewer
Water Public
Architectural Style Contemporary
Level or Stories 1
Additional Building Above Grade
New Construction N
Schools
Elementary Schools Penn Wood
Middle Schools Stetson
High Schools West Chester Bayard Rustin
School District West Chester Area
Others
HOA Fee Include Pool(s),Common Area Maintenance,Ext Bldg Maint,Lawn Maintenance,Snow Removal,Trash,All Ground Fee
Tax ID 53-06 -1526.58F0
Ownership Condominium
Read Less Info
Want to know what your home might be worth? Contact us for a FREE valuation!

Our team is ready to help you sell your home for the highest possible price ASAP

Bought with Noele Stinson • Coldwell Banker Realty
Making real estate simple, fun and easy for you!






