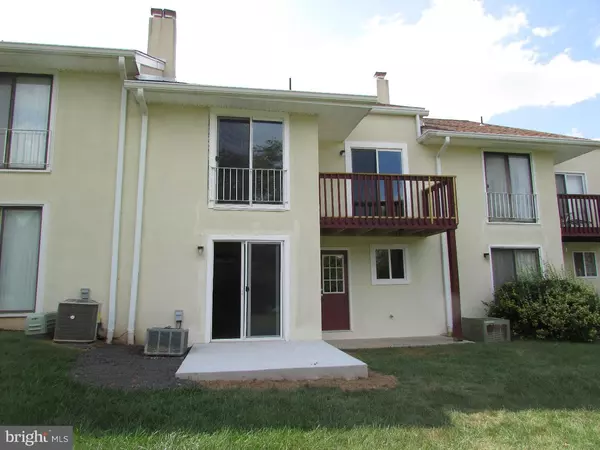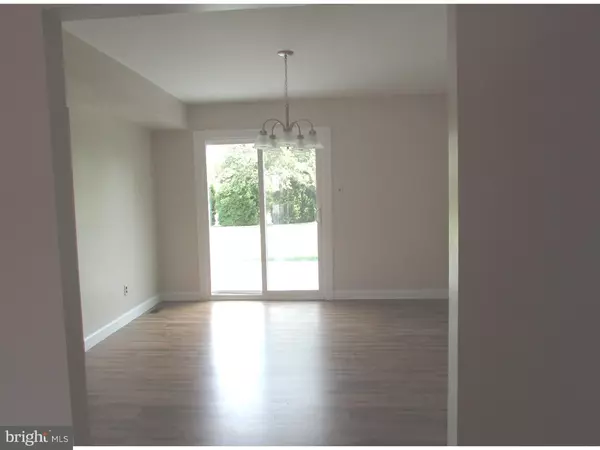$183,000
$192,500
4.9%For more information regarding the value of a property, please contact us for a free consultation.
3 Beds
3 Baths
1,420 SqFt
SOLD DATE : 11/13/2015
Key Details
Sold Price $183,000
Property Type Townhouse
Sub Type Interior Row/Townhouse
Listing Status Sold
Purchase Type For Sale
Square Footage 1,420 sqft
Price per Sqft $128
Subdivision Bethel Grant
MLS Listing ID 1002695078
Sold Date 11/13/15
Style Traditional
Bedrooms 3
Full Baths 2
Half Baths 1
HOA Fees $250/mo
HOA Y/N N
Abv Grd Liv Area 1,420
Originating Board TREND
Year Built 1977
Annual Tax Amount $2,447
Tax Year 2015
Lot Size 1,307 Sqft
Acres 0.03
Lot Dimensions 0.03
Property Description
Gorgeous Remodel MOVE IN READY - You will LOVE IT Huge Fabulous New Kitchen w/New Stainless Appliances, Cabinets, Counters, Breakfast Bar w/Pendants, Great Pantry Storage Large Living & Dining Room, Breakfast, Laundry ALL w/New Wood Flooring Throughout New Sliders to New Patio for Relaxing Great New Master Bath with Huge Double Door Tiled Shower & New Sliders to Master Bedroom Balcony Overlooking Great View Two more Large Bedrooms and New Tiled Tub & Shower Combo All New Energy Efficient Windows and Doors New Carpeting, All Neutral New Paint, New Lighting Fixtures, New Double Entry Doors into Newly Tiled Entry Great Location convenient to major routes & PA turnpike Bethel Grant includes Swim Fees, Playgrounds, Clubhouse, Building, Lawn & Common Area Maintenance, Trash Service, Snow Removal. Room sizes are approximate.
Location
State PA
County Montgomery
Area Worcester Twp (10667)
Zoning R150
Rooms
Other Rooms Living Room, Dining Room, Primary Bedroom, Bedroom 2, Kitchen, Bedroom 1, Laundry, Other
Basement Full, Unfinished
Interior
Interior Features Primary Bath(s), Kitchen - Island, Butlers Pantry, Dining Area
Hot Water Electric
Heating Oil, Forced Air
Cooling Central A/C
Flooring Wood, Fully Carpeted
Equipment Oven - Self Cleaning, Dishwasher, Energy Efficient Appliances, Built-In Microwave
Fireplace N
Appliance Oven - Self Cleaning, Dishwasher, Energy Efficient Appliances, Built-In Microwave
Heat Source Oil
Laundry Upper Floor
Exterior
Exterior Feature Patio(s), Balcony
Amenities Available Swimming Pool, Club House, Tot Lots/Playground
Water Access N
Roof Type Shingle
Accessibility None
Porch Patio(s), Balcony
Garage N
Building
Lot Description Level
Story 2
Sewer Public Sewer
Water Public
Architectural Style Traditional
Level or Stories 2
Additional Building Above Grade
New Construction N
Schools
Middle Schools Arcola
High Schools Methacton
School District Methacton
Others
HOA Fee Include Pool(s),Common Area Maintenance,Ext Bldg Maint,Lawn Maintenance,Snow Removal,Trash
Tax ID 67-00-03773-075
Ownership Condominium
Acceptable Financing Conventional, VA, FHA 203(b)
Listing Terms Conventional, VA, FHA 203(b)
Financing Conventional,VA,FHA 203(b)
Read Less Info
Want to know what your home might be worth? Contact us for a FREE valuation!

Our team is ready to help you sell your home for the highest possible price ASAP

Bought with Kelly Eason Corda • Long & Foster Real Estate, Inc.
Making real estate simple, fun and easy for you!






