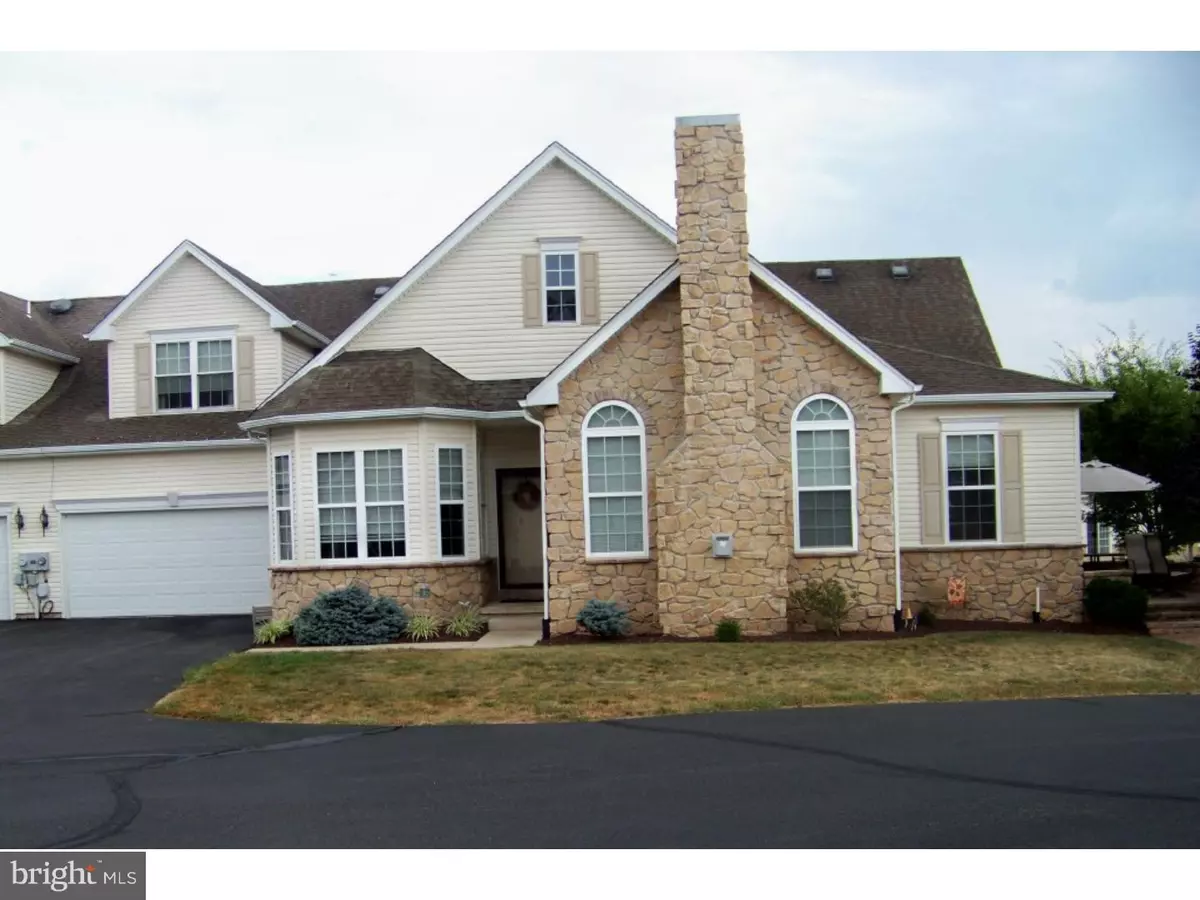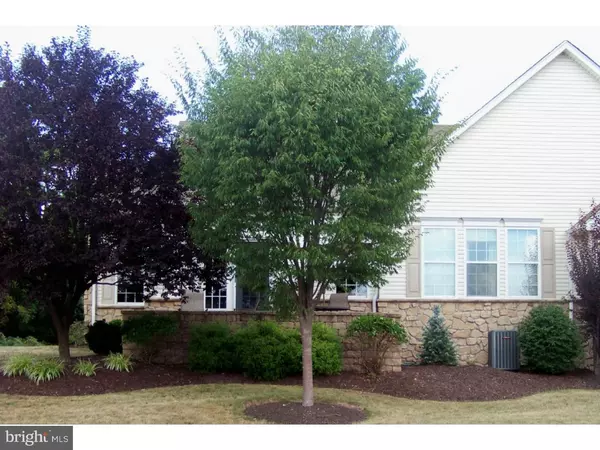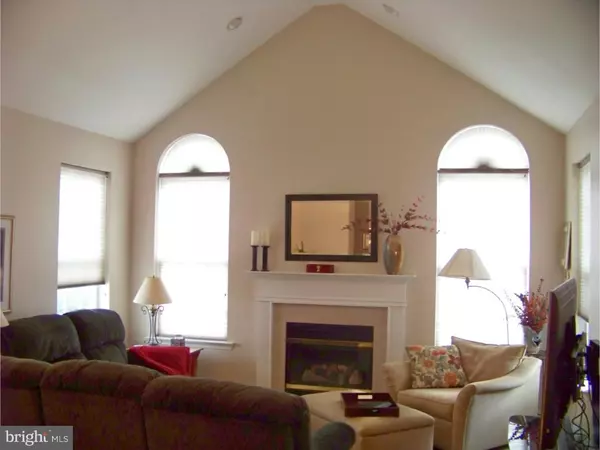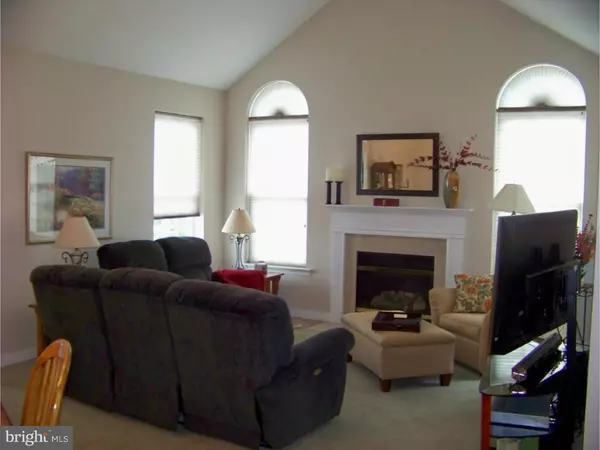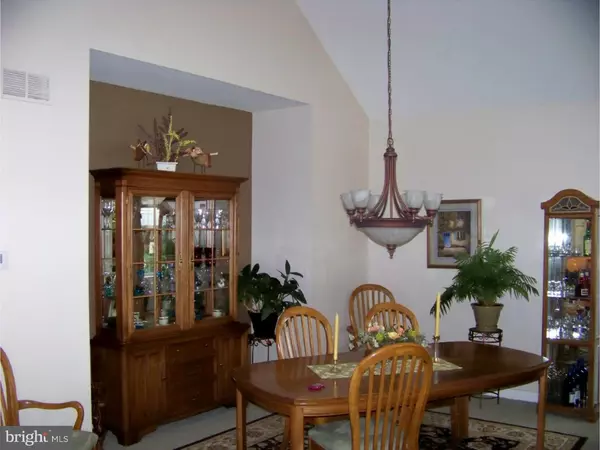$295,000
$299,900
1.6%For more information regarding the value of a property, please contact us for a free consultation.
2 Beds
3 Baths
1,914 SqFt
SOLD DATE : 10/14/2016
Key Details
Sold Price $295,000
Property Type Townhouse
Sub Type Row/Townhouse
Listing Status Sold
Purchase Type For Sale
Square Footage 1,914 sqft
Price per Sqft $154
Subdivision The Vineyards
MLS Listing ID 1002693828
Sold Date 10/14/16
Style Carriage House,Colonial
Bedrooms 2
Full Baths 2
Half Baths 1
HOA Fees $140/mo
HOA Y/N Y
Abv Grd Liv Area 1,914
Originating Board TREND
Year Built 2005
Annual Tax Amount $4,338
Tax Year 2016
Lot Size 1,914 Sqft
Acres 0.04
Lot Dimensions 1 X 1
Property Description
Price reduction for quick sale for this very nice home with FULL BASEMENT. Beautiful Reliance Model home in the 55 and older Vineyards development. Large living room cathedral ceiling with gas fireplace(remote start), dining room with cathedral ceiling, kitchen with breakfast room, under cabinet lighting, cherry cabinets, ceramic tile floor, new stainless steel Bosch dishwasher, new stainless steel over range microwave, Den or Family room (currently used as an office) with exit to the paver patio, first floor master suite with Jacuzzi tub, spa shower, first floor power room and laundry room. Second floor bedroom with walk in closet, full bathroom. Office could be used an third bedroom.Full unfinished basement, new central air, 2 car attached garage with opener, ceiling fans, water softener, paver stone patio with knee wall, all window treatments included, humidifier and air cleaner on heater, plenty of guest parking, great private location within the complex. See this one! You will not be disappointed.
Location
State PA
County Montgomery
Area Upper Hanover Twp (10657)
Zoning R2
Rooms
Other Rooms Living Room, Dining Room, Master Bedroom, Kitchen, Family Room, Bedroom 1, Laundry, Other
Basement Full, Unfinished
Interior
Interior Features Master Bath(s), CeilngFan(s), Air Filter System, Water Treat System, Kitchen - Eat-In
Hot Water Propane
Heating Propane, Forced Air
Cooling Central A/C
Flooring Fully Carpeted, Tile/Brick
Fireplaces Number 1
Fireplaces Type Gas/Propane
Equipment Oven - Self Cleaning, Dishwasher, Disposal, Built-In Microwave
Fireplace Y
Appliance Oven - Self Cleaning, Dishwasher, Disposal, Built-In Microwave
Heat Source Bottled Gas/Propane
Laundry Main Floor
Exterior
Exterior Feature Patio(s)
Garage Spaces 5.0
Utilities Available Cable TV
Amenities Available Club House
Water Access N
Roof Type Shingle
Accessibility None
Porch Patio(s)
Attached Garage 2
Total Parking Spaces 5
Garage Y
Building
Story 1.5
Sewer Public Sewer
Water Public
Architectural Style Carriage House, Colonial
Level or Stories 1.5
Additional Building Above Grade
Structure Type Cathedral Ceilings
New Construction N
Schools
School District Upper Perkiomen
Others
HOA Fee Include Common Area Maintenance,Lawn Maintenance,Snow Removal,Trash,Management
Senior Community Yes
Tax ID 57-00-02576-022
Ownership Fee Simple
Read Less Info
Want to know what your home might be worth? Contact us for a FREE valuation!

Our team is ready to help you sell your home for the highest possible price ASAP

Bought with Nathan Guttman • Keller Williams Real Estate-Allentown
Making real estate simple, fun and easy for you!

