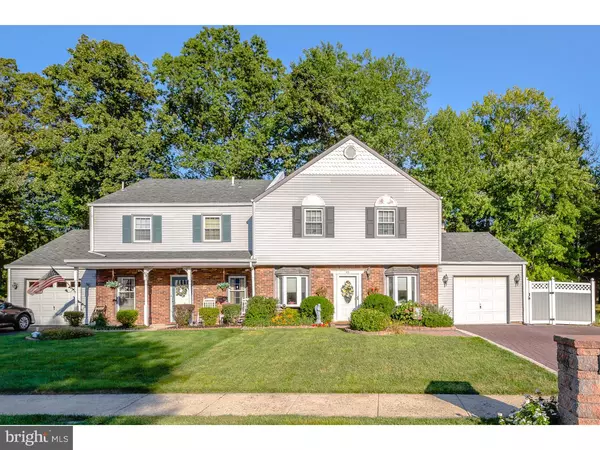$235,000
$240,000
2.1%For more information regarding the value of a property, please contact us for a free consultation.
3 Beds
2 Baths
1,745 SqFt
SOLD DATE : 01/19/2016
Key Details
Sold Price $235,000
Property Type Single Family Home
Sub Type Twin/Semi-Detached
Listing Status Sold
Purchase Type For Sale
Square Footage 1,745 sqft
Price per Sqft $134
Subdivision Langhorne Gables
MLS Listing ID 1002702824
Sold Date 01/19/16
Style Colonial,AirLite
Bedrooms 3
Full Baths 1
Half Baths 1
HOA Y/N N
Abv Grd Liv Area 1,745
Originating Board TREND
Year Built 1977
Annual Tax Amount $4,935
Tax Year 2015
Lot Size 3,649 Sqft
Acres 0.08
Lot Dimensions 41 X 89
Property Description
"Pride Of Ownership" Shines In This Large Three Bedroom Twin Conveniently Located In The Desirable Neighborhood Of Langhorne Gables. Beautifully Landscaped With Custom Walkway and Driveway Finished With EP Henry Brick Pavers...And The Mailbox Is Enclosed In Brickwork Too. This Home Features Modern And Updated Kitchen, Newer Windows, Newer Siding, Heater New in 2012, Every Electrical Outlet Was Replaced on 2014, New Fence Installed in 2014, Custom Rear Covered Patio With EP Brick Pavers And A Retractable Awing Installed in 2013. This Home Is In Excellent Condition And Waiting For You !!
Location
State PA
County Bucks
Area Middletown Twp (10122)
Zoning MR
Rooms
Other Rooms Living Room, Dining Room, Primary Bedroom, Bedroom 2, Kitchen, Family Room, Bedroom 1, Other
Interior
Interior Features Ceiling Fan(s), Kitchen - Eat-In
Hot Water Electric
Heating Oil, Forced Air
Cooling Central A/C
Flooring Fully Carpeted
Equipment Built-In Range, Dishwasher, Refrigerator, Disposal
Fireplace N
Appliance Built-In Range, Dishwasher, Refrigerator, Disposal
Heat Source Oil
Laundry Main Floor
Exterior
Exterior Feature Patio(s)
Garage Inside Access
Garage Spaces 1.0
Waterfront N
Water Access N
Roof Type Shingle
Accessibility None
Porch Patio(s)
Parking Type On Street, Driveway, Attached Garage, Other
Attached Garage 1
Total Parking Spaces 1
Garage Y
Building
Lot Description Level, Front Yard, Rear Yard
Story 2
Sewer Public Sewer
Water Public
Architectural Style Colonial, AirLite
Level or Stories 2
Additional Building Above Grade
New Construction N
Schools
Elementary Schools Hoover
Middle Schools Maple Point
High Schools Neshaminy
School District Neshaminy
Others
Tax ID 22-045-484
Ownership Fee Simple
Security Features Security System
Acceptable Financing Conventional, VA, FHA 203(b)
Listing Terms Conventional, VA, FHA 203(b)
Financing Conventional,VA,FHA 203(b)
Read Less Info
Want to know what your home might be worth? Contact us for a FREE valuation!

Our team is ready to help you sell your home for the highest possible price ASAP

Bought with Mark Dornisch • Real/Pro Real Estate LLC

Making real estate simple, fun and easy for you!






