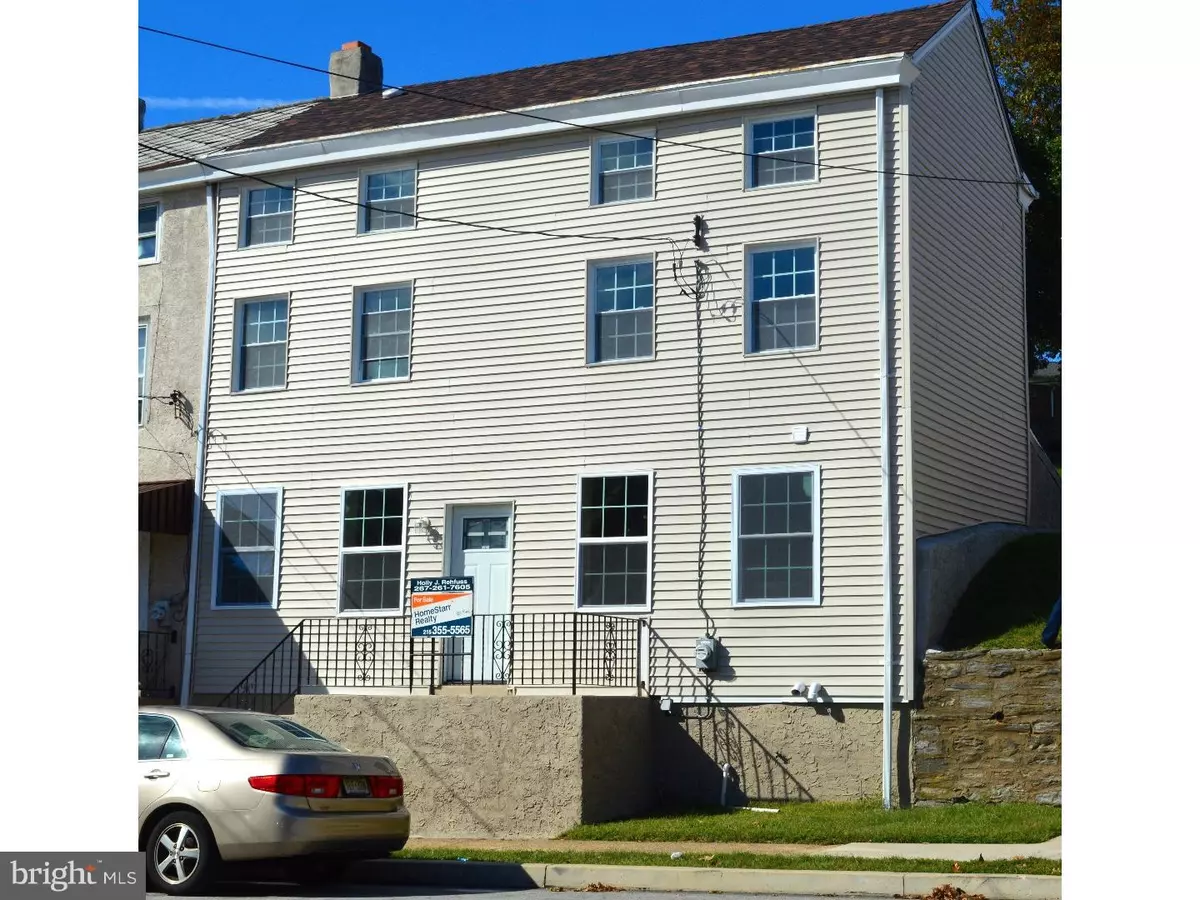$283,000
$300,000
5.7%For more information regarding the value of a property, please contact us for a free consultation.
3 Beds
2 Baths
1,740 SqFt
SOLD DATE : 12/11/2015
Key Details
Sold Price $283,000
Property Type Townhouse
Sub Type Interior Row/Townhouse
Listing Status Sold
Purchase Type For Sale
Square Footage 1,740 sqft
Price per Sqft $162
Subdivision Conshohocken
MLS Listing ID 1002712762
Sold Date 12/11/15
Style Straight Thru
Bedrooms 3
Full Baths 1
Half Baths 1
HOA Y/N N
Abv Grd Liv Area 1,740
Originating Board TREND
Year Built 1870
Annual Tax Amount $2,576
Tax Year 2015
Lot Size 3,456 Sqft
Acres 0.08
Lot Dimensions 30
Property Description
Perfect Location. Beautifully redone Double wide, (huge) end of row close to everything! Your main floor boasts a large living room with recessed lighting and gorgeous new Bamboo floors throughout entire home. Fabulous open floor plan, flows into a huge formal dining room and brand new kitchen. Both with recessed lighting, vaulted ceilings and tons of space. Your new Kitchen has a large center island, stainless steel appliances, modern all wood cabinetry, custom tile backsplash and ample counter space for cooking and entertaining! Main floor also hosts a cozy formal living area or den along with half bath and large closet. Upstairs you will find the generously sized master bedroom and a stunning 5 piece bath! Elegant and modern tile with large walk in shower, separate bath, and double vanity. Second fl hall hosts laundry as well for added convenience. 3rd floor is home to two more generously sized bedrooms. Basement is full, painted and all cleaned up for ample storage. French doors in dinning room lead to an extra spacious patio just perfect for cook outs and enjoying. Everything has been redone here, all new electric, Brand new central heating and AC, all new windows, flooring, roof, the list goes on and on. Seller is motivated!!
Location
State PA
County Montgomery
Area Conshohocken Boro (10605)
Zoning R1
Rooms
Other Rooms Living Room, Dining Room, Primary Bedroom, Bedroom 2, Kitchen, Family Room, Bedroom 1, Laundry
Basement Full, Unfinished
Interior
Interior Features Kitchen - Island, Ceiling Fan(s), Stall Shower, Kitchen - Eat-In
Hot Water Electric
Heating Gas, Forced Air
Cooling Central A/C
Flooring Wood, Tile/Brick
Equipment Built-In Range, Dishwasher, Disposal, Energy Efficient Appliances, Built-In Microwave
Fireplace N
Window Features Energy Efficient,Replacement
Appliance Built-In Range, Dishwasher, Disposal, Energy Efficient Appliances, Built-In Microwave
Heat Source Natural Gas
Laundry Upper Floor
Exterior
Exterior Feature Patio(s), Porch(es)
Waterfront N
Water Access N
Roof Type Flat,Pitched,Shingle
Accessibility None
Porch Patio(s), Porch(es)
Parking Type On Street
Garage N
Building
Story 3+
Sewer Public Sewer
Water Public
Architectural Style Straight Thru
Level or Stories 3+
Additional Building Above Grade
New Construction N
Schools
School District Colonial
Others
Tax ID 05-00-09204-007
Ownership Fee Simple
Acceptable Financing Conventional, VA, FHA 203(b)
Listing Terms Conventional, VA, FHA 203(b)
Financing Conventional,VA,FHA 203(b)
Read Less Info
Want to know what your home might be worth? Contact us for a FREE valuation!

Our team is ready to help you sell your home for the highest possible price ASAP

Bought with James T McLaughlin • Long & Foster Real Estate, Inc.

Making real estate simple, fun and easy for you!






