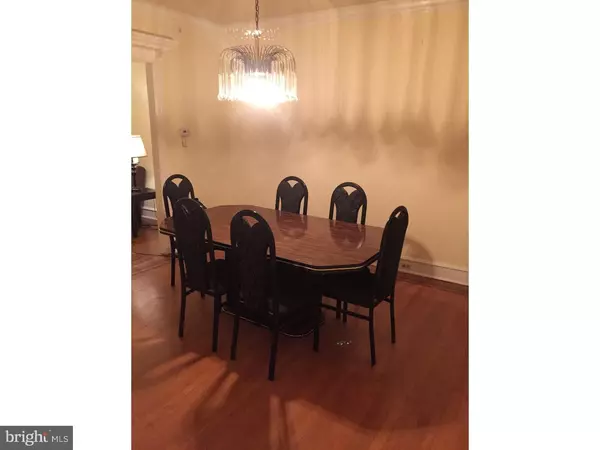$124,000
$124,000
For more information regarding the value of a property, please contact us for a free consultation.
3 Beds
2 Baths
1,348 SqFt
SOLD DATE : 08/04/2016
Key Details
Sold Price $124,000
Property Type Townhouse
Sub Type Interior Row/Townhouse
Listing Status Sold
Purchase Type For Sale
Square Footage 1,348 sqft
Price per Sqft $91
Subdivision Overbrook
MLS Listing ID 1002725882
Sold Date 08/04/16
Style Straight Thru
Bedrooms 3
Full Baths 1
Half Baths 1
HOA Y/N N
Abv Grd Liv Area 1,348
Originating Board TREND
Year Built 1925
Annual Tax Amount $1,090
Tax Year 2016
Lot Size 1,280 Sqft
Acres 0.03
Lot Dimensions 16X80
Property Description
Beautiful 3 Bedroom home in the Overbrook Section of West Philadelphia. This charming and well maintained house features original hardwood floors with detailed inlay craftsmanship through the home. It has a small front yard with an enclosed porch, open living room that leads to a formal dining room, and updated kitchen with stainless steel appliances. Downstairs is a finished basement with a carpeted family room, bathroom, laundry room and garage. Upstairs are three nice sized bedroom and bathroom down the hallway. Located with plenty of transportation, restaurants, shopping, and recreational parks around the corner. This property has been well maintained and has recently appraised, inspected, and back on the market ready for you to make it your home! Call today to set your appointment.
Location
State PA
County Philadelphia
Area 19151 (19151)
Zoning RM1
Rooms
Other Rooms Living Room, Dining Room, Primary Bedroom, Bedroom 2, Kitchen, Family Room, Bedroom 1, Laundry, Other
Basement Partial, Fully Finished
Interior
Interior Features Kitchen - Eat-In
Hot Water Natural Gas
Heating Gas
Cooling Wall Unit, None
Flooring Wood, Fully Carpeted
Equipment Built-In Microwave
Fireplace N
Appliance Built-In Microwave
Heat Source Natural Gas
Laundry Basement
Exterior
Garage Spaces 3.0
Waterfront N
Water Access N
Accessibility None
Parking Type On Street, Driveway, Attached Garage
Attached Garage 1
Total Parking Spaces 3
Garage Y
Building
Lot Description Front Yard
Story 2
Sewer Public Sewer
Water Public
Architectural Style Straight Thru
Level or Stories 2
Additional Building Above Grade
New Construction N
Schools
School District The School District Of Philadelphia
Others
Pets Allowed Y
Senior Community No
Tax ID 342201500
Ownership Fee Simple
Acceptable Financing Conventional, VA, Lease Purchase, FHA 203(k), FHA 203(b)
Listing Terms Conventional, VA, Lease Purchase, FHA 203(k), FHA 203(b)
Financing Conventional,VA,Lease Purchase,FHA 203(k),FHA 203(b)
Pets Description Case by Case Basis
Read Less Info
Want to know what your home might be worth? Contact us for a FREE valuation!

Our team is ready to help you sell your home for the highest possible price ASAP

Bought with Denisecia A Porter • CB Realty One

Making real estate simple, fun and easy for you!






