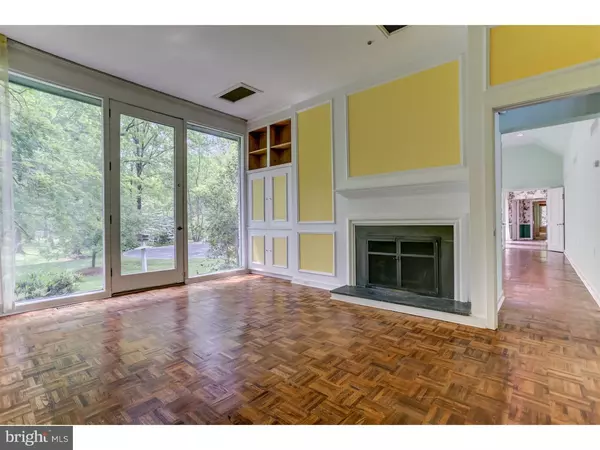$1,400,000
$1,700,000
17.6%For more information regarding the value of a property, please contact us for a free consultation.
4 Beds
4 Baths
5,176 SqFt
SOLD DATE : 04/30/2016
Key Details
Sold Price $1,400,000
Property Type Single Family Home
Sub Type Detached
Listing Status Sold
Purchase Type For Sale
Square Footage 5,176 sqft
Price per Sqft $270
Subdivision None Available
MLS Listing ID 1002727896
Sold Date 04/30/16
Style Cape Cod
Bedrooms 4
Full Baths 3
Half Baths 1
HOA Y/N N
Abv Grd Liv Area 5,176
Originating Board TREND
Year Built 1969
Annual Tax Amount $11,685
Tax Year 2016
Lot Size 3.820 Acres
Acres 7.45
Lot Dimensions 300
Property Description
Once in a lifetime property! Rare 7.45 acre parcel in Blue Bell! This wonderful home is set in the middle of a horseshoe driveway with an over sized detached five car garage with full 2nd floor. (Perfect for a car enthusiast) Picture perfect mature landscaping with large pond, horse barn, pool house, green house and a storage shed. Large main house with high ceilings & loads of floor to ceiling windows. Formal living room with fireplace, office, formal dining room and eat-in kitchen with butler's pantry, built in refrigerator, wine refrigerator & access to the rear patio and in ground pool are all set to the right of the center hall entry. The left side of the house features family room with fireplace, two master bedroom suites, two additional bedrooms, a hall bath and powder room. This tranquil estate is just down the road from Wings Airport and minutes to all the major highways. This is a must see property. Call today to set up your personal tour! *3 parcels being sold together. *Acreage and taxes may not be accurate - click attached document for 3 parcel description - call for details.
Location
State PA
County Montgomery
Area Whitpain Twp (10666)
Zoning R5
Rooms
Other Rooms Living Room, Dining Room, Primary Bedroom, Bedroom 2, Bedroom 3, Kitchen, Family Room, Bedroom 1, Laundry, Other, Attic
Basement Full, Unfinished
Interior
Interior Features Butlers Pantry, Ceiling Fan(s), Exposed Beams, Wet/Dry Bar, Stall Shower, Kitchen - Eat-In
Hot Water Natural Gas
Heating Gas
Cooling Central A/C
Fireplaces Number 2
Fireplace Y
Heat Source Natural Gas
Laundry Main Floor
Exterior
Exterior Feature Patio(s), Porch(es)
Parking Features Garage Door Opener, Oversized
Garage Spaces 7.0
Fence Other
Pool In Ground
Accessibility None
Porch Patio(s), Porch(es)
Total Parking Spaces 7
Garage Y
Building
Lot Description Level, Open, Trees/Wooded, Front Yard, Rear Yard, SideYard(s)
Story 1.5
Sewer On Site Septic
Water Well
Architectural Style Cape Cod
Level or Stories 1.5
Additional Building Above Grade
Structure Type 9'+ Ceilings
New Construction N
Schools
Middle Schools Wissahickon
High Schools Wissahickon Senior
School District Wissahickon
Others
Tax ID 66-00-06844-002
Ownership Fee Simple
Security Features Security System
Read Less Info
Want to know what your home might be worth? Contact us for a FREE valuation!

Our team is ready to help you sell your home for the highest possible price ASAP

Bought with Damon Giangreco • Advantage Real Estate Blue Bell, LLC
Making real estate simple, fun and easy for you!






