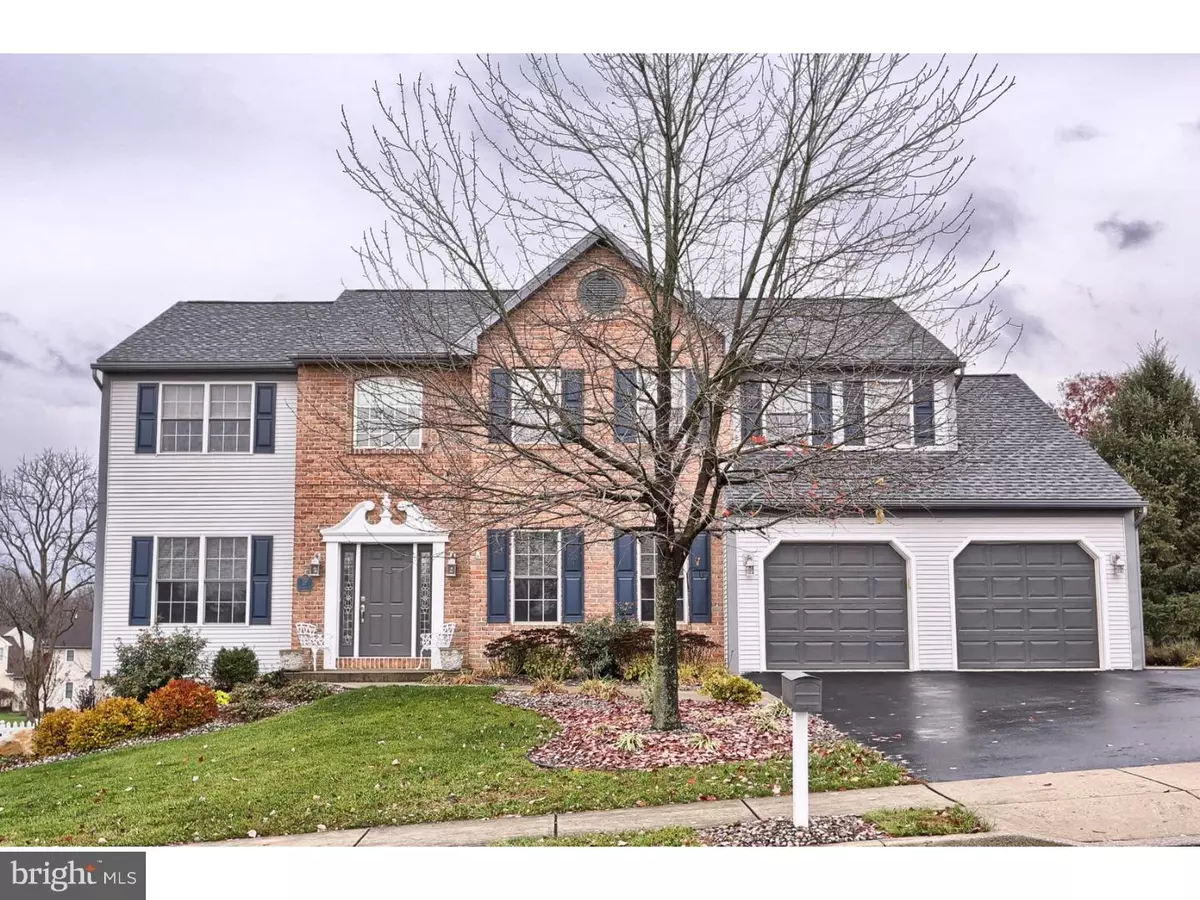$342,000
$349,900
2.3%For more information regarding the value of a property, please contact us for a free consultation.
4 Beds
4 Baths
4,194 SqFt
SOLD DATE : 03/21/2016
Key Details
Sold Price $342,000
Property Type Single Family Home
Sub Type Detached
Listing Status Sold
Purchase Type For Sale
Square Footage 4,194 sqft
Price per Sqft $81
Subdivision Green Valley Estat
MLS Listing ID 1002736516
Sold Date 03/21/16
Style Traditional
Bedrooms 4
Full Baths 3
Half Baths 1
HOA Fees $8/ann
HOA Y/N Y
Abv Grd Liv Area 3,266
Originating Board TREND
Year Built 1997
Annual Tax Amount $8,102
Tax Year 2016
Lot Size 0.300 Acres
Acres 0.3
Lot Dimensions IRREG
Property Description
One of a kind, 4 bedroom home has a 2 bedroom in law suite with private entrance with NO STEPS! Could be 6 bedroom home with two kitchens. In law suite set up as private apartment in this home. Main floor has beautiful hardwood and tile flooring. Eat-in kitchen outfitted with granite counter tops and tile back splash. Extend eating and entertaining outdoors off the eat in kitchen to multilevel deck with awesome views. Over an acre of open space behind this home maintained by the HOA (see areal views) Home's main level has large formal dining room, formal living room, family room with cathedral ceilings, marble fireplace and a private office that could also be a playroom for young ones. Upper level bedrooms are generous in size. This home has an expanded master suite complete with vaulted ceilings, sitting room, 8'x10' walk in closet and a complete master bath with Jacuzzi tub and double bowl sink. The apartment or in law suite has a tile kitchen, living room, private full bath and 2 bedrooms. In addition to the private living quarters, the "daylight" lower level has 2 storage rooms and 2 additional finished rooms for "Man Cave" or recreation. All systems almost new, roof & skylights replaced 2015, heater 2014, hot water heater 2013, new doors.
Location
State PA
County Berks
Area Lower Heidelberg Twp (10249)
Zoning RES
Rooms
Other Rooms Living Room, Dining Room, Primary Bedroom, Bedroom 2, Bedroom 3, Kitchen, Family Room, Bedroom 1, Laundry, Other, Attic
Basement Full, Fully Finished
Interior
Interior Features Primary Bath(s), Kitchen - Island, Skylight(s), Ceiling Fan(s), Kitchen - Eat-In
Hot Water Natural Gas
Heating Gas, Forced Air
Cooling Central A/C
Flooring Wood, Fully Carpeted, Tile/Brick
Fireplaces Number 1
Fireplaces Type Marble
Equipment Dishwasher, Disposal, Built-In Microwave
Fireplace Y
Appliance Dishwasher, Disposal, Built-In Microwave
Heat Source Natural Gas
Laundry Main Floor
Exterior
Exterior Feature Deck(s)
Garage Spaces 5.0
Amenities Available Tot Lots/Playground
Water Access N
Roof Type Shingle
Accessibility None
Porch Deck(s)
Attached Garage 2
Total Parking Spaces 5
Garage Y
Building
Lot Description Level
Story 2
Foundation Concrete Perimeter
Sewer Public Sewer
Water Public
Architectural Style Traditional
Level or Stories 2
Additional Building Above Grade, Below Grade
Structure Type Cathedral Ceilings
New Construction N
Schools
School District Wilson
Others
HOA Fee Include Common Area Maintenance
Senior Community No
Tax ID 49-4376-08-88-3111
Ownership Fee Simple
Read Less Info
Want to know what your home might be worth? Contact us for a FREE valuation!

Our team is ready to help you sell your home for the highest possible price ASAP

Bought with Tricia M Bubel • RE/MAX Of Reading
Making real estate simple, fun and easy for you!






