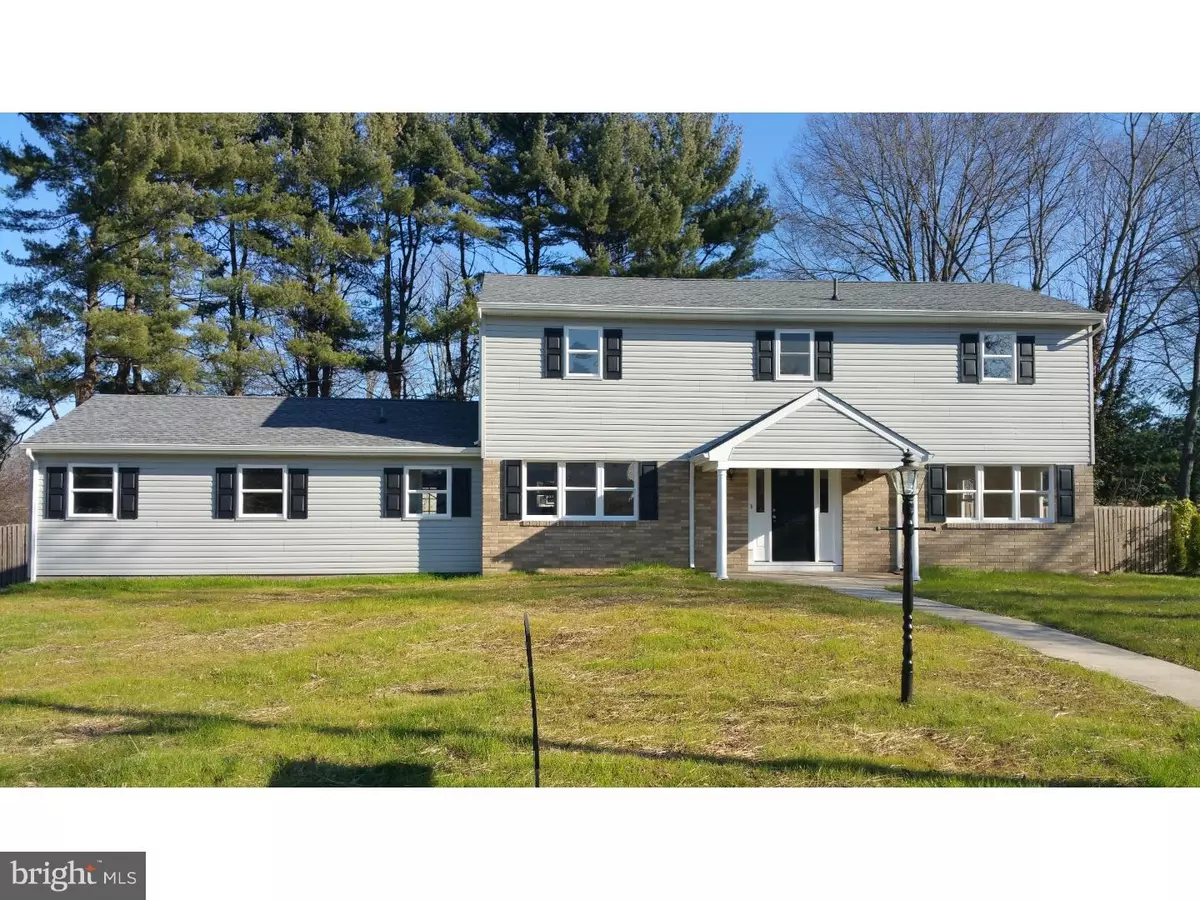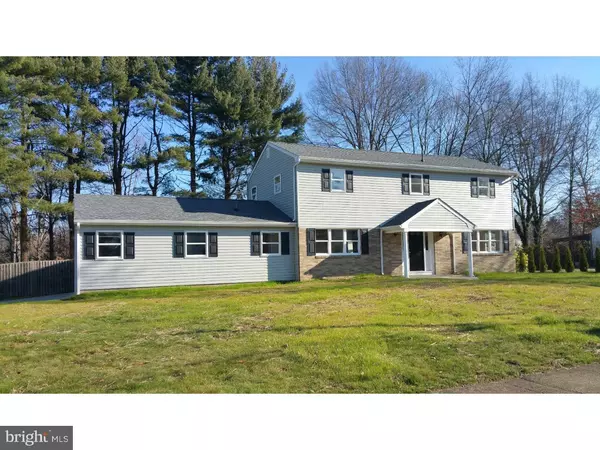$399,500
$418,500
4.5%For more information regarding the value of a property, please contact us for a free consultation.
4 Beds
3 Baths
2,175 SqFt
SOLD DATE : 03/01/2016
Key Details
Sold Price $399,500
Property Type Single Family Home
Sub Type Detached
Listing Status Sold
Purchase Type For Sale
Square Footage 2,175 sqft
Price per Sqft $183
Subdivision Hickory Hills
MLS Listing ID 1002735738
Sold Date 03/01/16
Style Colonial
Bedrooms 4
Full Baths 2
Half Baths 1
HOA Y/N N
Abv Grd Liv Area 2,175
Originating Board TREND
Year Built 1967
Annual Tax Amount $7,299
Tax Year 2015
Lot Size 0.424 Acres
Acres 0.42
Lot Dimensions 123X150
Property Description
Looking for that move in ready home without the wait? Almost like new construction! Check out this beautiful, fully remolded 4 bedroom colonial in Lower Makefield. Gleaming new hardwood floors greet you as you enter the foyer. They continue to flow into the dining room and kitchen. The new bright and airy kitchen features new stainless steel appliances and granite counter tops. The large breakfast room adjacent to the kitchen is separated by a nice bar eating area that could accommodate several stools. The breakfast room has a slider leading out to the back patio where you can sit in your private fenced in yard. The step down family room is the perfect size for family gatherings and entertaining. New Tile floors are featured in the laundry area for quick clean up. All three bathrooms have been completely remolded with the two upstairs bathrooms featuring decorative tiles in the shower enclosure. The main bathroom also features an upgraded frameless glass shower and dual vanity sinks. All of the windows in the house have been replaced along with a new roof and siding. Rounding out this perfect home is a new high efficiency heating and air conditioning system and new high efficiency Hot water heater. For extra storage there are pull down stairs to access the attic space above the garage. The entire house has been freshly painted along with new carpeting and new light fixtures. The two car side entry garage features new garage doors and openers and has ample space as well. Within minutes to schools, parks, shopping centers and major highways. Only 39 minutes to Philadelphia and 14 minutes to the Trenton train station for easy access to New York. Just 2.5 from the train to center city and within 3 miles of all that the charming Yardley Boro has to offer. Seller is a PA licensed Real Estate Agent. Patio to be installed in the rear of the home and all grading will be complete.
Location
State PA
County Bucks
Area Lower Makefield Twp (10120)
Zoning R2
Rooms
Other Rooms Living Room, Dining Room, Primary Bedroom, Bedroom 2, Bedroom 3, Kitchen, Family Room, Bedroom 1, Laundry, Other
Basement Full, Unfinished
Interior
Interior Features Primary Bath(s), Stall Shower, Dining Area
Hot Water Natural Gas
Heating Gas
Cooling Central A/C
Flooring Wood, Fully Carpeted, Tile/Brick
Equipment Built-In Range
Fireplace N
Window Features Replacement
Appliance Built-In Range
Heat Source Natural Gas
Laundry Main Floor
Exterior
Exterior Feature Patio(s), Porch(es)
Garage Inside Access
Garage Spaces 5.0
Waterfront N
Water Access N
Roof Type Pitched,Shingle
Accessibility None
Porch Patio(s), Porch(es)
Parking Type Driveway, Attached Garage, Other
Attached Garage 2
Total Parking Spaces 5
Garage Y
Building
Lot Description Front Yard, Rear Yard, SideYard(s)
Story 2
Sewer Public Sewer
Water Public
Architectural Style Colonial
Level or Stories 2
Additional Building Above Grade
New Construction N
Schools
Elementary Schools Fallsington
Middle Schools William Penn
High Schools Pennsbury
School District Pennsbury
Others
Senior Community No
Tax ID 20-042-227
Ownership Fee Simple
Acceptable Financing Conventional, FHA 203(b)
Listing Terms Conventional, FHA 203(b)
Financing Conventional,FHA 203(b)
Read Less Info
Want to know what your home might be worth? Contact us for a FREE valuation!

Our team is ready to help you sell your home for the highest possible price ASAP

Bought with Bruce D Clark • RE/MAX Total - Yardley

Making real estate simple, fun and easy for you!






