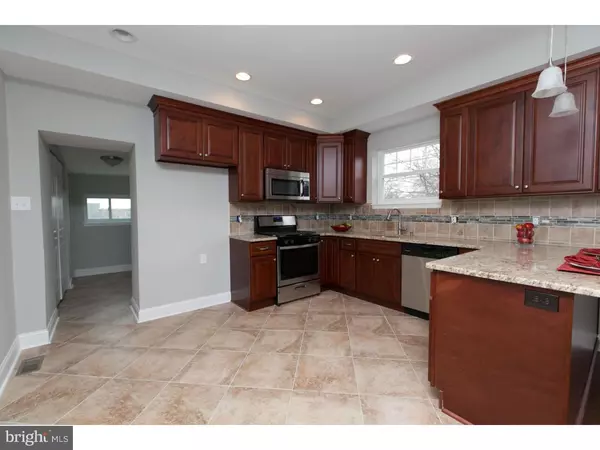$220,000
$227,900
3.5%For more information regarding the value of a property, please contact us for a free consultation.
3 Beds
2 Baths
1,514 SqFt
SOLD DATE : 01/28/2016
Key Details
Sold Price $220,000
Property Type Single Family Home
Sub Type Detached
Listing Status Sold
Purchase Type For Sale
Square Footage 1,514 sqft
Price per Sqft $145
Subdivision Glenside
MLS Listing ID 1002752806
Sold Date 01/28/16
Style Colonial
Bedrooms 3
Full Baths 1
Half Baths 1
HOA Y/N N
Abv Grd Liv Area 1,514
Originating Board TREND
Year Built 1940
Annual Tax Amount $3,823
Tax Year 2015
Lot Size 6,000 Sqft
Acres 0.14
Lot Dimensions 60
Property Description
Looking for an absolutely Beautiful home in true Move in condition? LOOK NO FURTHER! Welcome to this Wonderful Single home in award winning Abington School District / Cooper Beech Elementary. This fine home features a Spectacular Granite kitchen with lots of Cherry cabinets, Stainless Steel Gas range, built in microwave, dishwasher, Recessed lighting, tile floor and handsome tile backsplash. The Laundry room is located of the Kitchen for added convenience. The living room and dining area both feature refinished Hardwood floors that flow nicely into the Huge Family room with Beautiful brick fireplace, New carpet, and vinyl sliding doors that lead to the awesome rear deck. A powder room really completes the main level of the home. The basement has been freshly painted and offers tons of storage as well as a brand new GAS high efficiency heating system and Central Air Conditioning. The upper level offers all three freshly painted bedrooms, each with closets and beautiful new carpet, and the fabulous hall bath, which has been completely renovated. The exterior of this fine home has been renovated as well and boasts maintenance free vinyl siding, insulated vinyl replacement windows, huge rear yard, and off street parking for 5 or more cars. This gem is just blocks away from township parks and pools, Septa Rail lines and all the fine shops of Glenside's Keswick Village!
Location
State PA
County Montgomery
Area Abington Twp (10630)
Zoning H
Rooms
Other Rooms Living Room, Dining Room, Primary Bedroom, Bedroom 2, Kitchen, Family Room, Bedroom 1
Basement Full
Interior
Interior Features Kitchen - Eat-In
Hot Water Natural Gas
Heating Gas, Forced Air
Cooling Central A/C
Flooring Wood, Fully Carpeted
Fireplaces Number 1
Fireplaces Type Brick
Fireplace Y
Heat Source Natural Gas
Laundry Main Floor
Exterior
Garage Spaces 3.0
Waterfront N
Water Access N
Accessibility None
Parking Type Driveway
Total Parking Spaces 3
Garage N
Building
Lot Description Corner, Level
Story 2
Sewer Public Sewer
Water Public
Architectural Style Colonial
Level or Stories 2
Additional Building Above Grade
New Construction N
Schools
School District Abington
Others
Senior Community No
Tax ID 30-00-17820-006
Ownership Fee Simple
Acceptable Financing Conventional, VA, FHA 203(b)
Listing Terms Conventional, VA, FHA 203(b)
Financing Conventional,VA,FHA 203(b)
Read Less Info
Want to know what your home might be worth? Contact us for a FREE valuation!

Our team is ready to help you sell your home for the highest possible price ASAP

Bought with Michael Corsanico • RE/MAX Eastern-Philadelphia-Frankford

Making real estate simple, fun and easy for you!






