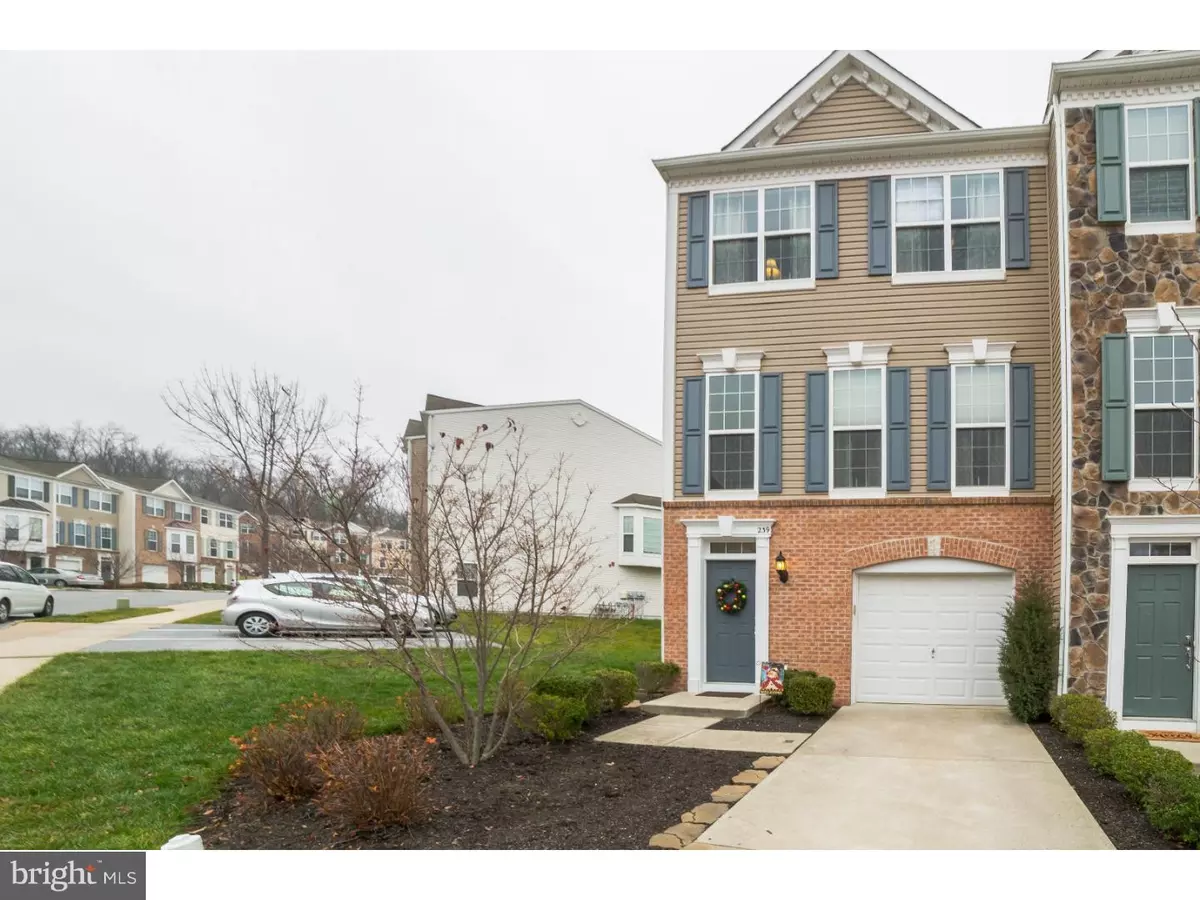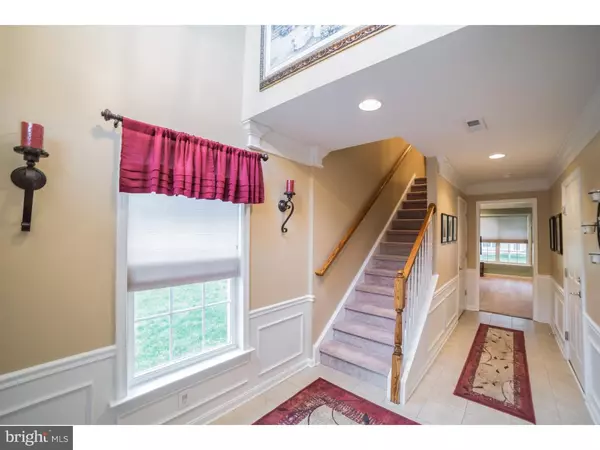$299,000
$298,900
For more information regarding the value of a property, please contact us for a free consultation.
3 Beds
3 Baths
1,914 SqFt
SOLD DATE : 02/12/2016
Key Details
Sold Price $299,000
Property Type Townhouse
Sub Type End of Row/Townhouse
Listing Status Sold
Purchase Type For Sale
Square Footage 1,914 sqft
Price per Sqft $156
Subdivision Longford Crossing
MLS Listing ID 1002752060
Sold Date 02/12/16
Style Colonial
Bedrooms 3
Full Baths 2
Half Baths 1
HOA Fees $93/mo
HOA Y/N Y
Abv Grd Liv Area 1,914
Originating Board TREND
Year Built 2008
Annual Tax Amount $4,096
Tax Year 2015
Lot Size 1,096 Sqft
Acres 0.03
Lot Dimensions 23
Property Description
You can literally move right into this well maintained end unit town house and not have to lift a finger. The seller has taken great care of this home and it shows. The home was recently painted and new carpets just installed this week. Very tasteful d cor throughout the entire home. The main level offers a gorgeous kitchen with a spacious cooking area, corian counter tops, upgraded sink, recessed lighting, hardwood floors, breakfast bar & separate breakfast area. As an added bonus there are six full windows on the back & side of the kitchen, to give even more natural lighting. The kitchen has sliding doors leading to the large rear deck. The main level also includes the dining area & living room, that offer hardwood floors, upgraded trim work & plenty of room to entertain. The upper level includes two guest bedrooms, hall bathroom with corian countertops and the master suite. The master suite has a large walk in closet and beautiful bathroom with double sinks, corian countertops and upgraded tile flooring. You will really like the 1st level family room. This makes a great play area, family room, exercise room or home office. This family room also has a French door leading to the rear yard. This home is conveniently located three minutes from all the local shopping in Oaks Pa, five minutes from all the wonderful restaurants in downtown Phoenixville Borough and fifteen minutes from all the world class shopping at the King of Prussia Mall.
Location
State PA
County Montgomery
Area Upper Providence Twp (10661)
Zoning R4
Rooms
Other Rooms Living Room, Dining Room, Primary Bedroom, Bedroom 2, Kitchen, Family Room, Bedroom 1, Attic
Basement Full, Outside Entrance, Fully Finished
Interior
Interior Features Primary Bath(s), Dining Area
Hot Water Natural Gas
Heating Gas, Forced Air
Cooling Central A/C
Flooring Wood, Fully Carpeted, Tile/Brick
Equipment Built-In Range, Dishwasher
Fireplace N
Appliance Built-In Range, Dishwasher
Heat Source Natural Gas
Laundry Lower Floor
Exterior
Exterior Feature Deck(s)
Garage Spaces 1.0
Amenities Available Tot Lots/Playground
Waterfront N
Water Access N
Accessibility None
Porch Deck(s)
Parking Type Driveway, Attached Garage
Attached Garage 1
Total Parking Spaces 1
Garage Y
Building
Lot Description Level
Story 3+
Sewer Public Sewer
Water Public
Architectural Style Colonial
Level or Stories 3+
Additional Building Above Grade
Structure Type 9'+ Ceilings
New Construction N
Schools
School District Spring-Ford Area
Others
HOA Fee Include Common Area Maintenance,Lawn Maintenance,Snow Removal,Trash
Senior Community No
Tax ID 61-00-02939-615
Ownership Fee Simple
Acceptable Financing Conventional, VA, FHA 203(b)
Listing Terms Conventional, VA, FHA 203(b)
Financing Conventional,VA,FHA 203(b)
Read Less Info
Want to know what your home might be worth? Contact us for a FREE valuation!

Our team is ready to help you sell your home for the highest possible price ASAP

Bought with Robin A Della Franzia • New Horizons Real Estate, Inc.

Making real estate simple, fun and easy for you!






