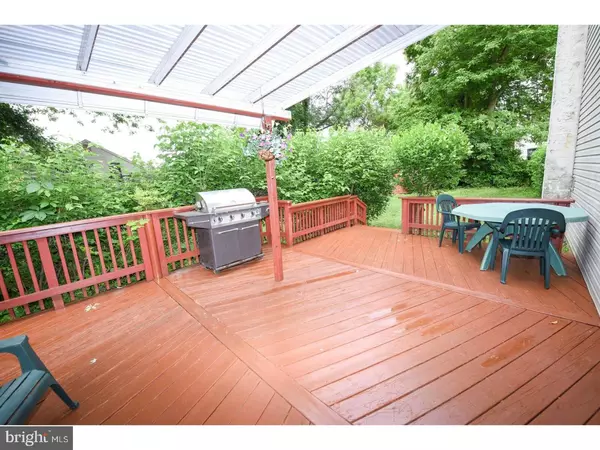$290,000
$304,900
4.9%For more information regarding the value of a property, please contact us for a free consultation.
4 Beds
2 Baths
1,800 SqFt
SOLD DATE : 08/31/2018
Key Details
Sold Price $290,000
Property Type Single Family Home
Sub Type Detached
Listing Status Sold
Purchase Type For Sale
Square Footage 1,800 sqft
Price per Sqft $161
Subdivision Feasterville
MLS Listing ID 1001728762
Sold Date 08/31/18
Style Colonial,Bi-level
Bedrooms 4
Full Baths 1
Half Baths 1
HOA Y/N N
Abv Grd Liv Area 1,800
Originating Board TREND
Year Built 1977
Annual Tax Amount $4,911
Tax Year 2018
Lot Size 0.331 Acres
Acres 0.33
Lot Dimensions 120X120
Property Description
Nicely located and affordable. This is a very well appointed home Close to Phila and surrounding areas. Spellbinding street and location features front yard and driveway for multiple vehicles. Enter into Vestibule with chandelier and stairs to a very cozy living room with large pella bow window, dining room, and updated kitchen. 3 ample bedrooms MBR has walk in closet and ceramic bathroom. recently painted. Large family room and bonus room for bedroom/office with private bathroom and laundry area. Also leads to garage made into 2 rooms for storage/computer room. Pergo flooring in dining room. Large deck covered from family room sliding doors and into a huge rear and side yard fenced area--Enjoy the peaceful setting. Well maintained by long time owners
Location
State PA
County Bucks
Area Lower Southampton Twp (10121)
Zoning R3
Rooms
Other Rooms Living Room, Dining Room, Primary Bedroom, Bedroom 2, Bedroom 3, Kitchen, Family Room, Bedroom 1, In-Law/auPair/Suite
Basement Full, Fully Finished
Interior
Interior Features Ceiling Fan(s), Kitchen - Eat-In
Hot Water Oil
Heating Oil, Baseboard
Cooling Wall Unit
Flooring Fully Carpeted
Fireplace N
Heat Source Oil
Laundry Basement
Exterior
Exterior Feature Deck(s)
Garage Spaces 1.0
Fence Other
Water Access N
Roof Type Shingle
Accessibility None
Porch Deck(s)
Attached Garage 1
Total Parking Spaces 1
Garage Y
Building
Lot Description Front Yard, Rear Yard, SideYard(s)
Foundation Concrete Perimeter, Slab
Sewer Public Sewer
Water Public
Architectural Style Colonial, Bi-level
Additional Building Above Grade
Structure Type High
New Construction N
Schools
School District Neshaminy
Others
Senior Community No
Tax ID 21-035-105
Ownership Fee Simple
Acceptable Financing Conventional
Listing Terms Conventional
Financing Conventional
Read Less Info
Want to know what your home might be worth? Contact us for a FREE valuation!

Our team is ready to help you sell your home for the highest possible price ASAP

Bought with Ellen M Cassidy • Coldwell Banker Hearthside
Making real estate simple, fun and easy for you!






