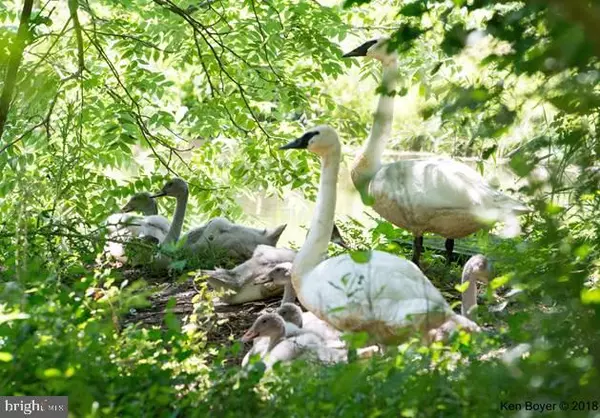$283,000
$319,900
11.5%For more information regarding the value of a property, please contact us for a free consultation.
2 Beds
2 Baths
1,140 SqFt
SOLD DATE : 09/10/2018
Key Details
Sold Price $283,000
Property Type Single Family Home
Sub Type Detached
Listing Status Sold
Purchase Type For Sale
Square Footage 1,140 sqft
Price per Sqft $248
Subdivision Silver Lake
MLS Listing ID 1000289716
Sold Date 09/10/18
Style Carriage House,Craftsman
Bedrooms 2
Full Baths 2
HOA Fees $42/mo
HOA Y/N Y
Abv Grd Liv Area 1,140
Originating Board BRIGHT
Year Built 2017
Annual Tax Amount $752
Tax Year 2018
Lot Size 5,227 Sqft
Acres 0.12
Property Description
The Carriage House at Silver Lake is situated on beautiful and historic Silver Lake, Lewisberry PA, and offers stunning views of the lake and wildlife. Exceptionally built using only the finest materials inside and outside, this 2 bedroom, 2 bath Vancouver Craftsman style home will offer generations of lake enjoyment.The interior is smartly designed with an open-concept living space. The designer kitchen offers quartz countertops, 42 cabinets, stainless appliances and a gas range. The kitchen, dining and family spaces are open to each other and offer breath taking views of the Lake. The master bedroom is spacious with a beautiful en suite featuring a large tiled shower and two walk in closets with custom built-ins. Both full baths include vintage tile flooring and high-end finishes including Carrara marble and quartz. Beautiful, durable, bamboo hardwood flooring is throughout the home.Typical of its style, the Carriage House features: hanging leaded stained glass accents, a recessed Sleeping Porch (lakeside integrated porch & deck); exterior Arts and Crafts detailing found in the eaves brackets, front entrance portico, and garage pergola. The 99 year old Craftsman newel post recovered from the previous cottage has been tastefully integrated.Silver Lake dates back to 1786. The Carriage House is the first home to be built at Silver Lake in 25 Years! Old-world charm meets new with energy efficient heat pump, furnace, central air, and Kinetico water filtration system. The soaring, period-style windows fill the home with sunlight and the reflection of the shimmering lake dances off the walls of the second floor living space. Enjoy lakeside living; relax on your deck; sit on your covered porch; take in the peacefulness of the lake and visiting wildlife under the majestic oaks, red maples and sycamore trees. Fishing, canoeing, kayaking or ice skating all steps away from your home on the lake. Just a short trip to Ski Roundtop, Gifford Pinchot State Park, and adventures on the Yellow Breeches Creek. Experience lakeside living at its finest. Call today for your private tour. West Shore Schools.
Location
State PA
County York
Area Fairview Twp (15227)
Zoning RESIDENTIAL
Direction North
Rooms
Other Rooms Dining Room, Primary Bedroom, Kitchen, Family Room, Foyer, Bedroom 1, Utility Room, Bathroom 2, Primary Bathroom
Main Level Bedrooms 1
Interior
Interior Features Breakfast Area, Ceiling Fan(s), Combination Kitchen/Living, Dining Area, Entry Level Bedroom, Family Room Off Kitchen, Floor Plan - Open, Kitchen - Gourmet, Primary Bath(s), Recessed Lighting, Skylight(s), Stain/Lead Glass, Upgraded Countertops, Water Treat System, Wood Floors
Hot Water 60+ Gallon Tank, Electric
Heating Electric, Heat Pump(s), Programmable Thermostat
Cooling Central A/C, Ceiling Fan(s), Heat Pump(s), Programmable Thermostat
Flooring Ceramic Tile, Hardwood
Equipment Built-In Microwave, Built-In Range, Dishwasher, Disposal, Energy Efficient Appliances, ENERGY STAR Dishwasher, Oven/Range - Gas, Stainless Steel Appliances, Water Conditioner - Owned, Water Heater - High-Efficiency
Fireplace N
Window Features Double Pane,Energy Efficient,Skylights,Atrium
Appliance Built-In Microwave, Built-In Range, Dishwasher, Disposal, Energy Efficient Appliances, ENERGY STAR Dishwasher, Oven/Range - Gas, Stainless Steel Appliances, Water Conditioner - Owned, Water Heater - High-Efficiency
Heat Source Electric
Laundry Has Laundry, Hookup, Lower Floor
Exterior
Exterior Feature Balcony, Deck(s), Patio(s)
Garage Garage - Front Entry, Garage Door Opener, Inside Access
Garage Spaces 1.0
Utilities Available Above Ground, Electric Available, Fiber Optics Available, Phone Available, Sewer Available, Under Ground, Water Available
Waterfront Y
Waterfront Description Exclusive Easement
Water Access Y
View Lake, Panoramic, Water
Roof Type Asphalt
Street Surface Gravel,Stone
Accessibility 32\"+ wide Doors, >84\" Garage Door, Doors - Swing In, Level Entry - Main
Porch Balcony, Deck(s), Patio(s)
Road Frontage Private
Parking Type Attached Garage, Driveway
Attached Garage 1
Total Parking Spaces 1
Garage Y
Building
Lot Description Other, Partly Wooded, Rural, Sloping
Story 2
Foundation Concrete Perimeter
Sewer Public Sewer
Water Private, Well
Architectural Style Carriage House, Craftsman
Level or Stories 2
Additional Building Above Grade, Below Grade
Structure Type 9'+ Ceilings,Dry Wall,High,Cathedral Ceilings
New Construction Y
Schools
High Schools Red Land
School District West Shore
Others
Senior Community No
Tax ID 27-000-25-0091-00-00000
Ownership Fee Simple
SqFt Source Estimated
Acceptable Financing Cash, Conventional
Horse Property N
Listing Terms Cash, Conventional
Financing Cash,Conventional
Special Listing Condition Standard
Read Less Info
Want to know what your home might be worth? Contact us for a FREE valuation!

Our team is ready to help you sell your home for the highest possible price ASAP

Bought with JOHN TAYLOR • Keller Williams of Central PA

Making real estate simple, fun and easy for you!






